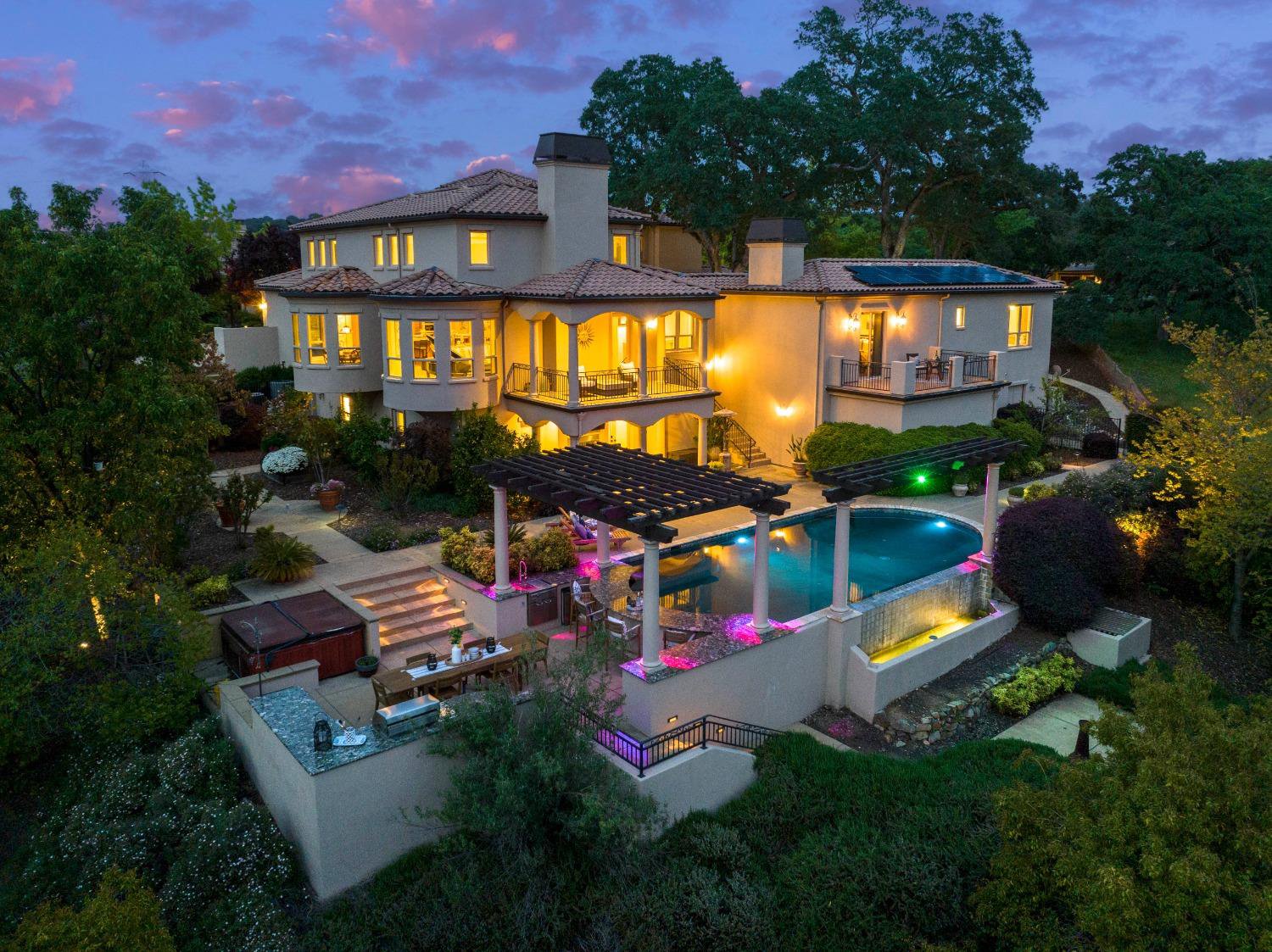7604 Sangiovese Drive, El Dorado Hills, CA 95762
- $2,375,000
- 4
- BD
- 5
- Full Baths
- 1
- Half Bath
- 7,580
- SqFt
- Sold Price
- $2,375,000
- List Price
- $2,375,000
- Closing Date
- Jul 21, 2023
- MLS#
- 223040362
- Status
- CLOSED
- Building / Subdivision
- Serrano
- Bedrooms
- 4
- Bathrooms
- 5.5
- Living Sq. Ft
- 7,580
- Square Footage
- 7580
- Type
- Single Family Residential
- Zip
- 95762
- City
- El Dorado Hills
Property Description
Your dream home in Serrano Country Club! Wake each morning in your luxurious owner's suite with stunning views of the greenbelt. Enjoy breakfast in the beautiful chef's kitchen and relax in the open, airy living area. Your beautiful office looks out to the heritage oak trees. The secondary suite with its kitchenette is perfect for guests and multigenerational living. Upstairs are two more bedroom suites each with its own balcony. Get your workout in the fully equipped gym. Family time happens in the huge game room and comfy theater. The backyard boasts a large pool with a swim-up bar, sunken outdoor kitchen, and covered patio with a fireplace. Inside Serrano's manned gates, you are a short cart ride to the private Robert Trent Jones Jr championship golf course and clubhouse. Convenient to award-winning schools, Folsom Lake, the river, wineries, and Tahoe. Live your best life in your Serrano dream home!
Additional Information
- Land Area (Acres)
- 0.761
- Year Built
- 2004
- Subtype
- Single Family Residence
- Subtype Description
- Planned Unit Develop, Custom, Detached, Luxury
- Style
- Mediterranean
- Construction
- Stucco, Frame, Wood
- Foundation
- Raised, Slab
- Stories
- 3
- Garage Spaces
- 4
- Garage
- Attached, Restrictions, Garage Facing Side, Guest Parking Available
- Baths Other
- Shower Stall(s), Double Sinks, Stone, Tile, Tub, Window, Outside Access, Radiant Heat
- Master Bath
- Shower Stall(s), Double Sinks, Soaking Tub, Steam, Stone, Marble, Multiple Shower Heads, Window
- Floor Coverings
- Carpet, Stone, Tile, Marble, Wood
- Laundry Description
- Cabinets, Sink, Hookups Only, Inside Room
- Dining Description
- Breakfast Nook, Dining Bar, Formal Area
- Kitchen Description
- Breakfast Area, Butlers Pantry, Pantry Closet, Granite Counter, Slab Counter, Island w/Sink, Kitchen/Family Combo
- Kitchen Appliances
- Gas Cook Top, Built-In Gas Range, Gas Water Heater, Built-In Refrigerator, Compactor, Ice Maker, Dishwasher, Disposal, Microwave, Double Oven, Self/Cont Clean Oven, Wine Refrigerator, Free Standing Freezer, Other
- Number of Fireplaces
- 3
- Fireplace Description
- Master Bedroom, Family Room, Gas Log, See Remarks
- HOA
- Yes
- Pool
- Yes
- Misc
- Balcony, Fireplace, BBQ Built-In, Kitchen, Covered Courtyard, Uncovered Courtyard, Entry Gate, Wet Bar
- Equipment
- Home Theater Equipment, Audio/Video Prewired, Central Vacuum
- Cooling
- Ceiling Fan(s), Central, MultiUnits, MultiZone
- Heat
- Central, Radiant Floor, MultiUnits, MultiZone
- Water
- Water District, Public
- Utilities
- Cable Available, Solar, Underground Utilities, Internet Available, Natural Gas Connected
- Sewer
- In & Connected
- Restrictions
- Signs, Exterior Alterations, Parking
Mortgage Calculator
Listing courtesy of Keller Williams Realty EDH. Selling Office: Keller Williams Realty.

All measurements and all calculations of area (i.e., Sq Ft and Acreage) are approximate. Broker has represented to MetroList that Broker has a valid listing signed by seller authorizing placement in the MLS. Above information is provided by Seller and/or other sources and has not been verified by Broker. Copyright 2024 MetroList Services, Inc. The data relating to real estate for sale on this web site comes in part from the Broker Reciprocity Program of MetroList® MLS. All information has been provided by seller/other sources and has not been verified by broker. All interested persons should independently verify the accuracy of all information. Last updated .
