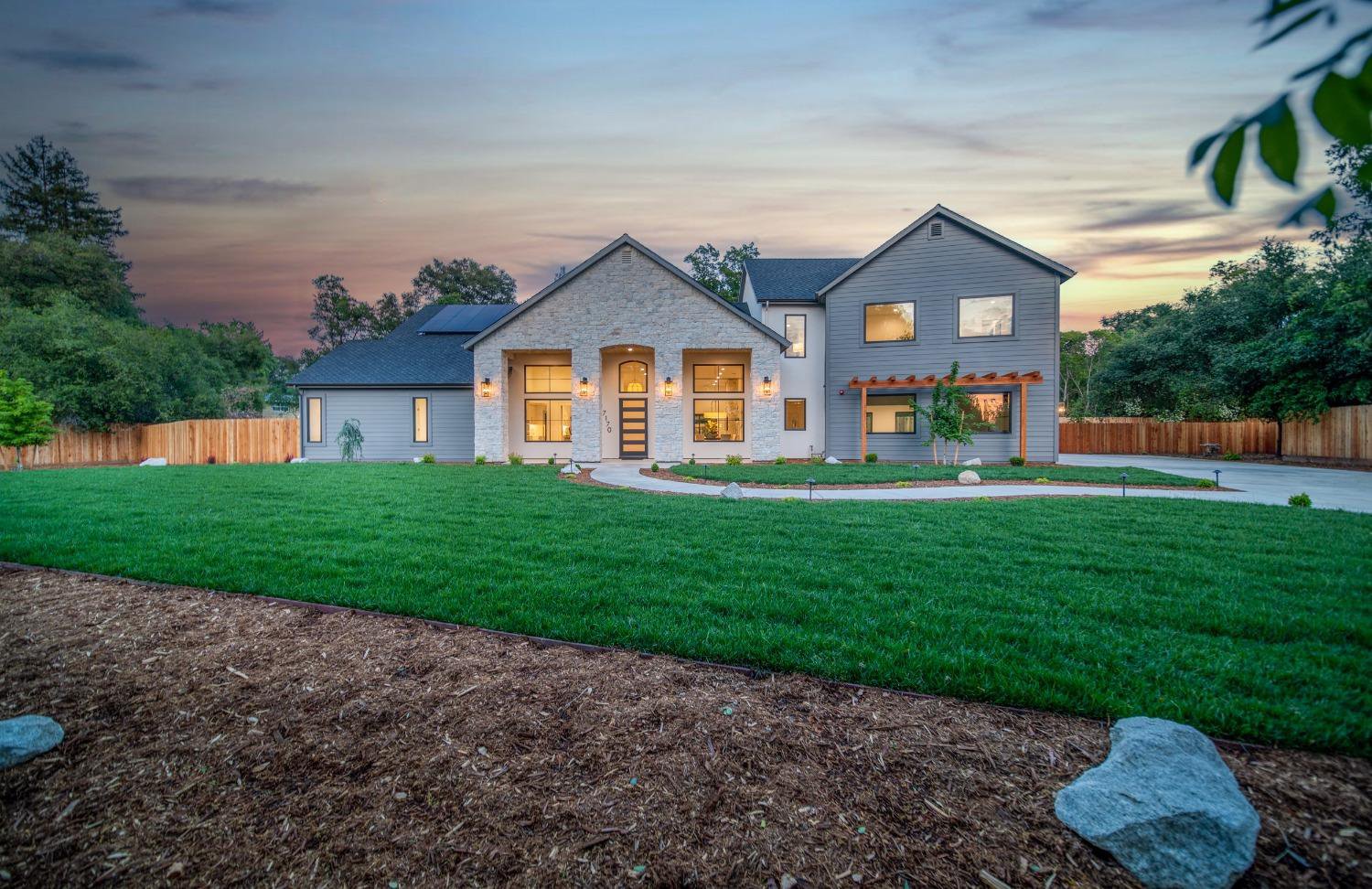7170 Wildwood Place, Granite Bay, CA 95746
- $2,500,000
- 4
- BD
- 4
- Full Baths
- 2
- Half Baths
- 4,451
- SqFt
- Sold Price
- $2,500,000
- List Price
- $2,585,000
- Closing Date
- Aug 07, 2023
- MLS#
- 223040230
- Status
- CLOSED
- Bedrooms
- 4
- Bathrooms
- 4.5
- Living Sq. Ft
- 4,451
- Square Footage
- 4451
- Type
- Single Family Residential
- Zip
- 95746
- City
- Granite Bay
Property Description
Truly a rare opportunity to own a dream, a brand new build on an established tree lined street situated in the heart of Granite Bay; At the end of a court you will find the location is perfectly private, lush and peaceful. Offered with ground level primary suite complete with spa inspired bathroom including radiant heat flooring, jaw dropping dual head oversized shower, soaking tub and natural light you will find it to be both breathtaking and relaxing. The traditional but modern design of the home will appeal to the savviest of buyers from the grand architecture to the efficiency of the home complete with solar, electric car charging port, tankless water heater, multi zone/unit HVAC and more! This estate will awe with jaw dropping ceilings, Miele appliances including a 48" range, side by side fridge/freezer, dual dishwashers, built in microwave, third oven, wine fridge, marble counters, prep kitchen, 14' grand fireplace in family room, Montpellier oak wide plank floors, designer lighting and more. All bedrooms are en-suite with walk in closets and home features dual laundry facilities on each level. The outdoor living is the perfect place to entertain or unwind in privacy with built in pool complete with sun deck, built in BBQ and show stopping patios
Additional Information
- Land Area (Acres)
- 0.6939000000000001
- Year Built
- 2023
- Subtype
- Single Family Residence
- Subtype Description
- Custom, Luxury
- Construction
- Stone, Stucco, Wood Siding
- Foundation
- Slab
- Stories
- 2
- Garage Spaces
- 4
- Garage
- Attached, RV Possible, Garage Door Opener, Garage Facing Side
- Baths Other
- Shower Stall(s), Tile, Tub w/Shower Over, Marble, Window, Quartz
- Master Bath
- Closet, Shower Stall(s), Double Sinks, Soaking Tub, Marble, Multiple Shower Heads, Walk-In Closet, Radiant Heat
- Floor Coverings
- Tile, Marble, Wood
- Laundry Description
- Cabinets, Sink, Electric, Gas Hook-Up, Ground Floor, Upper Floor, Inside Room
- Dining Description
- Breakfast Nook, Formal Room, Dining Bar
- Kitchen Description
- Breakfast Area, Marble Counter, Butlers Pantry, Island w/Sink
- Kitchen Appliances
- Built-In BBQ, Built-In Freezer, Built-In Gas Oven, Gas Plumbed, Built-In Refrigerator, Hood Over Range, Dishwasher, Disposal, Microwave, Double Oven, Plumbed For Ice Maker, Tankless Water Heater, Wine Refrigerator, See Remarks
- Number of Fireplaces
- 2
- Fireplace Description
- Master Bedroom, Family Room
- Road Description
- Asphalt
- Rec Parking
- RV Possible
- Pool
- Yes
- Misc
- BBQ Built-In
- Cooling
- Central, MultiUnits, MultiZone
- Heat
- Central, MultiZone
- Water
- Water District, Public
- Utilities
- Solar, Electric, Natural Gas Connected
- Sewer
- In & Connected
Mortgage Calculator
Listing courtesy of The Advantage Group. Selling Office: Re/Max Gold Fair Oaks.

All measurements and all calculations of area (i.e., Sq Ft and Acreage) are approximate. Broker has represented to MetroList that Broker has a valid listing signed by seller authorizing placement in the MLS. Above information is provided by Seller and/or other sources and has not been verified by Broker. Copyright 2024 MetroList Services, Inc. The data relating to real estate for sale on this web site comes in part from the Broker Reciprocity Program of MetroList® MLS. All information has been provided by seller/other sources and has not been verified by broker. All interested persons should independently verify the accuracy of all information. Last updated .
