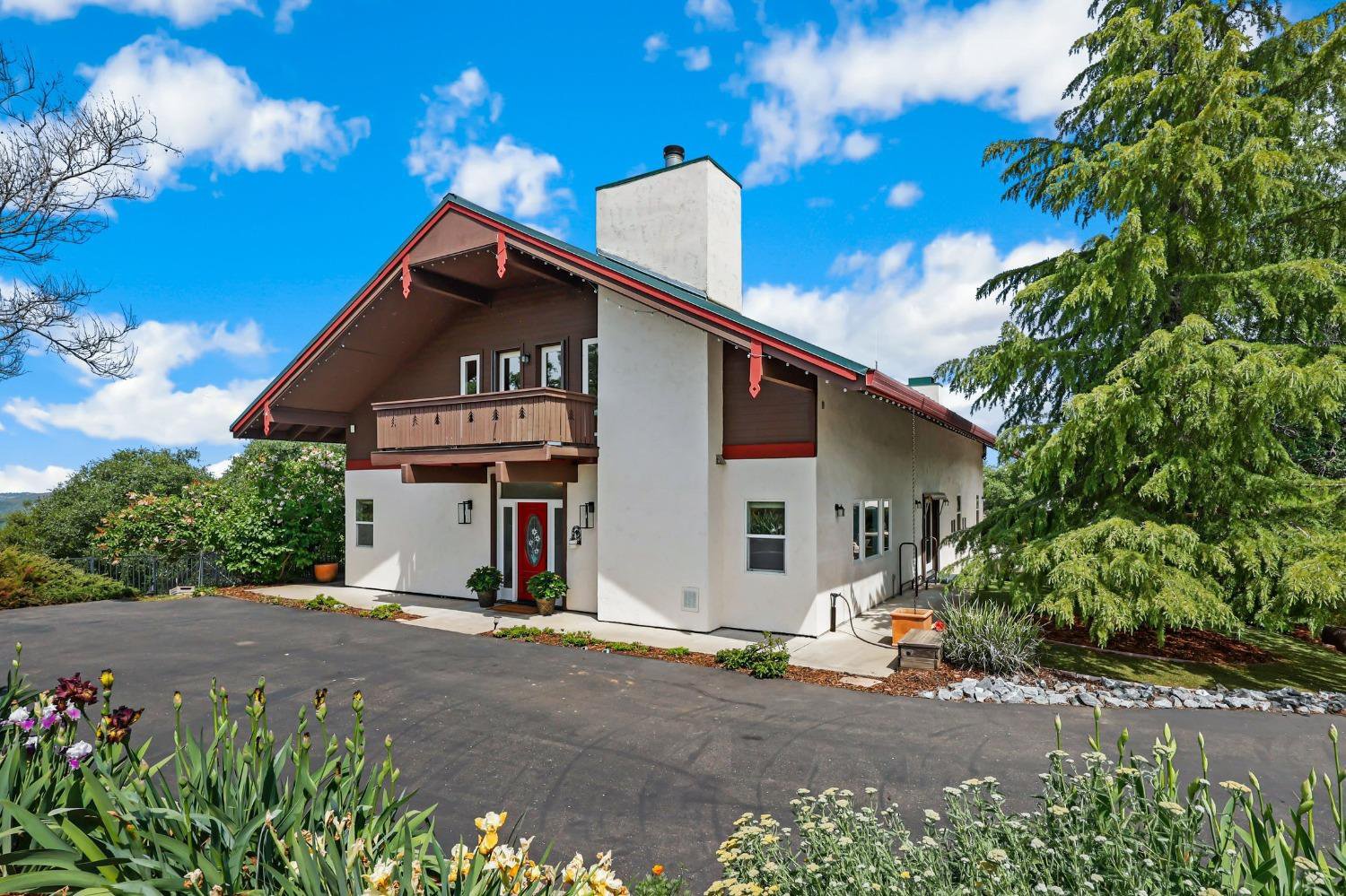1487 Golden Spur Drive, Placerville, CA 95667
- $1,050,000
- 3
- BD
- 4
- Full Baths
- 4,550
- SqFt
- Sold Price
- $1,050,000
- List Price
- $1,125,000
- Closing Date
- Aug 07, 2023
- MLS#
- 223039454
- Status
- CLOSED
- Bedrooms
- 3
- Bathrooms
- 4
- Living Sq. Ft
- 4,550
- Square Footage
- 4550
- Type
- Single Family Residential
- Zip
- 95667
- City
- Placerville
Property Description
Stunning Swiss chalet inspired home located in the beautiful town of Placerville. The property sits on 5.10 acres, providing ample privacy and space to enjoy the great outdoors and the views. As you step inside, you'll notice the beautiful limestone tile and bamboo flooring. The gourmet kitchen features a Dacor 6 burner range, wine cooler, and an island for entertaining. After a long day, you can unwind with a game of pool or relax in your personal spa. Outside, you'll find a year-round pond with two waterfalls and an outdoor kitchen, and lots of fruit trees. The entry gate ensures privacy and security, while the library and music room provide a quiet space to work or relax. The wrap around deck is perfect for enjoying the beautiful Placerville weather, and the horseshoe, shed, chicken coop, and garden area provide plenty of opportunities for outdoor activities. The home also features a full basement with a bathroom, craft room and large shop. Central vacuum, free internet and owned solar included, ensuring that you have all the modern amenities you need. In addition, the property includes a play structure and plenty of wood for winter. This Placerville home truly has it all, combining luxury, comfort, and privacy in a beautiful natural setting.
Additional Information
- Land Area (Acres)
- 5.1
- Year Built
- 2004
- Subtype
- Single Family Residence
- Subtype Description
- Custom, Detached
- Style
- Chalet
- Construction
- Stucco, Frame, Wood
- Foundation
- ConcretePerimeter
- Stories
- 2
- Garage Spaces
- 3
- Garage
- 24'+ Deep Garage, Attached, Boat Storage, RV Access, RV Storage, Tandem Garage, Garage Facing Rear, Workshop in Garage
- Baths Other
- Tub w/Shower Over, Window
- Master Bath
- Shower Stall(s), Double Sinks, Walk-In Closet
- Floor Coverings
- Bamboo, Carpet, Stone
- Laundry Description
- Cabinets, Dryer Included, Sink, Gas Hook-Up, Washer Included, Inside Room
- Dining Description
- Dining Bar, Dining/Living Combo
- Kitchen Description
- Granite Counter, Island, Island w/Sink
- Kitchen Appliances
- Free Standing Gas Oven, Free Standing Gas Range, Built-In Refrigerator, Dishwasher, Disposal, Microwave
- Number of Fireplaces
- 1
- Fireplace Description
- Circulating, Living Room, Gas Piped
- HOA
- Yes
- Road Description
- Paved
- Rec Parking
- RV Access, RV Storage, Boat Storage
- Misc
- Balcony, BBQ Built-In, Kitchen, Dog Run
- Equipment
- Central Vacuum
- Cooling
- Ceiling Fan(s), Central
- Heat
- Central, Fireplace(s)
- Water
- Meter on Site, Public
- Utilities
- Propane Tank Leased, Dish Antenna, Internet Available
- Sewer
- Septic System
Mortgage Calculator
Listing courtesy of Redfin Corporation. Selling Office: Legacy Real Estate & Associates.

All measurements and all calculations of area (i.e., Sq Ft and Acreage) are approximate. Broker has represented to MetroList that Broker has a valid listing signed by seller authorizing placement in the MLS. Above information is provided by Seller and/or other sources and has not been verified by Broker. Copyright 2024 MetroList Services, Inc. The data relating to real estate for sale on this web site comes in part from the Broker Reciprocity Program of MetroList® MLS. All information has been provided by seller/other sources and has not been verified by broker. All interested persons should independently verify the accuracy of all information. Last updated .
