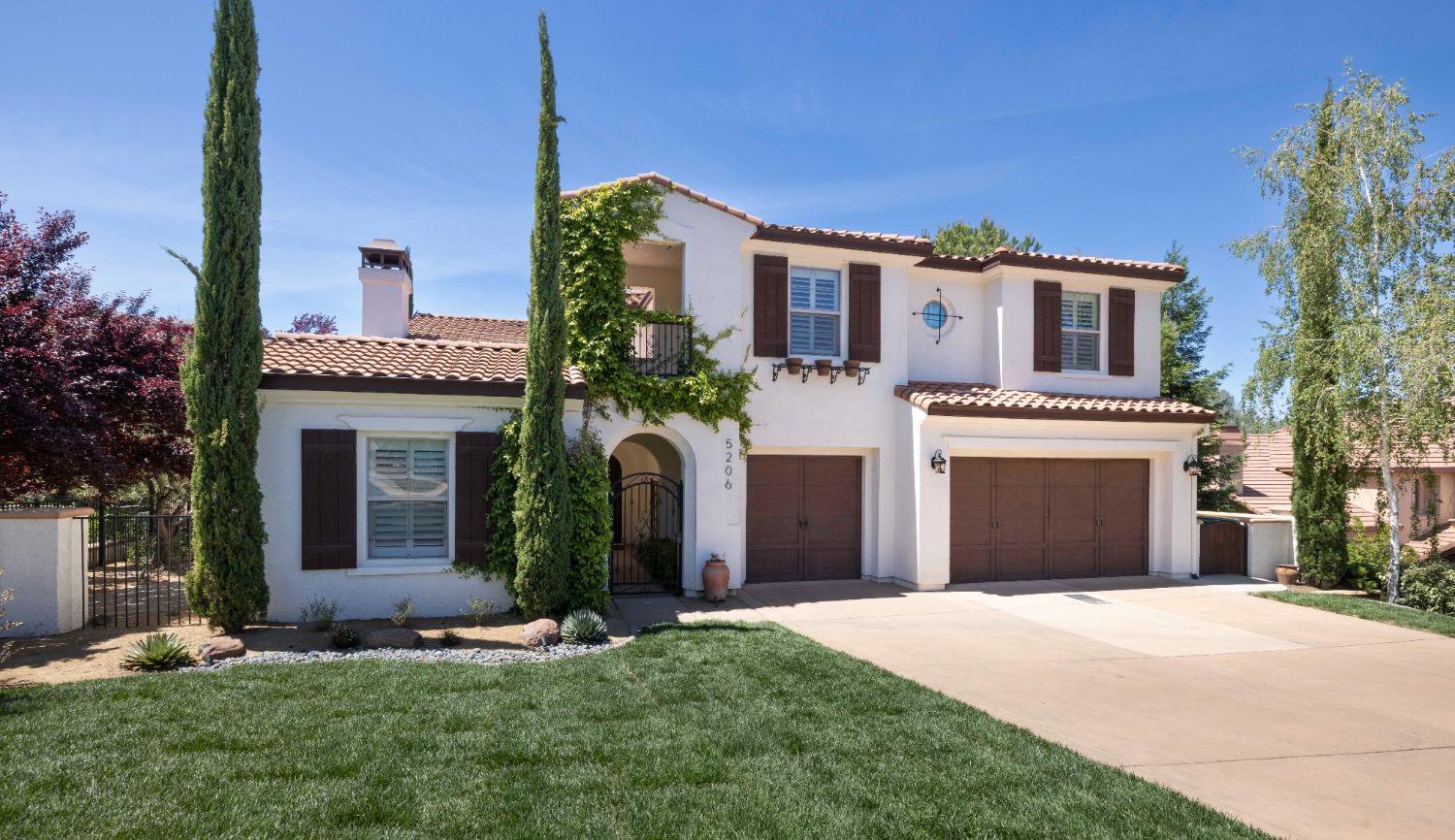5206 Piazza Place, El Dorado Hills, CA 95762
- $1,275,000
- 5
- BD
- 4
- Full Baths
- 1
- Half Bath
- 4,016
- SqFt
- Sold Price
- $1,275,000
- List Price
- $1,325,000
- Closing Date
- Jul 13, 2023
- MLS#
- 223039367
- Status
- CLOSED
- Building / Subdivision
- The Promontory, Montecito
- Bedrooms
- 5
- Bathrooms
- 4.5
- Living Sq. Ft
- 4,016
- Square Footage
- 4016
- Type
- Single Family Residential
- Zip
- 95762
- City
- El Dorado Hills
Property Description
Step into casual elegance in this Santa Barbara inspired home in the highly desirable Montecito gated community in The Promontory. This tastefully updated home you will find a gorgeous int color palette, wide plank wood floors, gorgeous lighting complimented by large windows with plantation shutters, 2 fireplaces & soaring ceilings. The light & bright kitchen feat new qrtz countertops, artisan tile backsplash, Thermador appl, new sink, fixtures, & butler's panty. The downstairs suite offers a full bath perfect for guests or in-law. The spacious primary suite overlooking lush green space features coffered ceilings large windows, quartz counters, sep vanities, gorgeous lighting & fixtures, large tub & walk in closet. Very spacious bedrooms and updated baths, 1 a jack and jill both featuring new quartz counters and fixtures. The backyard you will find a beautiful ease of living & relaxation with mature olive trees, serene fountain, iron fencing, outdoor kitchen area with Vision Smoker, Bull Grill and a fireplace overlooking a large lush green space. More amenities incl a casita for a gym or office, OWNED SOLAR, indoor and outdoor surround sound, wired for Connect4, TOP NOTCH schools, built-in storage in garage, close to Folsom Lake, restaurants and shopping. Pls view lovely video
Additional Information
- Land Area (Acres)
- 0.41000000000000003
- Year Built
- 2006
- Subtype
- Single Family Residence
- Subtype Description
- Detached, Semi-Custom
- Style
- Contemporary, Spanish
- Construction
- Stucco, Frame, Wood
- Foundation
- Concrete, Slab
- Stories
- 2
- Garage Spaces
- 3
- Garage
- Attached, Garage Door Opener, Garage Facing Front, Uncovered Parking Spaces 2+, Guest Parking Available, Interior Access
- Baths Other
- Double Sinks, Jack & Jill, Tile, Tub w/Shower Over, Quartz
- Master Bath
- Shower Stall(s), Double Sinks, Tile, Tub, Walk-In Closet, Quartz, Window
- Floor Coverings
- Carpet, Tile, Wood
- Laundry Description
- Cabinets, Dryer Included, Sink, Upper Floor, Washer Included, Inside Room
- Dining Description
- Formal Area
- Kitchen Description
- Breakfast Area, Butlers Pantry, Pantry Cabinet, Quartz Counter, Slab Counter, Island w/Sink, Kitchen/Family Combo
- Kitchen Appliances
- Built-In BBQ, Gas Cook Top, Built-In Gas Oven, Ice Maker, Dishwasher, Disposal, Microwave, Double Oven
- Number of Fireplaces
- 2
- Fireplace Description
- Living Room, Raised Hearth, Family Room, Gas Log
- HOA
- Yes
- Misc
- Balcony, Fireplace, BBQ Built-In, Uncovered Courtyard, Entry Gate
- Equipment
- Audio/Video Prewired
- Cooling
- Ceiling Fan(s), Central, Whole House Fan
- Heat
- Central, Fireplace(s), MultiZone
- Water
- Meter on Site, Public
- Utilities
- Public, Solar
- Sewer
- In & Connected
- Restrictions
- Tree Ordinance, Parking
Mortgage Calculator
Listing courtesy of S & S Realty. Selling Office: Monument Realty.

All measurements and all calculations of area (i.e., Sq Ft and Acreage) are approximate. Broker has represented to MetroList that Broker has a valid listing signed by seller authorizing placement in the MLS. Above information is provided by Seller and/or other sources and has not been verified by Broker. Copyright 2024 MetroList Services, Inc. The data relating to real estate for sale on this web site comes in part from the Broker Reciprocity Program of MetroList® MLS. All information has been provided by seller/other sources and has not been verified by broker. All interested persons should independently verify the accuracy of all information. Last updated .
