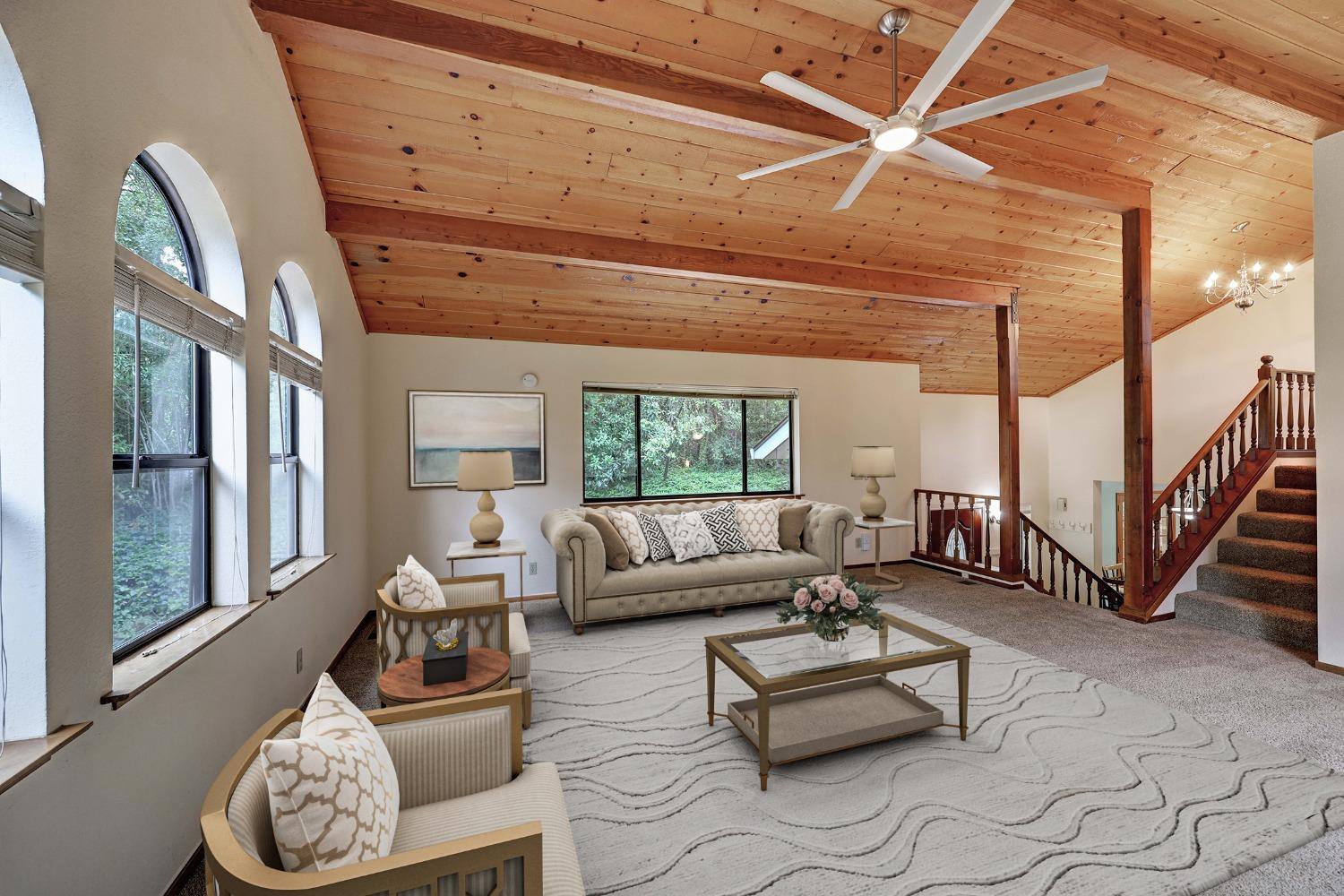293 Greenfield Avenue, Auburn, CA 95603
- $649,000
- 3
- BD
- 2
- Full Baths
- 2,076
- SqFt
- Sold Price
- $649,000
- List Price
- $649,000
- Closing Date
- Oct 13, 2023
- MLS#
- 223039320
- Status
- CLOSED
- Bedrooms
- 3
- Bathrooms
- 2
- Living Sq. Ft
- 2,076
- Square Footage
- 2076
- Type
- Single Family Residential
- Zip
- 95603
- City
- Auburn
Property Description
Welcome to one of Auburn's hidden gems! Located at the end of a quiet road this beautiful property boasts privacy and unobstructed view of the canyon trees that will leave you in awe. Located just a few minutes away from downtown, this spacious home offers the perfect balance between convenience and tranquility. A welcoming stone walkway to the front door offers a nice area to sit in the mornings for a cup of coffee or relax in the evening on the back deck. As you step inside, you'll be greeted by an open & bright kitchen with a view that will make washing dishes a delight! Off the kitchen is a sunroom that brings the outside in. The living room features large windows that showcase the stunning outdoors with a knotty pine vaulted ceiling creating a treehouse feeling. The two bedrooms on the main level are spacious and comfortable, perfect for accommodating family or guests. Upstairs is the spacious master bedroom & bath as well as a smaller separate room that can be used as a nursery, office or just a quiet space for reading. In the garage, one side has been converted to a room that can be used as an office or converted back to parking space. You'll love spending time at home, enjoying the peace and quiet.
Additional Information
- Land Area (Acres)
- 1
- Year Built
- 1987
- Subtype
- Single Family Residence
- Subtype Description
- Detached
- Construction
- Wood
- Foundation
- Raised
- Stories
- 2
- Garage Spaces
- 1
- Garage
- Attached
- Baths Other
- Tub w/Shower Over
- Master Bath
- Shower Stall(s), Tub
- Floor Coverings
- Carpet, Laminate, Vinyl
- Laundry Description
- Inside Room
- Dining Description
- Space in Kitchen
- Kitchen Description
- Laminate Counter
- Kitchen Appliances
- Free Standing Gas Oven, Free Standing Gas Range, Hood Over Range
- Number of Fireplaces
- 1
- Fireplace Description
- Wood Stove
- Cooling
- Ceiling Fan(s), Central
- Heat
- Central, Wood Stove
- Water
- Public
- Utilities
- Electric, Natural Gas Connected
- Sewer
- Septic System
Mortgage Calculator
Listing courtesy of Lyon RE Auburn. Selling Office: Wesely & Associates Inc..

All measurements and all calculations of area (i.e., Sq Ft and Acreage) are approximate. Broker has represented to MetroList that Broker has a valid listing signed by seller authorizing placement in the MLS. Above information is provided by Seller and/or other sources and has not been verified by Broker. Copyright 2024 MetroList Services, Inc. The data relating to real estate for sale on this web site comes in part from the Broker Reciprocity Program of MetroList® MLS. All information has been provided by seller/other sources and has not been verified by broker. All interested persons should independently verify the accuracy of all information. Last updated .
