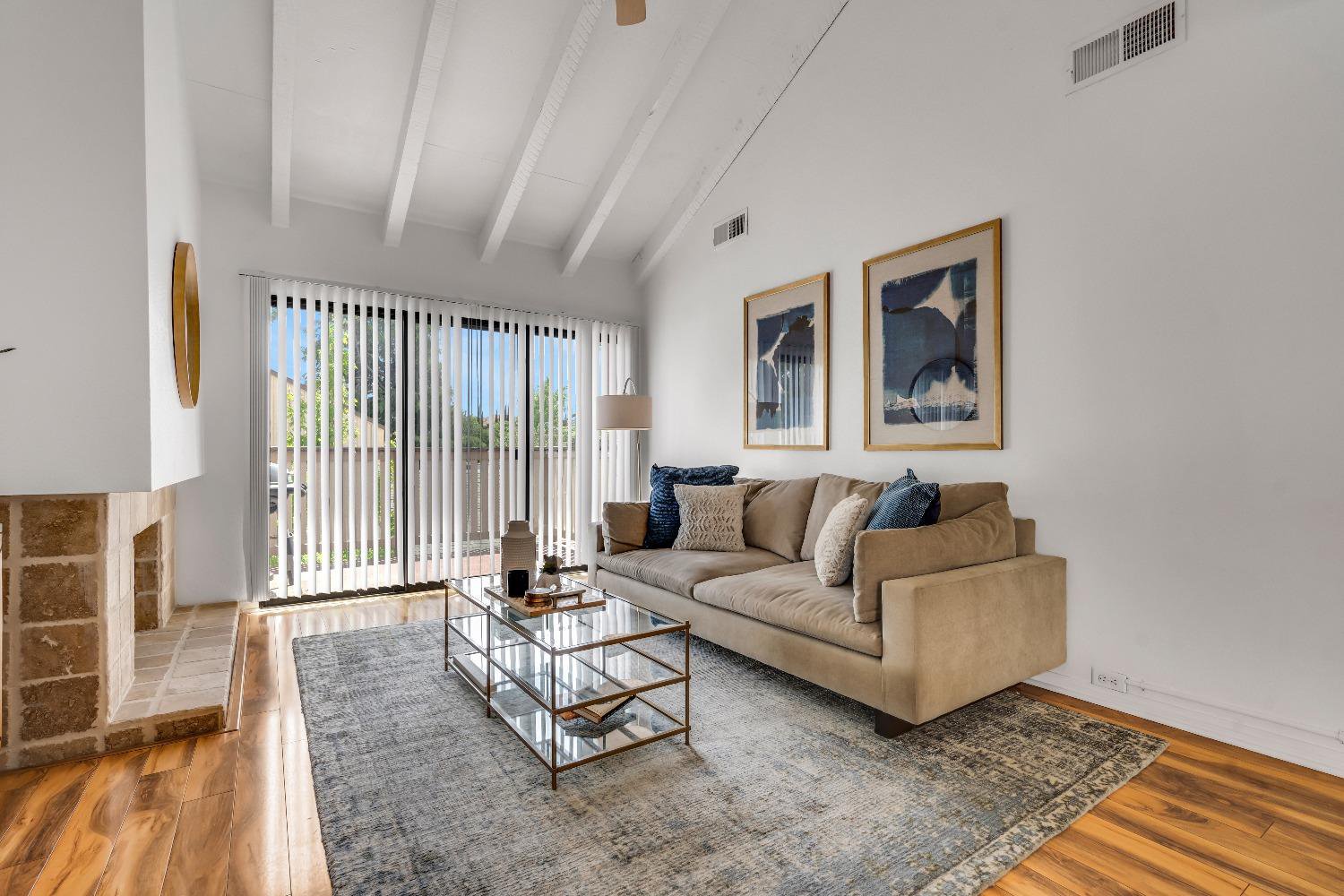510 Woodside Oaks Unit #4, Sacramento, CA 95825
- $295,000
- 2
- BD
- 2
- Full Baths
- 1,016
- SqFt
- Sold Price
- $295,000
- List Price
- $295,000
- Closing Date
- Jul 03, 2023
- MLS#
- 223039100
- Status
- CLOSED
- Building / Subdivision
- Woodside Condos
- Bedrooms
- 2
- Bathrooms
- 2
- Living Sq. Ft
- 1,016
- Square Footage
- 1016
- Type
- Condo
- Zip
- 95825
- City
- Sacramento
Property Description
This charming condo is located in Alicante Villas. With a beautiful exterior and a serene setting, this condo offers the perfect blend of comfort and convenience. As you step inside, you'll be greeted by a spacious living room that's perfect for relaxing or entertaining guests. The living room features vaulted ceilings, and sliding door to the private patio that allow for plenty of natural light, creating a bright and inviting atmosphere. The dining area is conveniently located next to the living room, making it perfect for hosting dinner parties or family gatherings. The kitchen features granite countertops, stainless steel appliances, and ample storage space. The functional floorplan has 2 bedrooms and 2 full bathrooms, including a luxurious master suite. The master bedroom boasts a large walk-in closet and an en suite bathroom. The community offers a variety of amenities, including a clubhouse, fitness center & swimming pool. The condo is located just minutes away from shopping, dining, and entertainment. The convenient location provides easy access to explore all that Sacramento has to offer. Don't miss out on this incredible opportunity to own a piece of paradise in the heart of Sacramento!
Additional Information
- Unit Number
- 4
- Year Built
- 2000
- Subtype
- Condominium
- Subtype Description
- Attached
- Construction
- Frame, Lap Siding
- Foundation
- Slab
- Stories
- 1
- Carport Spaces
- 1
- Garage
- Uncovered Parking Space, Guest Parking Available
- House FAces
- East
- Baths Other
- Tub w/Shower Over
- Master Bath
- Shower Stall(s)
- Floor Coverings
- Carpet, Laminate, Tile
- Laundry Description
- See Remarks
- Dining Description
- Dining Bar, Formal Area
- Kitchen Description
- Granite Counter
- Kitchen Appliances
- Free Standing Refrigerator, Dishwasher, Disposal, Free Standing Electric Range
- Number of Fireplaces
- 1
- Fireplace Description
- Living Room
- HOA
- Yes
- Road Description
- Paved
- Pool
- Yes
- Misc
- Balcony
- Cooling
- Ceiling Fan(s), Central
- Heat
- Central
- Water
- Public
- Utilities
- Public
- Sewer
- In & Connected
- Restrictions
- Signs, Exterior Alterations, Parking
Mortgage Calculator
Listing courtesy of Gateway Properties. Selling Office: Better Homes and Gardens RE.

All measurements and all calculations of area (i.e., Sq Ft and Acreage) are approximate. Broker has represented to MetroList that Broker has a valid listing signed by seller authorizing placement in the MLS. Above information is provided by Seller and/or other sources and has not been verified by Broker. Copyright 2024 MetroList Services, Inc. The data relating to real estate for sale on this web site comes in part from the Broker Reciprocity Program of MetroList® MLS. All information has been provided by seller/other sources and has not been verified by broker. All interested persons should independently verify the accuracy of all information. Last updated .
