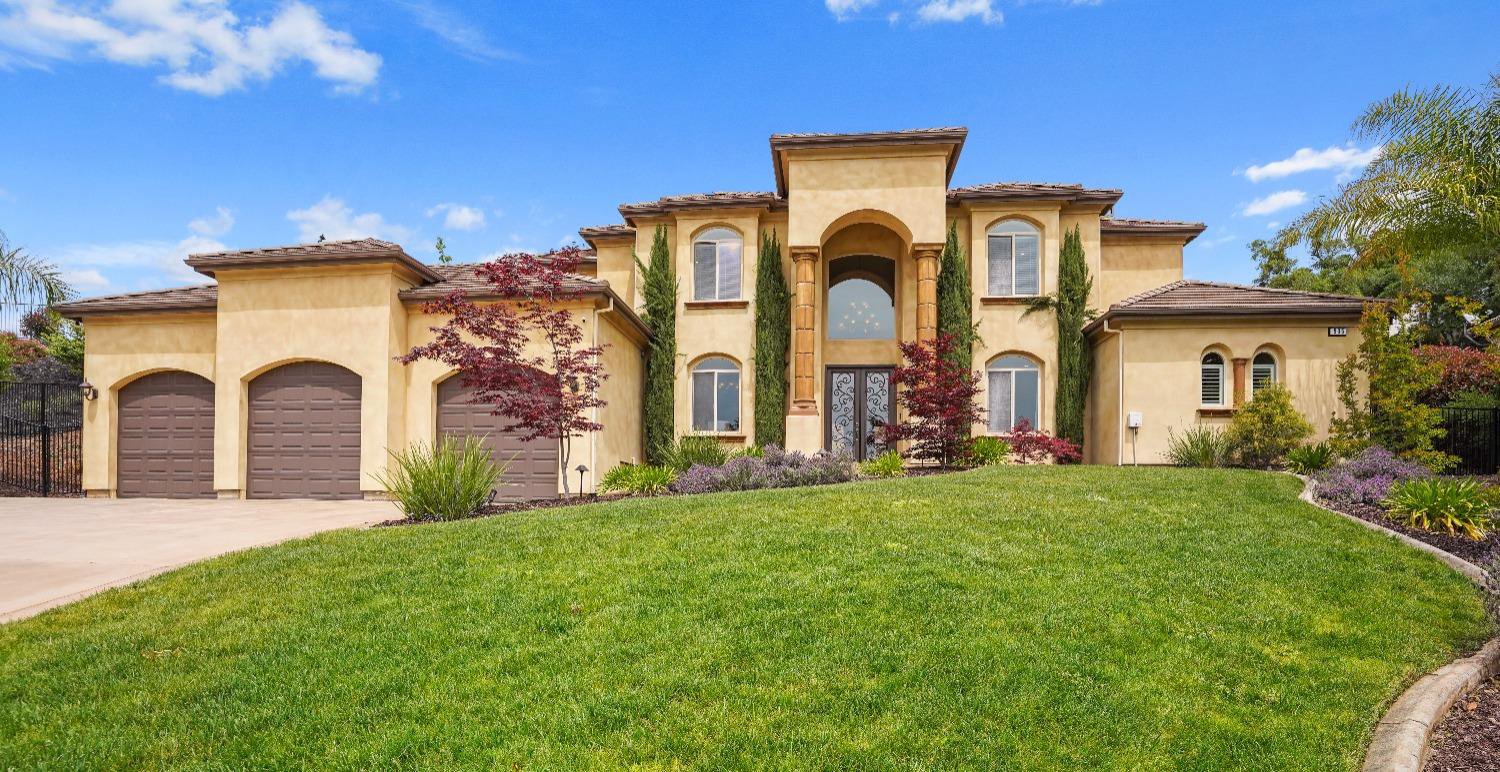935 Wolf Court, Auburn, CA 95603
- $1,000,000
- 4
- BD
- 3
- Full Baths
- 1
- Half Bath
- 3,477
- SqFt
- Sold Price
- $1,000,000
- List Price
- $1,099,000
- Closing Date
- Aug 07, 2023
- MLS#
- 223039061
- Status
- CLOSED
- Building / Subdivision
- Outlook
- Bedrooms
- 4
- Bathrooms
- 3.5
- Living Sq. Ft
- 3,477
- Square Footage
- 3477
- Type
- Single Family Residential
- Zip
- 95603
- City
- Auburn
Property Description
A beautiful CUSTOM home awaits you just minutes from Historic Downtown Auburn in the prestigious community of Outlook - the most desired community in all of Auburn. Nestled in the Sierra Foothills this home offers the peace and quiet of the Sierras, together with easy access to all of the conveniences of city life. Located just below the snow line, you can enjoy winter activities in Lake Tahoe during the day and return home to soak in your own hot tub clear of wintery weather at night. This home features a beautiful downstairs master suite complete with fireplace, sitting area, and two large walk-in closets. A second master suite awaits upstairs for your most valued guests along with two additional bedrooms and a separate full bath. The great room features a 20 foot ceiling with a towering fireplace adjoining a chefs kitchen with high-end appliances and granite counter tops. The back yard is beautifully landscaped and includes an outdoor kitchen, fireplace, and a large Jacuzzi Hot Tub. The three car garage is large and a long driveway sets your house off of the road while providing extensive parking for guests. Smart home features abound and a whole house audio system provides music inside and outside. Come and tour today to see all that foothill living has to offer.
Additional Information
- Land Area (Acres)
- 0.5345
- Year Built
- 2013
- Subtype
- Single Family Residence
- Subtype Description
- Custom, Luxury
- Style
- Mediterranean, Contemporary
- Construction
- Stucco, Wood
- Foundation
- Concrete, Slab
- Stories
- 2
- Garage Spaces
- 3
- Garage
- Attached, Garage Door Opener, Interior Access
- House FAces
- South
- Baths Other
- Closet, Granite, Tile, Tub w/Shower Over, Window
- Master Bath
- Shower Stall(s), Double Sinks, Jetted Tub, Walk-In Closet 2+
- Floor Coverings
- Carpet, Tile, Wood
- Laundry Description
- Cabinets, Sink, Gas Hook-Up
- Dining Description
- Formal Area
- Kitchen Description
- Breakfast Area, Butlers Pantry, Granite Counter
- Kitchen Appliances
- Built-In BBQ, Built-In Electric Range, Free Standing Refrigerator, Gas Cook Top, Gas Water Heater, Built-In Refrigerator, Hood Over Range, Ice Maker, Dishwasher, Disposal, Microwave, Double Oven, Wine Refrigerator
- Number of Fireplaces
- 2
- Fireplace Description
- Master Bedroom, Family Room, Gas Piped
- HOA
- Yes
- Misc
- Fireplace, BBQ Built-In, Kitchen, Wet Bar
- Equipment
- Audio/Video Prewired, Networked
- Cooling
- Ceiling Fan(s), Central, MultiZone
- Heat
- Central, Fireplace(s)
- Water
- Meter on Site, Public
- Utilities
- Public, Electric, Underground Utilities, Natural Gas Connected
- Sewer
- In & Connected, Public Sewer
Mortgage Calculator
Listing courtesy of Cole Miller Broker. Selling Office: eXp Realty of California Inc..

All measurements and all calculations of area (i.e., Sq Ft and Acreage) are approximate. Broker has represented to MetroList that Broker has a valid listing signed by seller authorizing placement in the MLS. Above information is provided by Seller and/or other sources and has not been verified by Broker. Copyright 2024 MetroList Services, Inc. The data relating to real estate for sale on this web site comes in part from the Broker Reciprocity Program of MetroList® MLS. All information has been provided by seller/other sources and has not been verified by broker. All interested persons should independently verify the accuracy of all information. Last updated .
