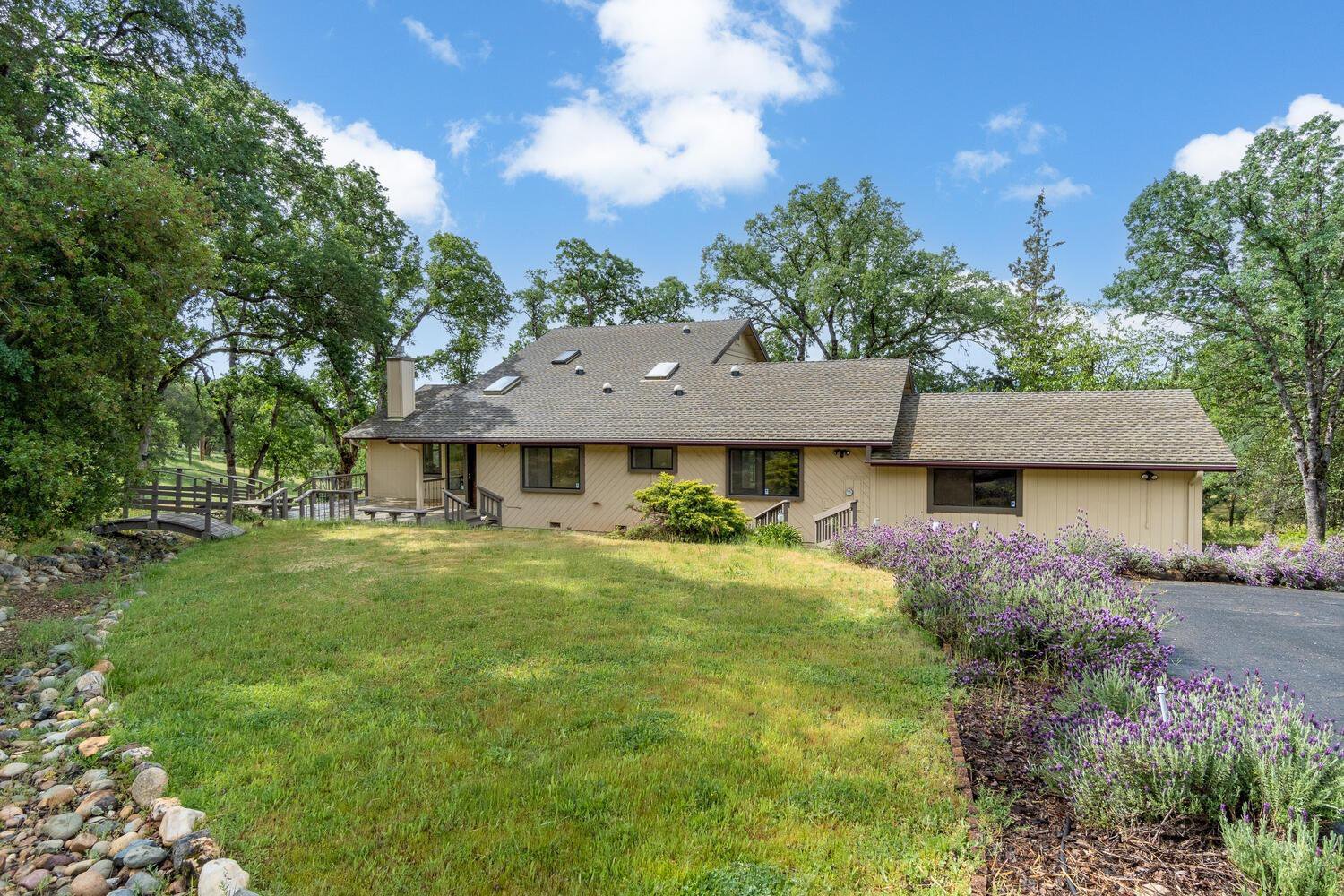3784 Luneman Road, Placerville, CA 95667
- $685,000
- 3
- BD
- 2
- Full Baths
- 2,436
- SqFt
- Sold Price
- $685,000
- List Price
- $725,000
- Closing Date
- Jul 31, 2023
- MLS#
- 223038156
- Status
- CLOSED
- Bedrooms
- 3
- Bathrooms
- 2
- Living Sq. Ft
- 2,436
- Square Footage
- 2436
- Type
- Single Family Residential
- Zip
- 95667
- City
- Placerville
Property Description
Lush landscaping greets you as you make your way to the custom front door that leads you into the spacious floor plan that showcases vaulted wood beam ceilings, floor to ceiling brick hearth with wood burning stove, separate family and living rooms, wet bar, new carpet and wood flooring and large picture windows that overlook the breathtaking views. Light and bright kitchen features granite counter tops, gas cooktop, dual oven, built in desk area, dining bar and an abundance of cabinetry. Retire upstairs to the primary bedroom that has a private balcony, walk in closet, sitting area, dual sinks and jetted tub. Take advantage of having spacious secondary bedrooms and indoor laundry closet. Breathe in the fresh air from the covered/uncovered deck that overlooks the spectacular local views. Enjoy having an attached 2 car garage and a detached garage that can fit an RV! 5 acres showcases plenty of room for horses and farm animals and majestic oak trees that provide privacy and shade.
Additional Information
- Land Area (Acres)
- 5
- Year Built
- 1980
- Subtype
- Single Family Residence
- Subtype Description
- Detached
- Style
- Traditional
- Construction
- Frame, Lap Siding, Wood
- Foundation
- Raised
- Stories
- 2
- Garage Spaces
- 2
- Garage
- Attached, RV Access, RV Garage Detached, RV Possible, Detached, Garage Door Opener, Garage Facing Side
- Baths Other
- Tile, Tub w/Shower Over, Window
- Master Bath
- Double Sinks, Jetted Tub, Tile, Tub w/Shower Over, Window
- Floor Coverings
- Carpet, Tile, Wood
- Laundry Description
- Laundry Closet, Inside Area
- Dining Description
- Dining Bar, Dining/Living Combo
- Kitchen Description
- Pantry Cabinet, Pantry Closet, Granite Counter, Island w/Sink
- Kitchen Appliances
- Free Standing Refrigerator, Gas Cook Top, Dishwasher, Disposal, Double Oven
- Number of Fireplaces
- 2
- Fireplace Description
- Wood Stove, Gas Log
- Rec Parking
- RV Access, RV Possible, RV Garage Detached
- Horses
- Yes
- Horse Amenities
- Fenced
- Cooling
- Ceiling Fan(s), Central
- Heat
- Central, Wood Stove
- Water
- Public
- Utilities
- Other
- Sewer
- Septic System
Mortgage Calculator
Listing courtesy of Lyon RE El Dorado Hills. Selling Office: Lyon RE El Dorado Hills.

All measurements and all calculations of area (i.e., Sq Ft and Acreage) are approximate. Broker has represented to MetroList that Broker has a valid listing signed by seller authorizing placement in the MLS. Above information is provided by Seller and/or other sources and has not been verified by Broker. Copyright 2024 MetroList Services, Inc. The data relating to real estate for sale on this web site comes in part from the Broker Reciprocity Program of MetroList® MLS. All information has been provided by seller/other sources and has not been verified by broker. All interested persons should independently verify the accuracy of all information. Last updated .
