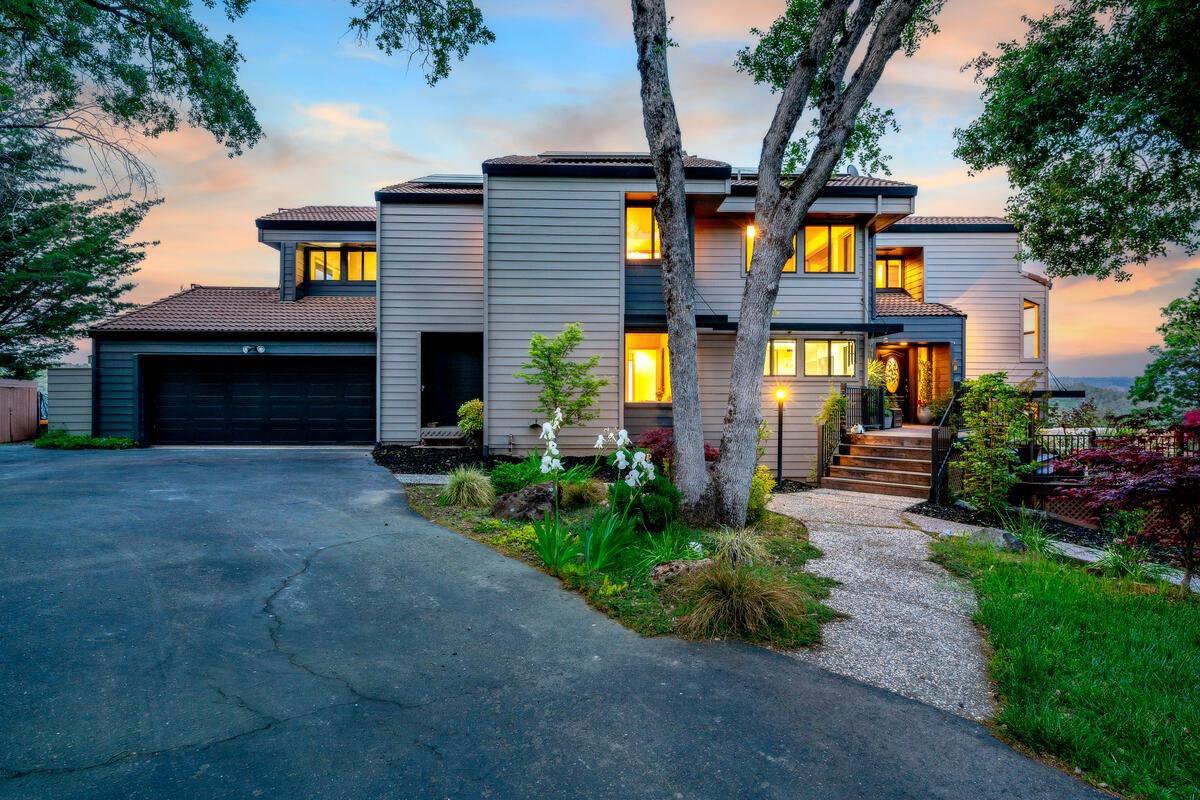8971 Riverwood Drive, Placerville, CA 95667
- $1,050,000
- 4
- BD
- 3
- Full Baths
- 1
- Half Bath
- 3,209
- SqFt
- Sold Price
- $1,050,000
- List Price
- $1,190,000
- Closing Date
- Aug 11, 2023
- MLS#
- 223037321
- Status
- CLOSED
- Bedrooms
- 4
- Bathrooms
- 3.5
- Living Sq. Ft
- 3,209
- Square Footage
- 3209
- Type
- Single Family Residential
- Zip
- 95667
- City
- Placerville
Property Description
Stunning 3,209 sqft 4 bedroom with office overlooking the South Fork of the American River. With a view unlike any other, this private location and soothing sounds of whitewater can become your respite from the busy world. Set back upon nearly 6 acres bordering government land with river access, this thoughtfully developed parcel also provides level pastures. Entertain poolside with a landscaped patio area that offers access to the home's lower level whiskey lounge complete with wet bar and half bath. Upon entering the main level living area, your attention is drawn to the view out every window. Natural light fills the living room space while the soaring ceilings give you the feeling you are still present in the great outdoors. The dining room just off the fresh and bright kitchen with bar seating offers access to the back deck for a front row seat of the marvelous river action. The media room provides a more intimate space for time together and could be utilized as an additional bedroom if a lower level room is desired. Upstairs, the hand scraped wood floors lead to 2 guest bedrooms and a full bath. Situated at the end of the hall is the most divine master suite with window seating, walk in closet, and a private deck with outdoor soaking tub for summer night star gazing.
Additional Information
- Land Area (Acres)
- 5.71
- Year Built
- 1985
- Subtype
- Single Family Residence
- Subtype Description
- Custom, Detached
- Style
- Contemporary
- Construction
- Frame, Wood Siding
- Foundation
- Raised
- Stories
- 3
- Garage Spaces
- 2
- Garage
- Attached, Garage Facing Front, Workshop in Garage
- House FAces
- Southwest
- Baths Other
- Tub w/Shower Over, Window
- Master Bath
- Shower Stall(s), Double Sinks, Tile
- Floor Coverings
- Concrete, Tile, Wood
- Laundry Description
- Cabinets, Chute, Electric, Inside Room
- Dining Description
- Dining Bar, Formal Area
- Kitchen Description
- Marble Counter, Pantry Cabinet
- Kitchen Appliances
- Free Standing Refrigerator, Dishwasher, Disposal, Free Standing Electric Range
- Number of Fireplaces
- 1
- Fireplace Description
- Living Room, Family Room, Wood Stove
- HOA
- Yes
- Site Location
- Borders Government Land, River
- Road Description
- Chip And Seal
- Pool
- Yes
- Horses
- Yes
- Horse Amenities
- Pasture
- Misc
- Balcony, Entry Gate
- Equipment
- Central Vac Plumbed
- Cooling
- Ceiling Fan(s), Central, MultiZone
- Heat
- Central, Wood Stove
- Water
- Public
- Utilities
- Solar, Electric
- Sewer
- Septic System
Mortgage Calculator
Listing courtesy of RE/MAX GOLD. Selling Office: Realty One Group Complete.

All measurements and all calculations of area (i.e., Sq Ft and Acreage) are approximate. Broker has represented to MetroList that Broker has a valid listing signed by seller authorizing placement in the MLS. Above information is provided by Seller and/or other sources and has not been verified by Broker. Copyright 2024 MetroList Services, Inc. The data relating to real estate for sale on this web site comes in part from the Broker Reciprocity Program of MetroList® MLS. All information has been provided by seller/other sources and has not been verified by broker. All interested persons should independently verify the accuracy of all information. Last updated .
