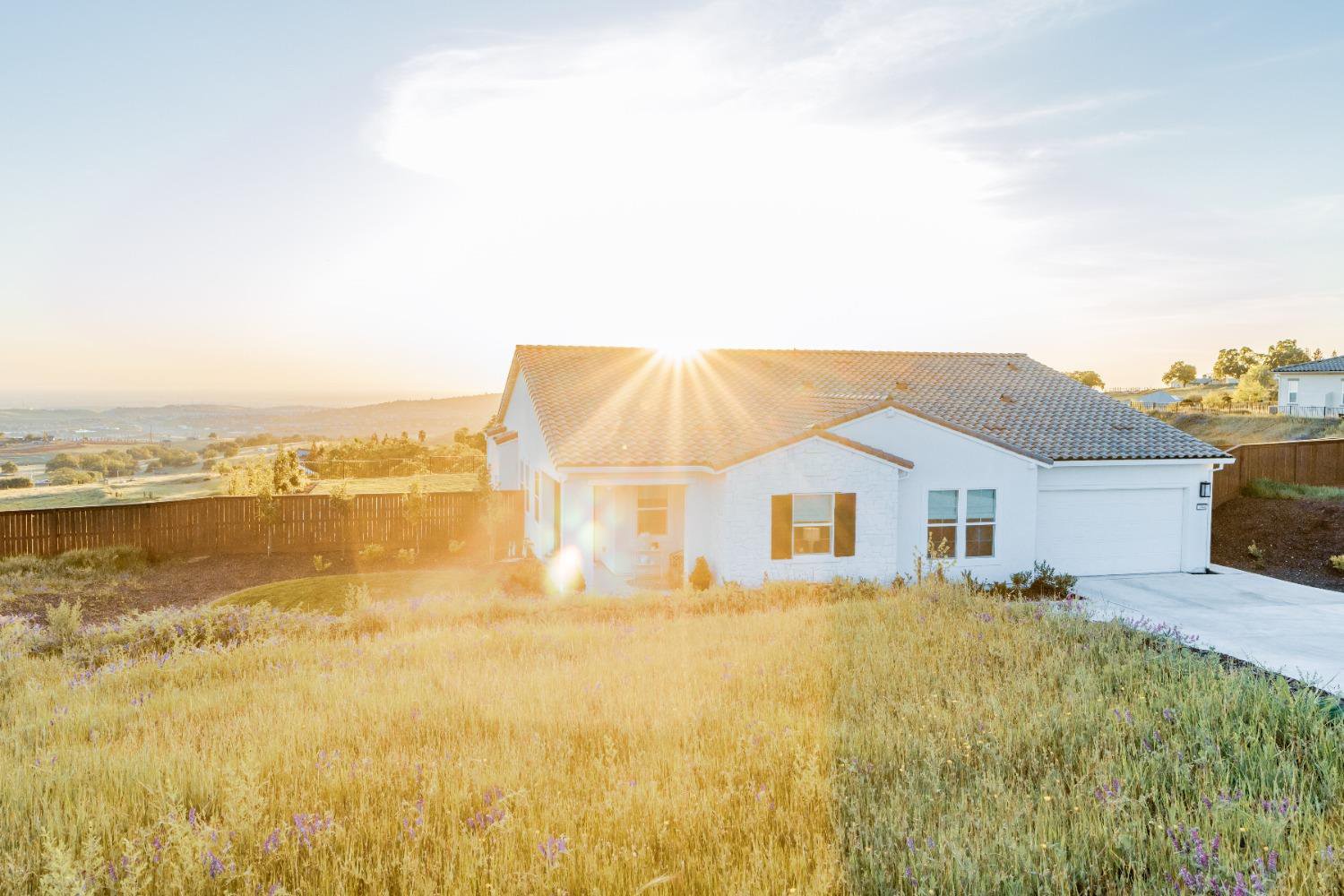2944 Tierra De Dios Drive, El Dorado Hills, CA 95762
- $1,350,000
- 4
- BD
- 3
- Full Baths
- 1
- Half Bath
- 2,527
- SqFt
- Sold Price
- $1,350,000
- List Price
- $1,399,000
- Closing Date
- Aug 03, 2023
- MLS#
- 223036845
- Status
- CLOSED
- Building / Subdivision
- Emerald Peak
- Bedrooms
- 4
- Bathrooms
- 3.5
- Living Sq. Ft
- 2,527
- Square Footage
- 2527
- Type
- Single Family Residential
- Zip
- 95762
- City
- El Dorado Hills
Property Description
Stunning modern farmhouse nestled on 1.7 acres offering panoramic views of the Sacramento Valley. Enjoy the serenity of this expansive lot with the convenience of close freeway access. This gorgeous single story open-concept floor plan has a chefs dream kitchen with beautiful Silestone countertops, custom plaster hood, and top-of-the line GE Monogram appliances. Relax in a spacious primary suite with a one-of-a- kind bathroom featuring a rainwater shower head. Step outside through large sliders that offer easy access to the outdoor covered patio with fireplace and TV. The interior includes 4 bedrooms, 3 1/2 baths and $150k of upgrades including imperfect smooth walls, flooring, and hardware. This home offers endless possibilities for your dream backyard, breathtaking views, close access to HWY 50, and owned solar.
Additional Information
- Land Area (Acres)
- 1.71
- Year Built
- 2021
- Subtype
- Single Family Residence
- Subtype Description
- Planned Unit Develop, Luxury
- Style
- Ranch, Farmhouse
- Construction
- Stucco, Frame, Wood
- Foundation
- Concrete, Slab
- Stories
- 1
- Garage Spaces
- 3
- Garage
- Garage Door Opener, Garage Facing Front, Guest Parking Available
- Baths Other
- Double Sinks, Tub w/Shower Over
- Master Bath
- Double Sinks, Multiple Shower Heads, Quartz
- Floor Coverings
- Simulated Wood, Tile
- Laundry Description
- Cabinets, Sink, Electric, Gas Hook-Up, Ground Floor, Hookups Only, Inside Area
- Dining Description
- Dining/Living Combo
- Kitchen Description
- Quartz Counter, Island, Island w/Sink
- Kitchen Appliances
- Gas Cook Top, Built-In Gas Oven, Built-In Gas Range, Gas Water Heater, Built-In Refrigerator, Ice Maker, Dishwasher, Disposal, Double Oven, Tankless Water Heater, ENERGY STAR Qualified Appliances, Warming Drawer
- HOA
- Yes
- Road Description
- Asphalt
- Misc
- Fireplace
- Cooling
- Ceiling Fan(s), Central, Whole House Fan
- Heat
- Central, Fireplace(s), Natural Gas
- Water
- Water District
- Utilities
- Cable Available, Cable Connected, Public, Solar, Electric, Underground Utilities, Internet Available, Natural Gas Connected
- Sewer
- Sewer in Street
- Restrictions
- Rental(s), Board Approval, Signs, Exterior Alterations
Mortgage Calculator
Listing courtesy of Douglas Bishop, Broker. Selling Office: RE/MAX Gold.

All measurements and all calculations of area (i.e., Sq Ft and Acreage) are approximate. Broker has represented to MetroList that Broker has a valid listing signed by seller authorizing placement in the MLS. Above information is provided by Seller and/or other sources and has not been verified by Broker. Copyright 2024 MetroList Services, Inc. The data relating to real estate for sale on this web site comes in part from the Broker Reciprocity Program of MetroList® MLS. All information has been provided by seller/other sources and has not been verified by broker. All interested persons should independently verify the accuracy of all information. Last updated .
