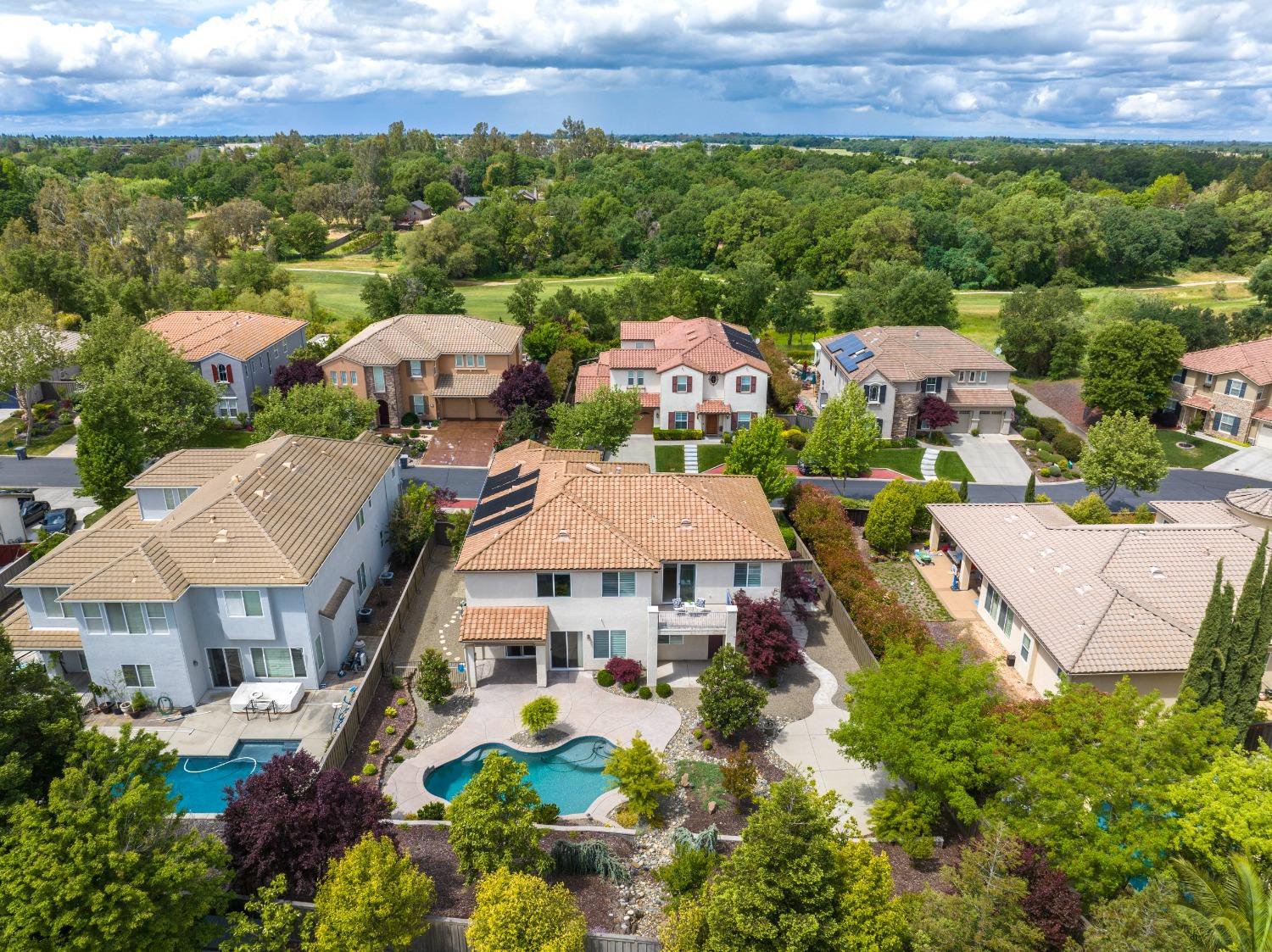9410 Pinehurst Drive, Roseville, CA 95747
- $960,000
- 4
- BD
- 3
- Full Baths
- 1
- Half Bath
- 3,982
- SqFt
- Sold Price
- $960,000
- List Price
- $950,000
- Closing Date
- Jul 31, 2023
- MLS#
- 223036798
- Status
- CLOSED
- Building / Subdivision
- Morgan Creek
- Bedrooms
- 4
- Bathrooms
- 3.5
- Living Sq. Ft
- 3,982
- Square Footage
- 3982
- Type
- Single Family Residential
- Zip
- 95747
- City
- Roseville
Property Description
LARGE PRICE REDUCTION! Experience the epitome of luxury living in this exceptional residence nestled within a prestigious gated golf course community in the desirable W. Roseville area. Embrace the tranquility of its idyllic and peaceful location. This remarkable property boasts a captivating pool and a tall retaining wall, ensuring utmost privacy from neighboring homes. Equipped with cutting-edge features like Ecobee thermostats, Schlage door lock, and MYQ enabled garages, providing convenience, security and seamless control. The kitchen is a culinary enthusiast's dream, featuring an abundance of counter space, including a functional island, and showcasing top-of-the-line Bosch appliances. Upstairs, indulge in the lavishness of the extraordinary master suite, boasting impressive dimensions. This sanctuary encompasses a comfortable seating area, a balcony that overlooks the inviting pool. The master suite is complemented by a primary bathroom that offers dual long vanities, a luxurious sunken tub. Beyond the family room, this remarkable home presents a living room adorned with vaulted ceilings. All bedrooms are thoughtfully situated on the upper level, ensuring privacy and comfort. The property boasts a three-car tandem garage. Hurry before this beauty is gone
Additional Information
- Land Area (Acres)
- 0.2917
- Year Built
- 2004
- Subtype
- Single Family Residence
- Subtype Description
- Planned Unit Develop, Detached
- Style
- Contemporary
- Construction
- Stucco
- Foundation
- Slab
- Stories
- 2
- Garage Spaces
- 3
- Garage
- Tandem Garage, Garage Door Opener
- Baths Other
- Double Sinks, Tile, Tub w/Shower Over
- Master Bath
- Double Sinks, Sunken Tub, Multiple Shower Heads, Walk-In Closet, Quartz
- Floor Coverings
- Carpet, Laminate, Tile
- Laundry Description
- Cabinets, Sink, Inside Room
- Dining Description
- Formal Room, Space in Kitchen
- Kitchen Description
- Pantry Closet, Granite Counter, Island
- Kitchen Appliances
- Gas Cook Top, Dishwasher, Disposal, Microwave
- Number of Fireplaces
- 2
- Fireplace Description
- Master Bedroom, Family Room, Gas Piped
- HOA
- Yes
- Pool
- Yes
- Cooling
- Ceiling Fan(s), Central, MultiZone
- Heat
- Central, Fireplace(s)
- Water
- Public
- Utilities
- Cable Available, DSL Available, Internet Available
- Sewer
- In & Connected
- Restrictions
- Board Approval, Signs, Parking
Mortgage Calculator
Listing courtesy of Nick Sadek Sotheby's International Realty. Selling Office: Jane Gray Real Estate.

All measurements and all calculations of area (i.e., Sq Ft and Acreage) are approximate. Broker has represented to MetroList that Broker has a valid listing signed by seller authorizing placement in the MLS. Above information is provided by Seller and/or other sources and has not been verified by Broker. Copyright 2024 MetroList Services, Inc. The data relating to real estate for sale on this web site comes in part from the Broker Reciprocity Program of MetroList® MLS. All information has been provided by seller/other sources and has not been verified by broker. All interested persons should independently verify the accuracy of all information. Last updated .
