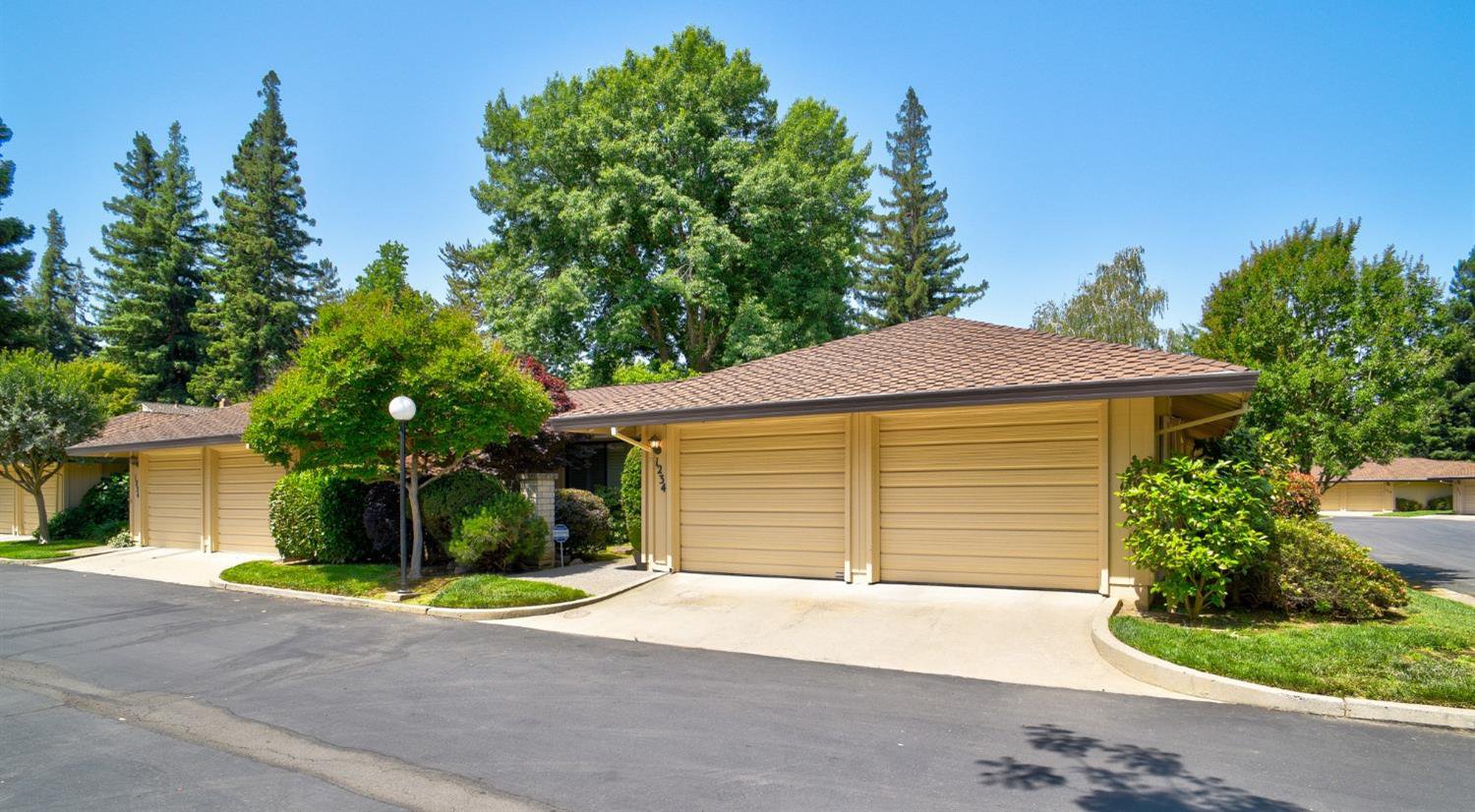1234 Commons Drive, Sacramento, CA 95825
- $850,000
- 3
- BD
- 2
- Full Baths
- 1
- Half Bath
- 1,954
- SqFt
- Sold Price
- $850,000
- List Price
- $875,000
- Closing Date
- Jul 05, 2023
- MLS#
- 223035283
- Status
- CLOSED
- Building / Subdivision
- St Charles Place
- Bedrooms
- 3
- Bathrooms
- 2.5
- Living Sq. Ft
- 1,954
- Square Footage
- 1954
- Type
- Condo
- Zip
- 95825
- City
- Sacramento
Property Description
This limited edition B plan has undergone an exquisite remodel. This rare single-story floor plan offers 3 Bedrooms, 2.5 Baths and a 2-car garage. Every detail has been carefully considered utilizing the highest quality materials and workmanship, design by Panattoni Interiors. The kitchen is a chef's dream, featuring a VIKING 5 burner gas range, double convection ovens, SUB-ZERO wine fridge, and polished granite island. The custom gas fireplace is flanked by built-in bookcases with open glass shelving and chiseled-edge travertine. Custom maple cabinetry adds an element of sophistication to the kitchen, living, dining and bathrooms. Dual pane windows & gas tankless water heater contribute to energy efficiency. 3 outdoor spaces blend the indoors with the outdoors, allowing natural light to pour in.
Additional Information
- Land Area (Acres)
- 0.08
- Year Built
- 1974
- Subtype
- Condominium
- Subtype Description
- Attached, Planned Unit Develop
- Style
- Contemporary
- Construction
- Wood Siding
- Foundation
- Raised
- Stories
- 1
- Garage Spaces
- 2
- Garage
- Attached, Garage Facing Front
- Baths Other
- Shower Stall(s), Skylight/Solar Tube
- Floor Coverings
- Tile, Vinyl, Wood
- Laundry Description
- Dryer Included, Washer Included, Inside Area
- Dining Description
- Formal Room
- Kitchen Description
- Pantry Cabinet, Island, Stone Counter
- Number of Fireplaces
- 1
- Fireplace Description
- Living Room, Gas Piped
- HOA
- Yes
- Pool
- Yes
- Cooling
- Central
- Heat
- Central, Natural Gas
- Water
- Public
- Utilities
- Electric, Internet Available, Natural Gas Connected
- Sewer
- In & Connected
- Restrictions
- Signs, Exterior Alterations
Mortgage Calculator
Listing courtesy of Roger Hackney. Selling Office: 1st Choice Realty & Associates.

All measurements and all calculations of area (i.e., Sq Ft and Acreage) are approximate. Broker has represented to MetroList that Broker has a valid listing signed by seller authorizing placement in the MLS. Above information is provided by Seller and/or other sources and has not been verified by Broker. Copyright 2024 MetroList Services, Inc. The data relating to real estate for sale on this web site comes in part from the Broker Reciprocity Program of MetroList® MLS. All information has been provided by seller/other sources and has not been verified by broker. All interested persons should independently verify the accuracy of all information. Last updated .
