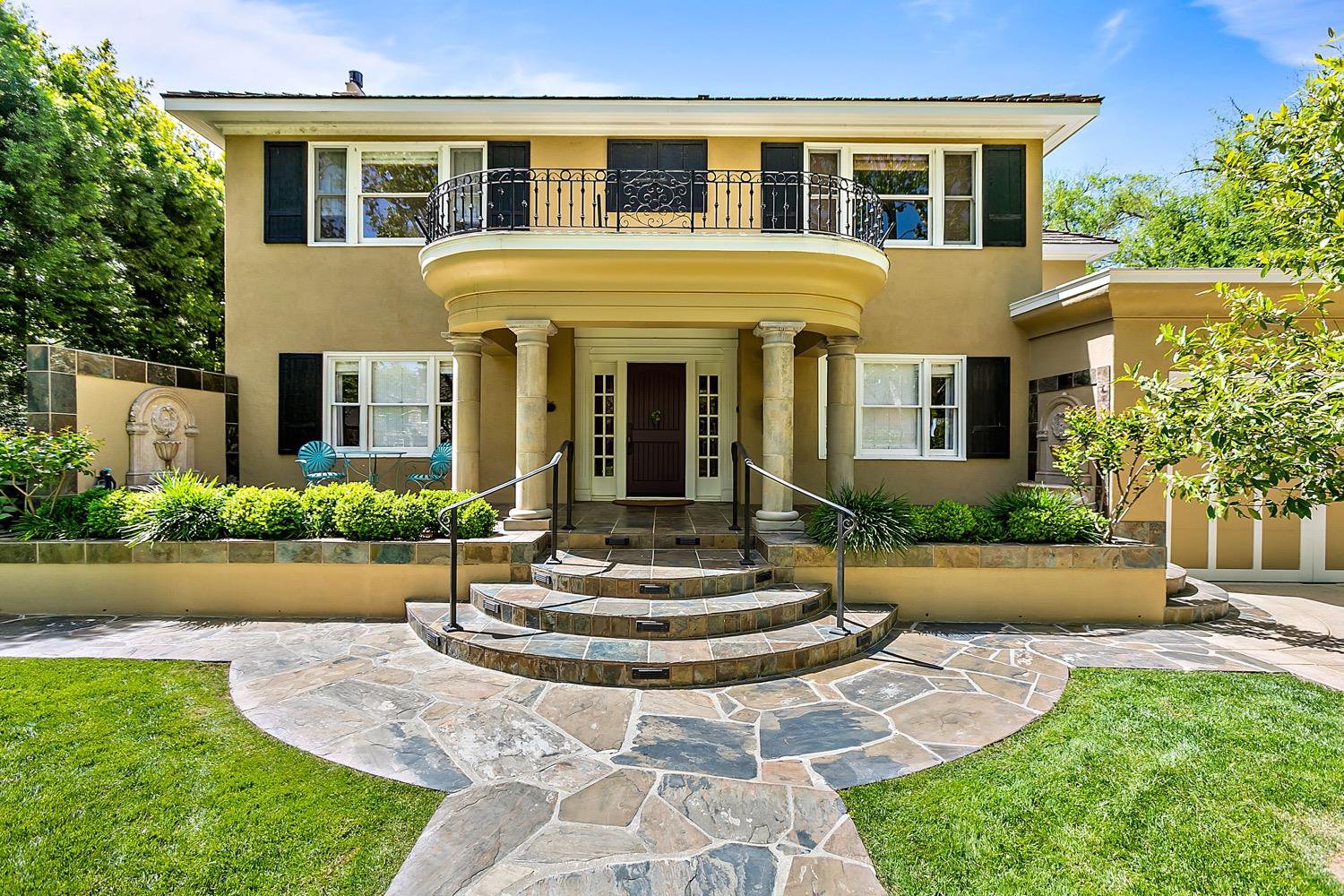1014 43rd Street, Sacramento, CA 95819
- $2,125,000
- 3
- BD
- 2
- Full Baths
- 2
- Half Baths
- 3,866
- SqFt
- Sold Price
- $2,125,000
- List Price
- $2,125,000
- Closing Date
- Jul 07, 2023
- MLS#
- 223034887
- Status
- CLOSED
- Bedrooms
- 3
- Bathrooms
- 2.5
- Living Sq. Ft
- 3,866
- Square Footage
- 3866
- Type
- Single Family Residential
- Zip
- 95819
- City
- Sacramento
Property Description
Nestled on an iconic tree-lined street in the heart of the Fab 40's, this 3/4 bd, 4 ba home couples quintessential charm and inviting elegance! This 3,866+/- sq. ft. Colonial presents a formal living room w/ a sophisticated fireplace & French doors that lead to a music room/den, and a formal Dining room with two traditional china cabinets. The gourmet kitchen hosts stainless steel appliances including a Wolf gas range, a delightful Butler's pantry, a handy pantry closet, and an adjoining breakfast nook. Even more, the kitchen opens to an inviting family room that presents a brick fireplace and French doors that lead to the picturesque backyard. Travel up the classic staircase to the primary suite, which offers a tranquil sitting room, two walk-in closets, and a spa-like bathroom with a spacious tub. Boasting an idyllic retreat, the backyard is as equally impressive as the interior of this home! Your very own Shangri-La features a glistening pool and spa, a large outdoor kitchen with a pizza oven and barbecue, a loggia perfect for gathering around the striking outdoor fireplace, patio areas ideal for dining alfresco, & lush foliage abound. Other amenities include a partner office, handsome hardwood floors and preserved architectural details throughout.
Additional Information
- Land Area (Acres)
- 0.22340000000000002
- Year Built
- 1924
- Subtype
- Single Family Residence
- Subtype Description
- Detached
- Style
- Colonial, Traditional
- Construction
- Stucco, Frame, Wood
- Foundation
- Raised
- Stories
- 2
- Garage Spaces
- 1
- Garage
- Attached, Garage Facing Front
- Baths Other
- Tile, Tub w/Shower Over, Window
- Master Bath
- Shower Stall(s), Double Sinks, Stone, Tub, Window
- Floor Coverings
- Carpet, Tile, Wood
- Laundry Description
- Cabinets, Sink, Inside Room
- Dining Description
- Breakfast Nook, Formal Room
- Kitchen Description
- Butlers Pantry, Pantry Closet, Stone Counter
- Kitchen Appliances
- Free Standing Gas Range, Dishwasher, Disposal
- Number of Fireplaces
- 2
- Fireplace Description
- Living Room, Family Room, Other
- Road Description
- Paved
- Pool
- Yes
- Misc
- Fireplace, BBQ Built-In, Kitchen
- Cooling
- Ceiling Fan(s), Central, Whole House Fan
- Heat
- Central
- Water
- Public
- Utilities
- Public, Electric, Natural Gas Available
- Sewer
- In & Connected
Mortgage Calculator
Listing courtesy of Coldwell Banker Realty. Selling Office: Coldwell Banker Realty.

All measurements and all calculations of area (i.e., Sq Ft and Acreage) are approximate. Broker has represented to MetroList that Broker has a valid listing signed by seller authorizing placement in the MLS. Above information is provided by Seller and/or other sources and has not been verified by Broker. Copyright 2024 MetroList Services, Inc. The data relating to real estate for sale on this web site comes in part from the Broker Reciprocity Program of MetroList® MLS. All information has been provided by seller/other sources and has not been verified by broker. All interested persons should independently verify the accuracy of all information. Last updated .
