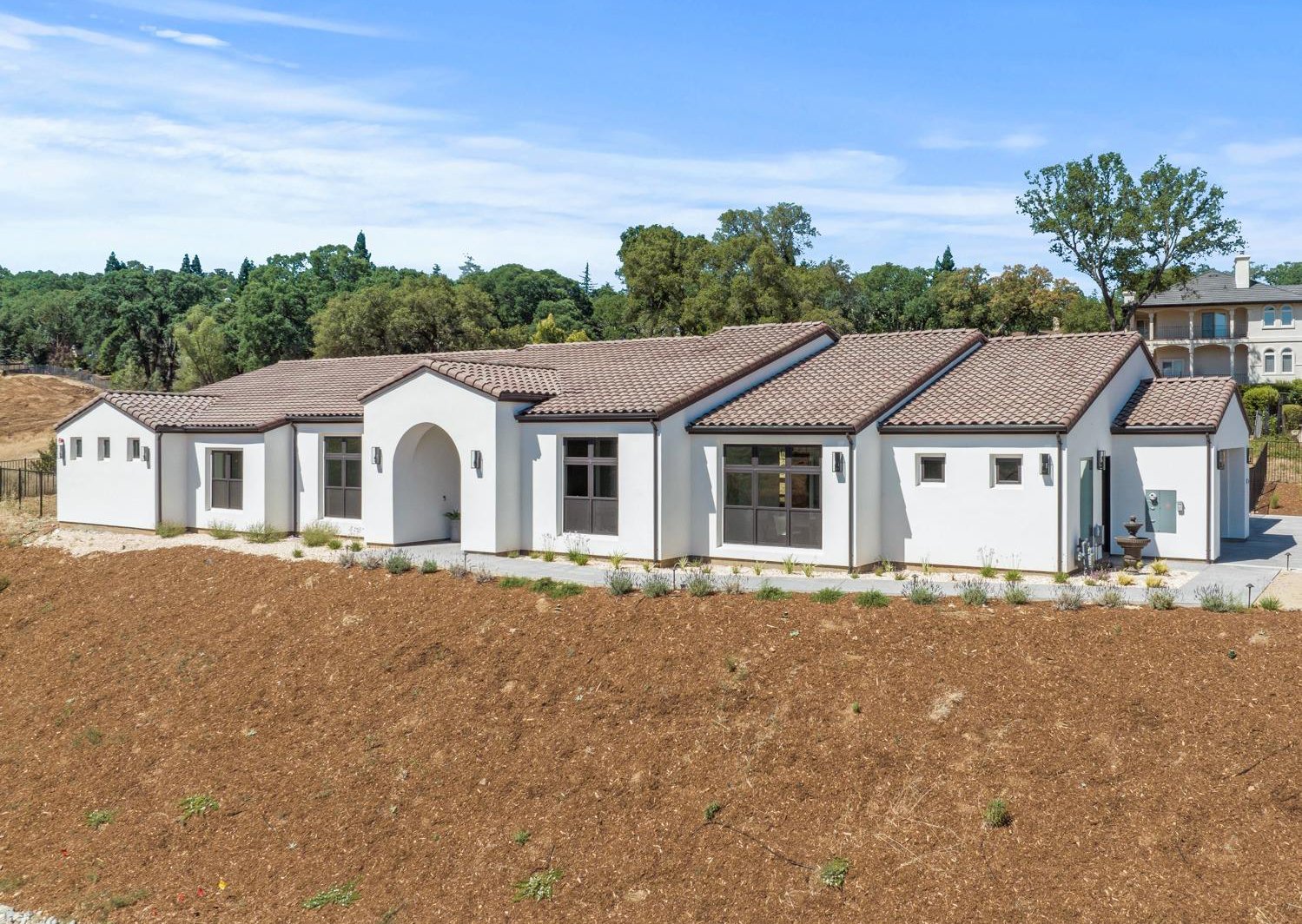1230 Shetland Way, El Dorado Hills, CA 95762
- $1,885,000
- 4
- BD
- 4
- Full Baths
- 1
- Half Bath
- 4,230
- SqFt
- Sold Price
- $1,885,000
- List Price
- $1,885,000
- Closing Date
- Sep 26, 2023
- MLS#
- 223034779
- Status
- CLOSED
- Bedrooms
- 4
- Bathrooms
- 4.5
- Living Sq. Ft
- 4,230
- Square Footage
- 4230
- Type
- Single Family Residential
- Zip
- 95762
- City
- El Dorado Hills
Property Description
Luxury meets comfort in this exquisite 4,200 square foot residence situated on a large near acre lot. This stunning home features four spacious bedrooms, an office, and a bonus room perfect for work, play or gym. As you step inside, you'll be greeted by the elegant grand foyer, featuring high ceilings and beautiful hardwood floors that lead to the expansive open living spaces. The gourmet kitchen is a chef's dream, featuring top-of-the-line appliances, custom cabinetry, and a large dual islands perfect for entertaining guests or preparing meals. Escape to the luxurious master suite where you can unwind in the spa-like master bath, complete with a soaking tub, double vanities, and a walk-in closet. Each bedroom is designed for comfort and relaxation with ample closet space, natural light and en-suite bathroom. The backyard of this property is a blank canvas, waiting for you to create your perfect outdoor oasis. With space for a pool, garden, sports court, and even boat/RV storage, the possibilities are endless. The surrounding landscape offers a serene and tranquil environment, perfect for unwinding after a long day. Located in a highly sought-after neighborhood, this property is close to high rated schools and an abundance of nature trails and Folsom Lake- Welcome Home!
Additional Information
- Land Area (Acres)
- 0.91
- Year Built
- 2023
- Subtype
- Single Family Residence
- Subtype Description
- Detached
- Construction
- Wood
- Foundation
- Concrete, Slab
- Stories
- 1
- Garage Spaces
- 4
- Garage
- Garage Door Opener, Garage Facing Side
- House FAces
- East
- Baths Other
- Tile, Quartz
- Master Bath
- Shower Stall(s), Double Sinks, Soaking Tub
- Floor Coverings
- Wood
- Laundry Description
- Inside Room
- Dining Description
- Breakfast Nook, Dining Bar, Formal Area
- Kitchen Description
- Butlers Pantry, Quartz Counter, Island w/Sink, Kitchen/Family Combo, Wood Counter
- Number of Fireplaces
- 1
- Fireplace Description
- Living Room
- Cooling
- Central
- Heat
- Central
- Water
- Public
- Utilities
- Public
- Sewer
- In & Connected
Mortgage Calculator
Listing courtesy of Waterman Real Estate. Selling Office: RE/MAX Gold El Dorado Hills.

All measurements and all calculations of area (i.e., Sq Ft and Acreage) are approximate. Broker has represented to MetroList that Broker has a valid listing signed by seller authorizing placement in the MLS. Above information is provided by Seller and/or other sources and has not been verified by Broker. Copyright 2024 MetroList Services, Inc. The data relating to real estate for sale on this web site comes in part from the Broker Reciprocity Program of MetroList® MLS. All information has been provided by seller/other sources and has not been verified by broker. All interested persons should independently verify the accuracy of all information. Last updated .
