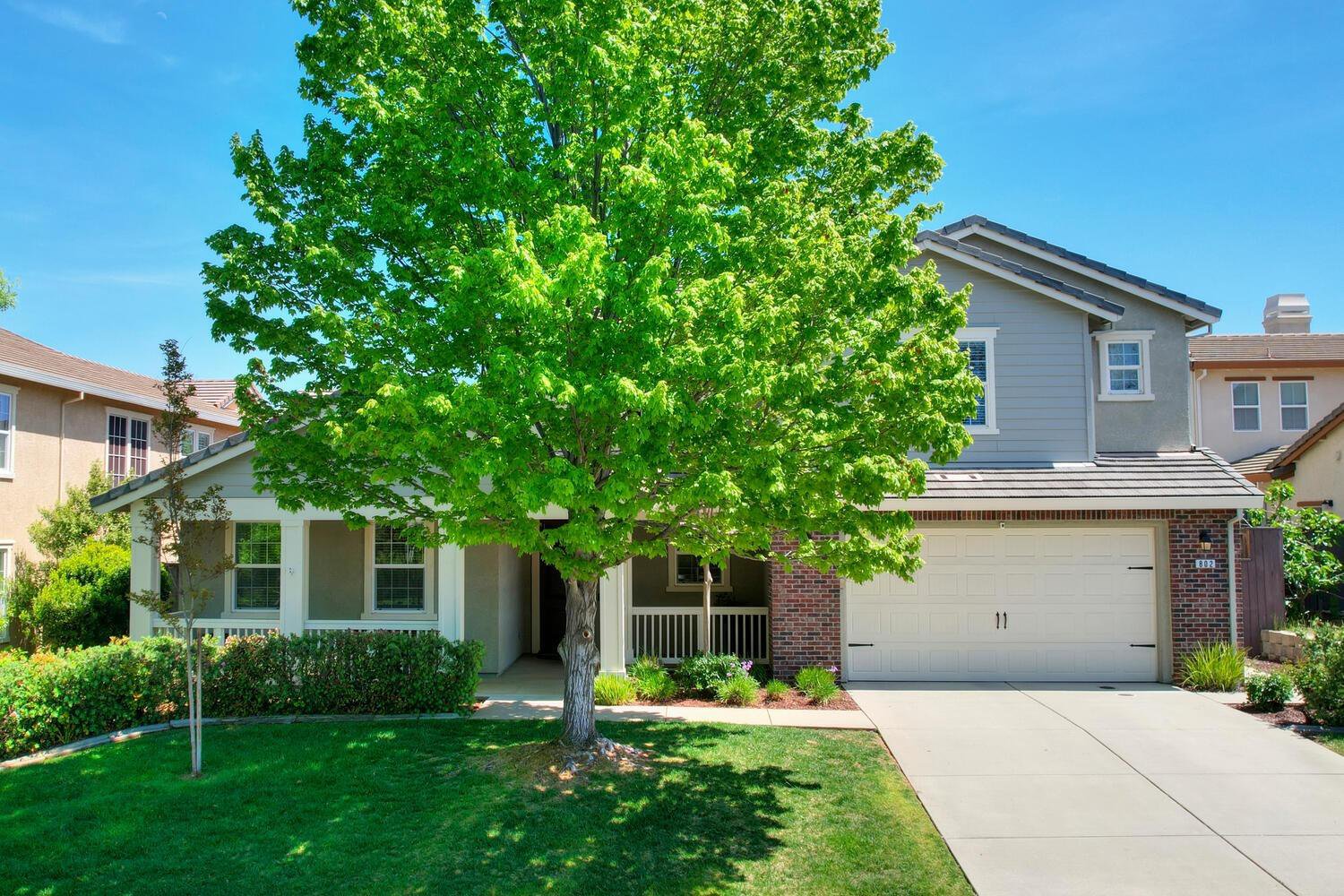802 Baronial Lane, Rocklin, CA 95765
- $1,165,000
- 5
- BD
- 4
- Full Baths
- 1
- Half Bath
- 3,875
- SqFt
- Sold Price
- $1,165,000
- List Price
- $1,179,000
- Closing Date
- Aug 25, 2023
- MLS#
- 223034150
- Status
- CLOSED
- Bedrooms
- 5
- Bathrooms
- 4.5
- Living Sq. Ft
- 3,875
- Square Footage
- 3875
- Type
- Single Family Residential
- Zip
- 95765
- City
- Rocklin
Property Description
Whitney Ranch ~ Large 1/4 Acre Private Lot ~ Pool. This is a unique opportunity to own one of the larger lots in Whitney Ranch. Updated and move in ready, with brand new carpet, fully landscaped back yard, sparkling pool and covered patio. This home is an entertainer's dream! Stunning vaulted ceiling greet you in the entry where the architectural artistry of the formal dining room lends to the upscale design and views of the park-like backyard are seen through numerous windows. Chef's kitchen includes stainless steel appliances - Wolfe range, double ovens, microwave and dishwasher. In kitchen eating area and island seating available. Large family room. Remote guest ensuite downstairs. 4 additional bedrooms upstairs allows you to keep everyone close at night. Primary suite with alcove overlooking the backyard, dual sinks, stall shower and oversized tub. Walk in closet with custom organizers. Additional junior suite upstairs. Whitney Ranch is home to great Rocklin Schools including Sunset Ranch Elem, Granite Oaks Middle and Whitney High. Enjoy the Ranch House HOA Clubhouse with pools, gym, and numerous events. 5 miles of walking trails meander through Whitney Ranch. Enjoy 6 neighborhood parks with Pernu Park on this street! Whitney Ranch is the definition of community.
Additional Information
- Land Area (Acres)
- 0.25120000000000003
- Year Built
- 2008
- Subtype
- Single Family Residence
- Subtype Description
- Detached
- Construction
- Frame
- Foundation
- Slab
- Stories
- 2
- Garage Spaces
- 3
- Garage
- Attached, Tandem Garage, Garage Facing Front
- Baths Other
- Shower Stall(s), Double Sinks, Tub w/Shower Over
- Master Bath
- Closet, Shower Stall(s), Double Sinks, Sitting Area, Tub, Walk-In Closet, Window
- Floor Coverings
- Carpet, Tile
- Laundry Description
- Cabinets, Sink, Inside Room
- Dining Description
- Formal Room
- Kitchen Description
- Breakfast Area, Pantry Closet, Granite Counter, Island w/Sink
- Kitchen Appliances
- Gas Cook Top, Dishwasher, Disposal, Microwave, Self/Cont Clean Oven
- Number of Fireplaces
- 1
- Fireplace Description
- Family Room
- HOA
- Yes
- Pool
- Yes
- Cooling
- Central, MultiUnits
- Heat
- Central, MultiUnits
- Water
- Public
- Utilities
- Public
- Sewer
- In & Connected
Mortgage Calculator
Listing courtesy of Better Homes and Gardens RE. Selling Office: Coldwell Banker Sun Ridge Real Estate.

All measurements and all calculations of area (i.e., Sq Ft and Acreage) are approximate. Broker has represented to MetroList that Broker has a valid listing signed by seller authorizing placement in the MLS. Above information is provided by Seller and/or other sources and has not been verified by Broker. Copyright 2024 MetroList Services, Inc. The data relating to real estate for sale on this web site comes in part from the Broker Reciprocity Program of MetroList® MLS. All information has been provided by seller/other sources and has not been verified by broker. All interested persons should independently verify the accuracy of all information. Last updated .
