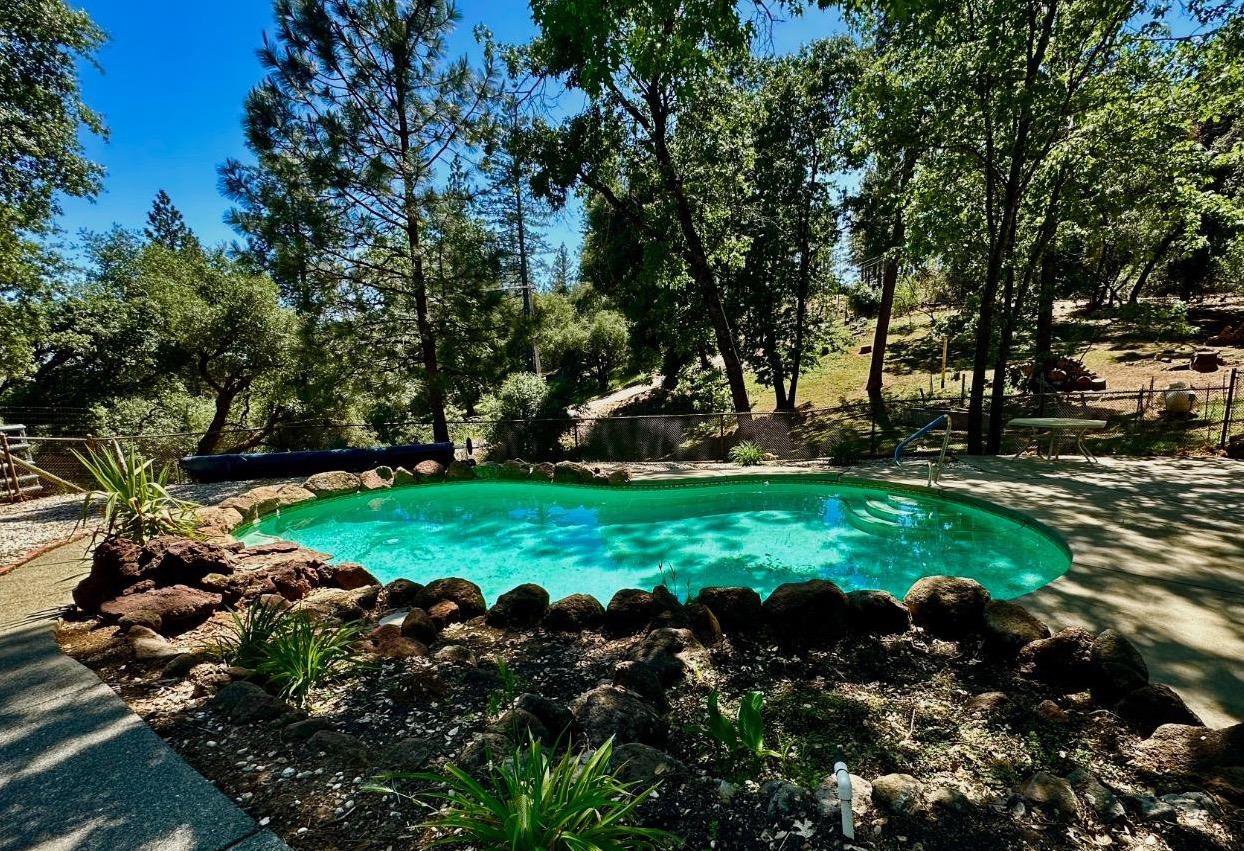4767 Wilderness Way, Placerville, CA 95667
- $710,000
- 3
- BD
- 2
- Full Baths
- 1
- Half Bath
- 2,286
- SqFt
- Sold Price
- $710,000
- List Price
- $685,000
- Closing Date
- Oct 11, 2023
- MLS#
- 223034131
- Status
- CLOSED
- Bedrooms
- 3
- Bathrooms
- 2.5
- Living Sq. Ft
- 2,286
- Square Footage
- 2286
- Type
- Single Family Residential
- Zip
- 95667
- City
- Placerville
Property Description
Fabulous property with pride in ownership and wonderful features! 7 minute drive to Highway 50. You'll enjoy privacy along with numerous amenities including a separate 240 sq ft Studio Cottage with Kitchen and Bath, In-Ground Swimming Pool, coded entry gate and High Speed internet. This split level home has lots of natural light and gorgeous views from every window, a downstairs family room with a grand fireplace. The property also has a lovely park setting with Large deer-proof garden and small orchard (fruits and nuts). Fully fenced & cross-fenced for horses with an arena and a 24 x 12 Cedar stable. Recent upgrades include redwood deck, 50 year roof, HVAC, interior and exterior paint and easy access kitchen cabinet drawers with soft closure. Both Private Well & EID water with Reverse Osmosis in kitchen. Come gather friends and family in the multiple outdoor entertaining areas, fire pit, paved roads, circular driveway and ample parking for guests. Must see this country home in person to fully appreciate!
Additional Information
- Land Area (Acres)
- 2.3
- Year Built
- 1977
- Subtype
- Single Family Residence
- Subtype Description
- Ranchette/Country, Semi-Custom
- Style
- Contemporary
- Construction
- Brick Veneer, Stone, Lap Siding, Wood, Masonry Reinforced
- Foundation
- Combination, Slab
- Stories
- 2
- Garage Spaces
- 2
- Garage
- 1/2 Car Space, RV Possible, Garage Facing Front, Guest Parking Available, Workshop in Garage
- House FAces
- North
- Baths Other
- Shower Stall(s), Dual Flush Toilet, Tile, Low-Flow Shower(s), Low-Flow Toilet(s), Window, Multiple Shower Heads
- Master Bath
- Double Sinks, Dual Flush Toilet, Fiberglass, Low-Flow Shower(s), Low-Flow Toilet(s), Tub w/Shower Over, Window
- Floor Coverings
- Carpet, Laminate, Tile, Wood
- Laundry Description
- Cabinets, Dryer Included, Sink, Electric, Ground Floor, Washer Included, Inside Room
- Dining Description
- Breakfast Nook, Formal Room, Formal Area
- Kitchen Description
- Breakfast Room, Pantry Cabinet, Ceramic Counter, Pantry Closet, Tile Counter
- Kitchen Appliances
- Compactor, Ice Maker, Dishwasher, Disposal, Microwave, Electric Water Heater, Tankless Water Heater, ENERGY STAR Qualified Appliances, Free Standing Electric Oven, Free Standing Electric Range
- Number of Fireplaces
- 2
- Fireplace Description
- Brick, Insert, Stone, Wood Burning, Wood Stove
- Road Description
- Asphalt, Paved
- Rec Parking
- RV Possible
- Pool
- Yes
- Horses
- Yes
- Horse Amenities
- 1-6 Stalls, Barn w/Electricity, Round Pen, Stable, Tack Room, Cross Fenced, Hay Storage
- Misc
- BBQ Built-In, Entry Gate, Fire Pit
- Equipment
- Water Cond Equipment Owned, Water Filter System
- Cooling
- Ceiling Fan(s), Central, MultiZone
- Heat
- Central, Fireplace Insert, Fireplace(s), Wood Stove
- Water
- Water District, Well, Private
- Utilities
- Propane Tank Leased, Dish Antenna, Electric, Underground Utilities, Internet Available
- Sewer
- Septic System
Mortgage Calculator
Listing courtesy of Michelle Brown, Broker. Selling Office: eXp Realty of California, Inc..

All measurements and all calculations of area (i.e., Sq Ft and Acreage) are approximate. Broker has represented to MetroList that Broker has a valid listing signed by seller authorizing placement in the MLS. Above information is provided by Seller and/or other sources and has not been verified by Broker. Copyright 2024 MetroList Services, Inc. The data relating to real estate for sale on this web site comes in part from the Broker Reciprocity Program of MetroList® MLS. All information has been provided by seller/other sources and has not been verified by broker. All interested persons should independently verify the accuracy of all information. Last updated .
