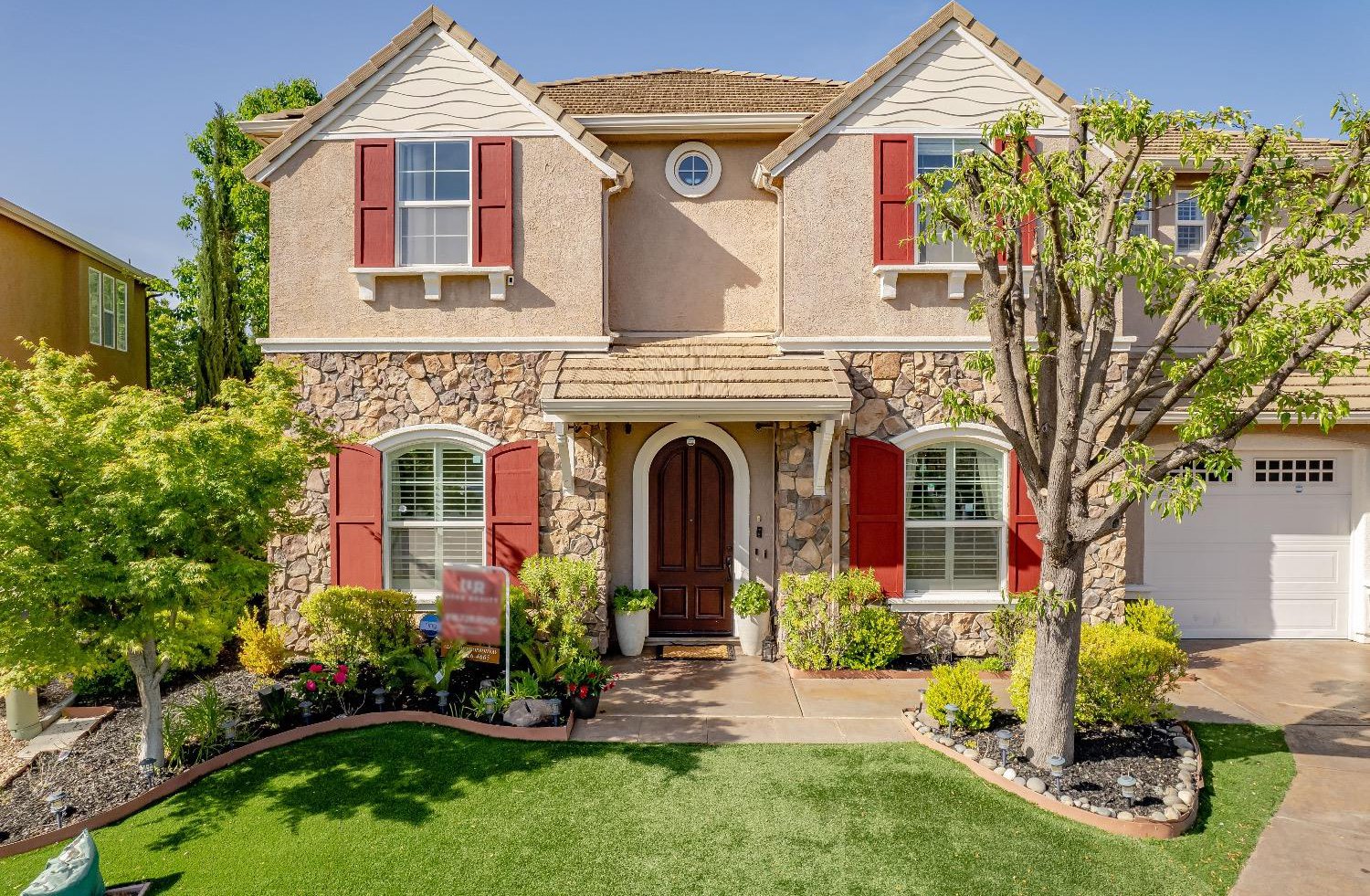3965 Crystal Downs Court, Roseville, CA 95747
- $1,075,000
- 6
- BD
- 4
- Full Baths
- 4,931
- SqFt
- Sold Price
- $1,075,000
- List Price
- $1,175,000
- Closing Date
- Sep 15, 2023
- MLS#
- 223033756
- Status
- CLOSED
- Bedrooms
- 6
- Bathrooms
- 4
- Living Sq. Ft
- 4,931
- Square Footage
- 4931
- Type
- Single Family Residential
- Zip
- 95747
- City
- Roseville
Property Description
NOW IS THE BEST TIME TO OWN A Masterpiece . IMMACULATE! SENSATIONAL! REMARKABLE! . Almost 5000 Sq. Ft. Cul De sac, 3 car Tandem Garage, extra storage, Over 300K upgrades have been completed since the ownership. Gated Morgan Creek Golf Course community, in a serene setting, where lush foliage blends harmoniously with lush green clean air settings, discover this distinct two-story luxury home. Secured gated community and access to best Schools in Northern CA. A very rare opportunity with In laws Casitas with separate entry door, Pool, Spa, elegant garden. Soaring ceilings and walls of windows lend to the open ambiance of the formal living and dining rooms that blend seamlessly with the separate family room w/ custom fireplace and whole house security system/automation niche in every part of the house. The upgraded gourmet kitchen has stainless steel appliances, extra-large center top island and overlooks the lush landscape. The stairs lead to other bedrooms, Grand master suite with retreat and private balcony and stunning spa-like master bath with walk-in closet and custom features. Some of the features you may miss if you pass are a private pool, spa, optimized leased Tesla solar panels, whole house fan, whole house water sys.
Additional Information
- Land Area (Acres)
- 0.3244
- Year Built
- 2004
- Subtype
- Single Family Residence
- Subtype Description
- Detached
- Construction
- Stucco
- Foundation
- Slab
- Stories
- 2
- Garage Spaces
- 3
- Garage
- Attached
- Baths Other
- Shower Stall(s), Tile, Tub, Tub w/Shower Over, Window, Quartz
- Master Bath
- Shower Stall(s), Double Sinks, Tile, Tub, Walk-In Closet, Quartz
- Floor Coverings
- Laminate, Tile
- Laundry Description
- Cabinets, Sink, Upper Floor
- Dining Description
- Formal Area
- Kitchen Description
- Island
- Kitchen Appliances
- Dishwasher, Microwave
- HOA
- Yes
- Pool
- Yes
- Misc
- Balcony
- Cooling
- Central
- Heat
- Central
- Water
- Public
- Utilities
- Public, Solar
- Sewer
- In & Connected
Mortgage Calculator
Listing courtesy of USKO Realty. Selling Office: Westco Realty.

All measurements and all calculations of area (i.e., Sq Ft and Acreage) are approximate. Broker has represented to MetroList that Broker has a valid listing signed by seller authorizing placement in the MLS. Above information is provided by Seller and/or other sources and has not been verified by Broker. Copyright 2024 MetroList Services, Inc. The data relating to real estate for sale on this web site comes in part from the Broker Reciprocity Program of MetroList® MLS. All information has been provided by seller/other sources and has not been verified by broker. All interested persons should independently verify the accuracy of all information. Last updated .
