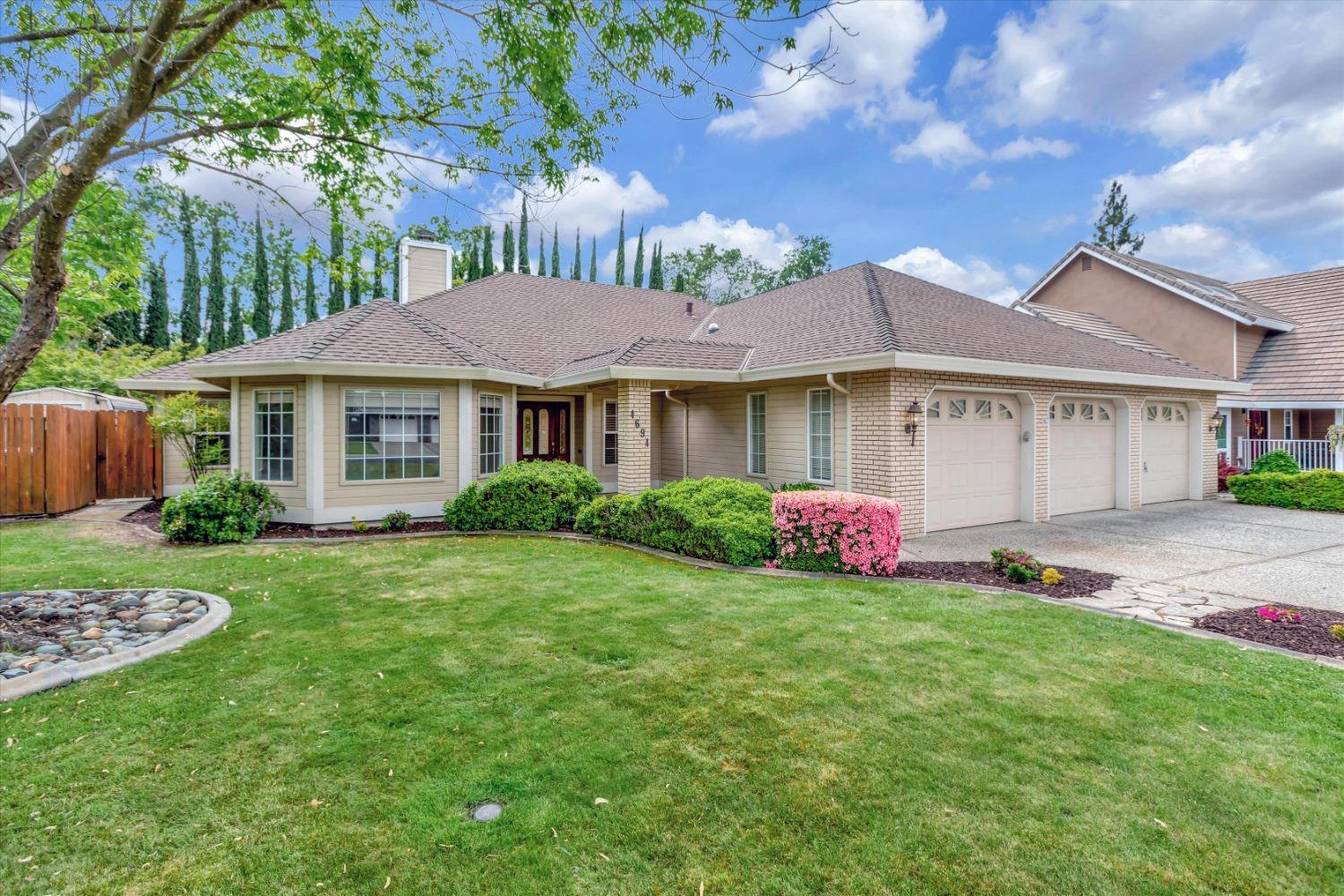4694 Rolling Oaks Drive, Granite Bay, CA 95746
- $788,000
- 4
- BD
- 2
- Full Baths
- 2,564
- SqFt
- Sold Price
- $788,000
- List Price
- $799,950
- Closing Date
- Aug 17, 2023
- MLS#
- 223033334
- Status
- CLOSED
- Building / Subdivision
- Phesant Grove
- Bedrooms
- 4
- Bathrooms
- 2
- Living Sq. Ft
- 2,564
- Square Footage
- 2564
- Type
- Single Family Residential
- Zip
- 95746
- City
- Granite Bay
Property Description
Terrific one story home in the highly regarded Quail Oaks community of Granite Bay. Not only is this home located in the prestigious Eureka Union School and Granite Bay High School districts, the new owners will enjoy NO Mello Roos or HOAs! The home has been updated with a new Trane HVAC system, carpet, interior paint, plugs, switches, GFIs, clear pest report, and much more! There is plenty of space in this 4 bed, 2 bath home with high recessed ceilings and skylights in both the kitchen and primary bathroom. In addition to the dining room, the kitchen has an additional breakfast area, closet pantry, granite counter tops, new faucet and windows overlooking the pool. The large primary bedroom has high ceilings, lighted ceiling fan and slider access to the backyard. Enjoy the ensuite bathroom with a jacuzzi tub, double sink vanity, plantation shutters, walk-in closet and a skylight for natural light. Each bedroom has a ceiling fan and the large separate laundry room is equipped with a sink, cabinets and a whole house fan. Summertime is here & nothing is more refreshing than your own back yard pool. Enjoy hiking, boating paddle boarding and recreational fun all less than a mile away at Folsom Lake. Home is close to Restaurants, shopping, hospitals, highway 80 & Starbucks (.5 mile)
Additional Information
- Land Area (Acres)
- 0.2048
- Year Built
- 1990
- Subtype
- Single Family Residence
- Subtype Description
- Detached
- Style
- Traditional
- Construction
- Other
- Foundation
- Slab
- Stories
- 1
- Garage Spaces
- 3
- Garage
- Attached, Garage Facing Front
- House FAces
- North
- Baths Other
- Double Sinks, Tile, Tub w/Shower Over
- Master Bath
- Double Sinks, Skylight/Solar Tube, Jetted Tub, Sunken Tub, Walk-In Closet
- Floor Coverings
- Carpet, Tile
- Laundry Description
- Cabinets, Sink, Electric, Inside Room
- Dining Description
- Formal Area
- Kitchen Description
- Breakfast Area, Pantry Closet, Skylight(s), Granite Counter, Island
- Kitchen Appliances
- Built-In Electric Oven, Gas Water Heater, Dishwasher, Disposal, Microwave, Plumbed For Ice Maker, Electric Cook Top
- Number of Fireplaces
- 1
- Fireplace Description
- Brick, Insert, Wood Burning, Wood Stove, Gas Piped
- Pool
- Yes
- Cooling
- Ceiling Fan(s), Central, Whole House Fan
- Heat
- Central, Fireplace Insert, Wood Stove
- Water
- Meter on Site, Public
- Utilities
- Cable Available
- Sewer
- Public Sewer
Mortgage Calculator
Listing courtesy of Coldwell Banker Realty. Selling Office: Nick Sadek Sotheby's International Realty.

All measurements and all calculations of area (i.e., Sq Ft and Acreage) are approximate. Broker has represented to MetroList that Broker has a valid listing signed by seller authorizing placement in the MLS. Above information is provided by Seller and/or other sources and has not been verified by Broker. Copyright 2024 MetroList Services, Inc. The data relating to real estate for sale on this web site comes in part from the Broker Reciprocity Program of MetroList® MLS. All information has been provided by seller/other sources and has not been verified by broker. All interested persons should independently verify the accuracy of all information. Last updated .
