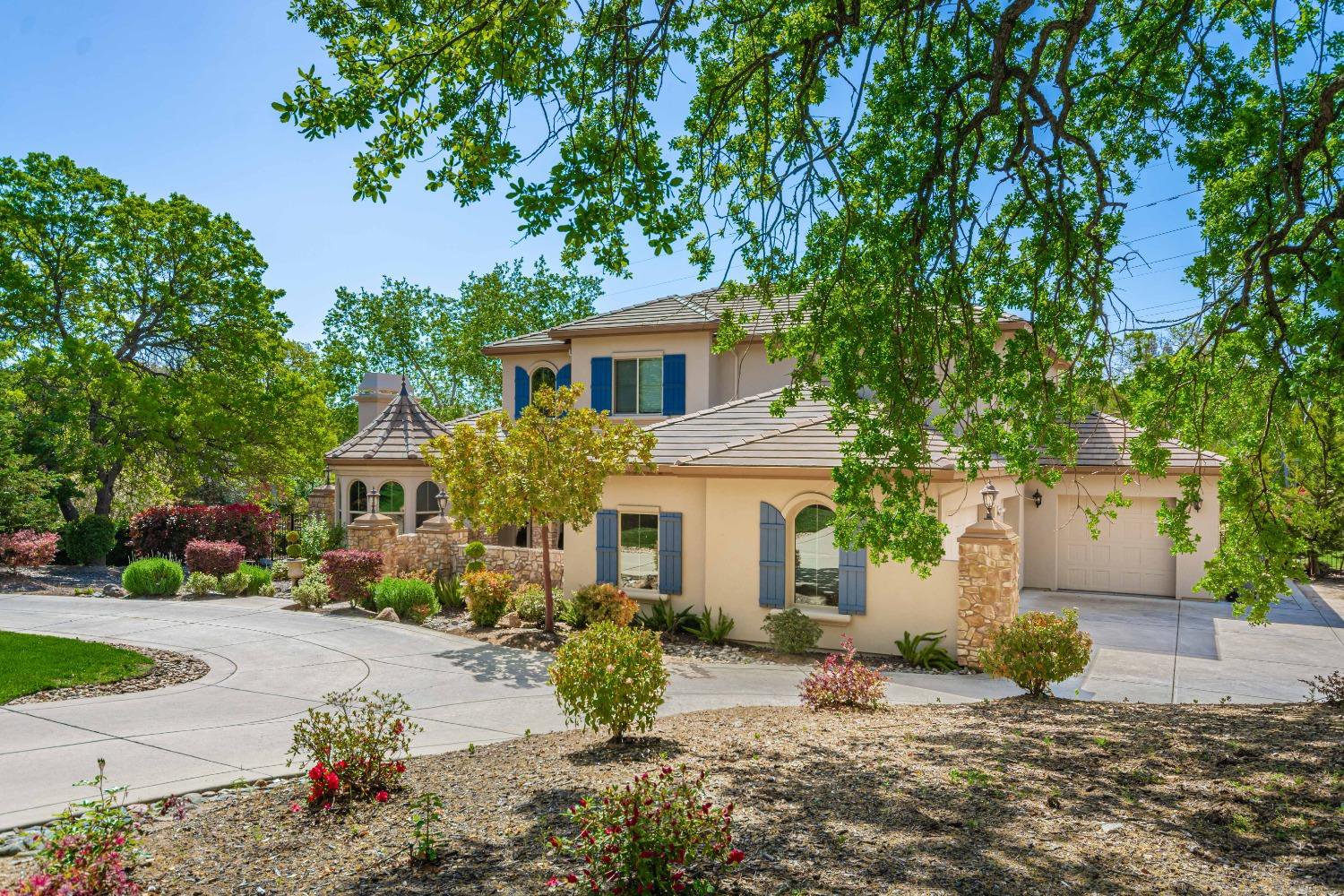9804 Wexford Circle, Granite Bay, CA 95746
- $1,650,000
- 4
- BD
- 3
- Full Baths
- 1
- Half Bath
- 4,391
- SqFt
- Sold Price
- $1,650,000
- List Price
- $1,695,000
- Closing Date
- Jul 13, 2023
- MLS#
- 223032929
- Status
- CLOSED
- Building / Subdivision
- Wexford Estates
- Bedrooms
- 4
- Bathrooms
- 3.5
- Living Sq. Ft
- 4,391
- Square Footage
- 4391
- Type
- Single Family Residential
- Zip
- 95746
- City
- Granite Bay
Property Description
This beautiful home is tucked away in one of Granite Bay's most prestigious neighborhoods, Wexford Estates. It has a large lot w/ stunning backyard making it your private oasis w/ huge grass area for sports, relaxing country feel hammock and tree swing, refreshing pool, gas fire pit and large covered patio for family fun and entertaining. Walk in the door and you'll see gorgeous hardwood floors, formal dining and living rooms, crown molding and front & back staircase. Kitchen has a large island w/ sink, granite counters, double ovens, 2 dishwashers, long eating bar, butler's pantry & pantry closet. Have breakfast in the kitchen nook & start your day off right while taking in the beautiful backyard scenery while looking out the bay windows. The Primary bedroom and office or 5th bedroom are downstairs and 3 nice size bedrooms, 2 full baths and huge bonus room are upstairs. The 4 car garage has one garage that pulls through to the back yard & extra parking on the side. Wexford Estates has tennis courts, ponds, and a club house and is next to Granite Bay Golf Course. Close to Folsom Lake, many fine restuarants & shopping & highly sought after Eureka Union School District & Granite Bay High School. Home & pool have owned solar!! HOME COMES W/ A NEW GOLF CART or $10K CREDIT!
Additional Information
- Land Area (Acres)
- 2.03
- Year Built
- 2014
- Subtype
- Single Family Residence
- Subtype Description
- Custom, Luxury
- Construction
- Stucco, Frame
- Foundation
- Slab
- Stories
- 2
- Garage Spaces
- 4
- Garage
- Attached, Drive Thru Garage, Garage Door Opener, Garage Facing Side, Guest Parking Available
- Baths Other
- Double Sinks, Granite, Jack & Jill, Tub w/Shower Over, Window
- Master Bath
- Shower Stall(s), Double Sinks, Granite, Jetted Tub, Window
- Floor Coverings
- Carpet, Tile, Wood
- Laundry Description
- Cabinets, Sink, Inside Room
- Dining Description
- Breakfast Nook, Dining Bar, Formal Area
- Kitchen Description
- Breakfast Area, Butlers Pantry, Pantry Closet, Granite Counter, Island w/Sink
- Kitchen Appliances
- Gas Cook Top, Built-In Refrigerator, Hood Over Range, Ice Maker, Dishwasher, Disposal, Microwave, Double Oven, Plumbed For Ice Maker
- Number of Fireplaces
- 3
- Fireplace Description
- Living Room, Master Bedroom, Family Room
- HOA
- Yes
- Road Description
- Paved
- Pool
- Yes
- Misc
- Uncovered Courtyard, Fire Pit
- Equipment
- Central Vacuum
- Cooling
- Ceiling Fan(s), Central
- Heat
- Central
- Water
- Meter on Site, Water District
- Utilities
- Cable Available, Public, DSL Available, Solar, Internet Available, Natural Gas Connected
- Sewer
- In & Connected
Mortgage Calculator
Listing courtesy of Keller Williams Realty. Selling Office: Berkshire Hathaway Home Services Elite Real Estate.

All measurements and all calculations of area (i.e., Sq Ft and Acreage) are approximate. Broker has represented to MetroList that Broker has a valid listing signed by seller authorizing placement in the MLS. Above information is provided by Seller and/or other sources and has not been verified by Broker. Copyright 2024 MetroList Services, Inc. The data relating to real estate for sale on this web site comes in part from the Broker Reciprocity Program of MetroList® MLS. All information has been provided by seller/other sources and has not been verified by broker. All interested persons should independently verify the accuracy of all information. Last updated .
