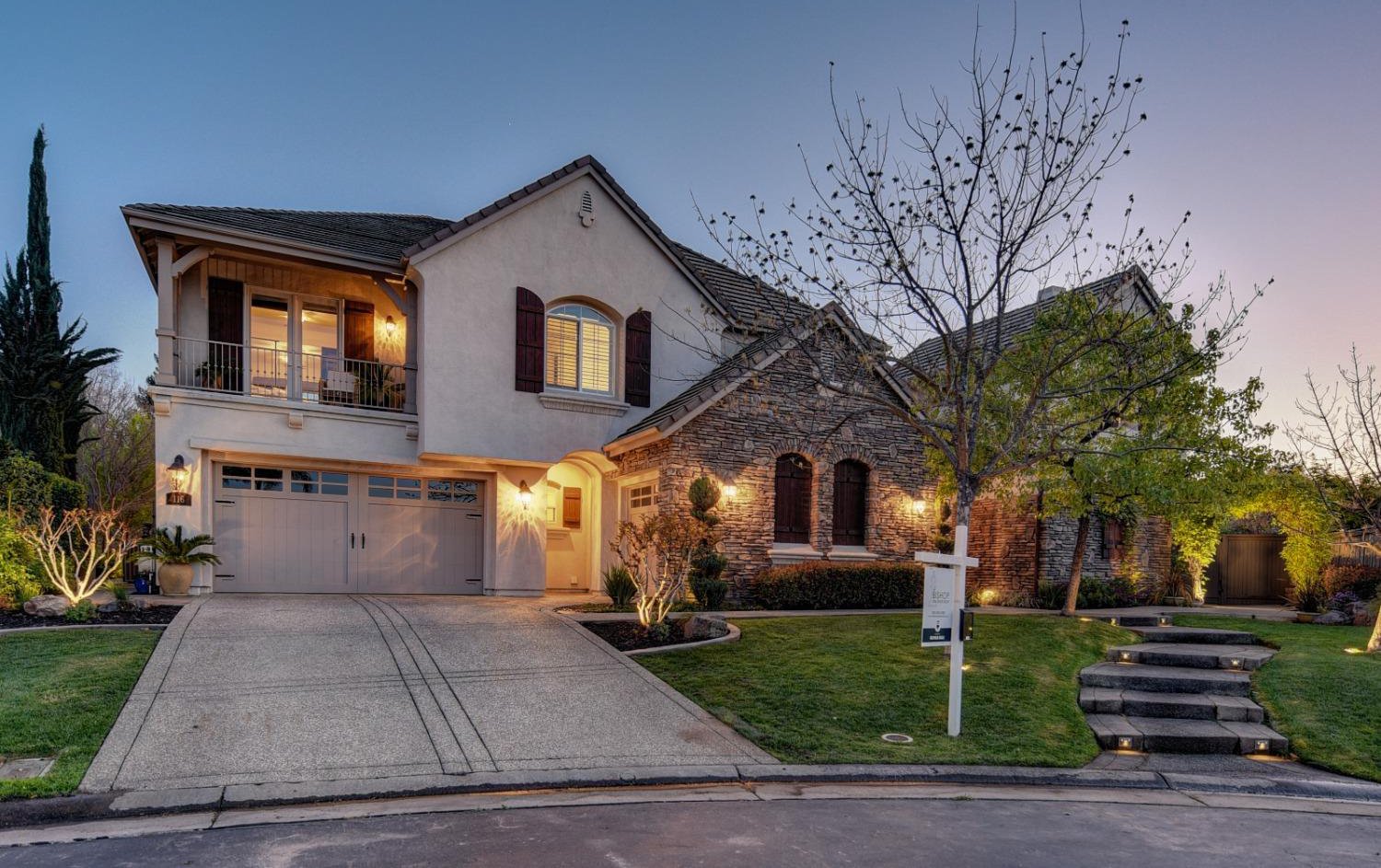116 Crane Meadow Court, Roseville, CA 95661
- $1,675,000
- 6
- BD
- 5
- Full Baths
- 1
- Half Bath
- 5,149
- SqFt
- Sold Price
- $1,675,000
- List Price
- $1,750,000
- Closing Date
- Jul 20, 2023
- MLS#
- 223032545
- Status
- CLOSED
- Building / Subdivision
- Stoneridge West Village- Tiburon
- Bedrooms
- 6
- Bathrooms
- 5.5
- Living Sq. Ft
- 5,149
- Square Footage
- 5149
- Type
- Single Family Residential
- Zip
- 95661
- City
- Roseville
Property Description
One of a kind estate in gated Tiburon on the market for the first time. The sprawling property is tucked into a quiet court and boasts one of the largest lots in the community with nearly half acre of space. The sought-after floor plan offers a welcoming front courtyard, formal and informal living spaces, first floor en-suite, expansive primary suite, and a two-story casita. The Santa Barbara style finishes include white, smooth imperfect walls, terracotta floors, dark shutters, and exposed ceiling beams. Other highlights include a wine closet, walk-in closets with built-ins, additional washer/dryer in the primary suite, balconies, an updated chef's kitchen, and more. The show-stopping yard was designed by award-winning architect Michael Glassman. Complete with a pool and oversized spa, covered patio with a fireplace, lighted sports court, outdoor kitchen, custom play structure, and meticulous formal gardens, this backyard truly has it all. Accessed from the courtyard, the rare casita option has a living room with a fireplace and wet bar, bedroom, full bathroom, and large closet. Finally, the ideal East Roseville location is close to medical and fitness facilities, shopping, dining, trails, and freeway access.
Additional Information
- Land Area (Acres)
- 0.46530000000000005
- Year Built
- 2004
- Subtype
- Single Family Residence
- Subtype Description
- Detached, Semi-Custom
- Style
- Mediterranean, Contemporary
- Construction
- Block, Concrete, Stone, Stucco, Frame, Wood
- Foundation
- Slab
- Stories
- 2
- Garage Spaces
- 3
- Garage
- Attached, Garage Facing Front, Garage Facing Side
- House FAces
- Northeast
- Baths Other
- Shower Stall(s), Double Sinks, Granite, Jack & Jill, Tub w/Shower Over
- Master Bath
- Shower Stall(s), Double Sinks, Granite, Tile, Tub, Walk-In Closet 2+, Window
- Floor Coverings
- Tile
- Laundry Description
- Cabinets, Sink, Ground Floor, Upper Floor, Inside Room
- Dining Description
- Breakfast Nook, Formal Room, Dining Bar
- Kitchen Description
- Butlers Pantry, Quartz Counter, Island w/Sink, Kitchen/Family Combo
- Kitchen Appliances
- Gas Cook Top, Built-In Refrigerator, Hood Over Range, Compactor, Dishwasher, Disposal, Microwave, Double Oven, Wine Refrigerator
- Number of Fireplaces
- 5
- Fireplace Description
- Living Room, Master Bedroom, Family Room, Gas Log, Other
- HOA
- Yes
- Road Description
- Asphalt, Paved
- Pool
- Yes
- Misc
- Balcony, Fireplace, BBQ Built-In, Kitchen, Uncovered Courtyard
- Equipment
- Central Vacuum
- Cooling
- Ceiling Fan(s), Central, MultiUnits, MultiZone
- Heat
- Central, Fireplace(s), MultiUnits, MultiZone, Natural Gas
- Water
- Water District, Public
- Utilities
- Cable Available, Public, DSL Available, Internet Available, Natural Gas Connected
- Sewer
- In & Connected
- Restrictions
- Exterior Alterations, Parking
Mortgage Calculator
Listing courtesy of RE/MAX Gold. Selling Office: GUIDE Real Estate.

All measurements and all calculations of area (i.e., Sq Ft and Acreage) are approximate. Broker has represented to MetroList that Broker has a valid listing signed by seller authorizing placement in the MLS. Above information is provided by Seller and/or other sources and has not been verified by Broker. Copyright 2024 MetroList Services, Inc. The data relating to real estate for sale on this web site comes in part from the Broker Reciprocity Program of MetroList® MLS. All information has been provided by seller/other sources and has not been verified by broker. All interested persons should independently verify the accuracy of all information. Last updated .
