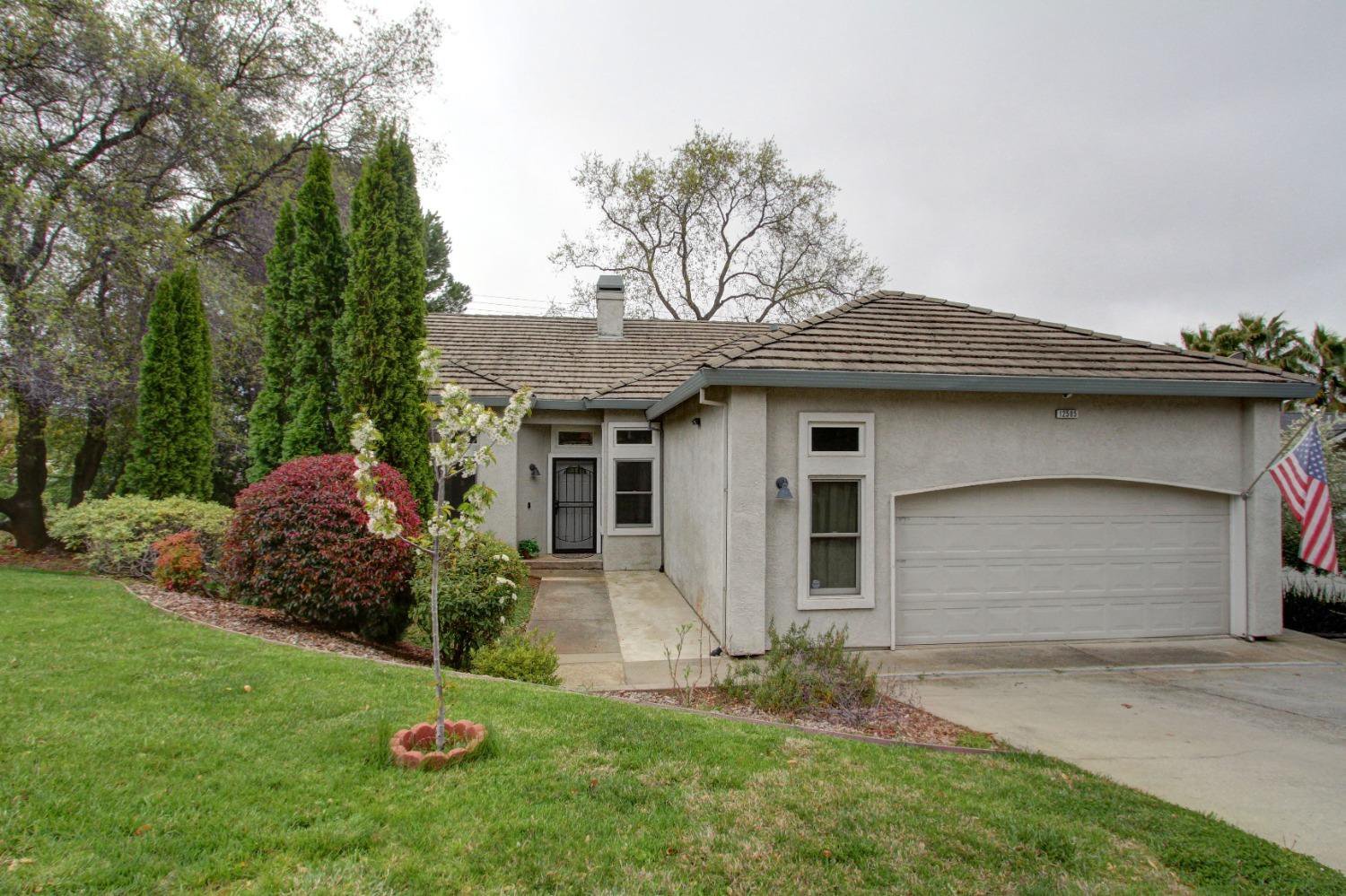12505 Crimson Court, Auburn, CA 95603
- $575,000
- 3
- BD
- 2
- Full Baths
- 1,674
- SqFt
- Sold Price
- $575,000
- List Price
- $570,000
- Closing Date
- Jul 14, 2023
- MLS#
- 223032461
- Status
- CLOSED
- Bedrooms
- 3
- Bathrooms
- 2
- Living Sq. Ft
- 1,674
- Square Footage
- 1674
- Type
- Single Family Residential
- Zip
- 95603
- City
- Auburn
Property Description
GET AWAY WITHOUT EVER LEAVING HOME!! Get comfortable in this 1674 square foot, 3 bedroom, 2 bath, single story home, located in the heart of Auburn. This beautiful home has a crisp clean look and a ton of upgrades. The kitchen has quartz countertops and a gas stovetop with 5 burners equipped with an exhaust hood! The living room is attached to the enclosed patio offering great wind-flow and a little extra freedom for indoor pets. The patio is also accessible from the main bedroom, which is more of an oasis with French doors, a walk-in closet and a bathroom providing a steam shower, soaking tub, and multiple shower heads. The attached garage is a perfect spot to clean up after planting in the raised beds located just below the enclosed patio. This home is centrally located with easy access to I-80 as well as Hwy 49. The layout is great for family and entertaining alike! Come and fall in love with this modern touch!
Additional Information
- Land Area (Acres)
- 0.22460000000000002
- Year Built
- 1993
- Subtype
- Single Family Residence
- Subtype Description
- Detached
- Style
- Modern/High Tech
- Construction
- Stucco
- Foundation
- Raised
- Stories
- 1
- Garage Spaces
- 2
- Garage
- Attached, Garage Facing Front
- House FAces
- North
- Baths Other
- Double Sinks, Tub w/Shower Over
- Master Bath
- Soaking Tub, Granite, Steam, Multiple Shower Heads, Quartz, Window
- Floor Coverings
- Laminate, Vinyl
- Laundry Description
- Cabinets
- Dining Description
- Breakfast Nook
- Kitchen Description
- Quartz Counter, Slab Counter
- Kitchen Appliances
- Built-In Electric Oven, Gas Cook Top, Hood Over Range, Dishwasher, Disposal
- Number of Fireplaces
- 1
- Fireplace Description
- Brick, Double Sided, Gas Piped
- HOA
- Yes
- Road Description
- Paved
- Equipment
- Audio/Video Prewired
- Cooling
- Ceiling Fan(s), Central
- Heat
- Central, Radiant Floor, Fireplace(s)
- Water
- Water District
- Utilities
- Cable Available, Public, Underground Utilities, Internet Available, Natural Gas Available
- Sewer
- Sewer Connected
Mortgage Calculator
Listing courtesy of Vista Realty Group. Selling Office: Re/Max Foothill Properties.

All measurements and all calculations of area (i.e., Sq Ft and Acreage) are approximate. Broker has represented to MetroList that Broker has a valid listing signed by seller authorizing placement in the MLS. Above information is provided by Seller and/or other sources and has not been verified by Broker. Copyright 2024 MetroList Services, Inc. The data relating to real estate for sale on this web site comes in part from the Broker Reciprocity Program of MetroList® MLS. All information has been provided by seller/other sources and has not been verified by broker. All interested persons should independently verify the accuracy of all information. Last updated .
