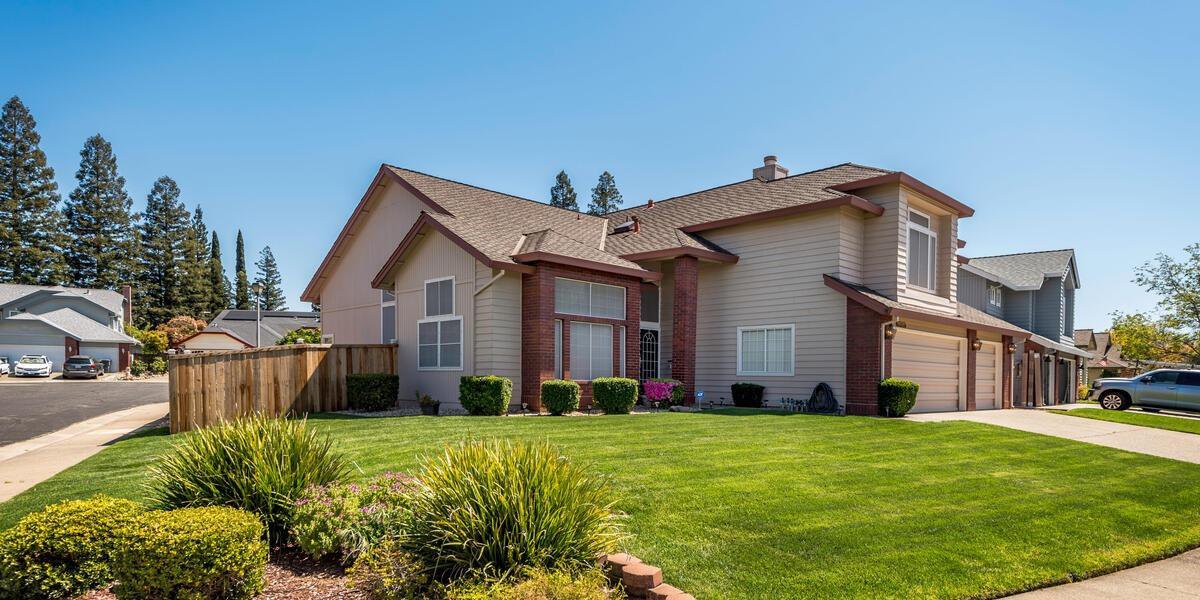5425 Thunder Ridge Circle, Rocklin, CA 95765
- $680,000
- 3
- BD
- 3
- Full Baths
- 2,543
- SqFt
- Sold Price
- $680,000
- List Price
- $700,000
- Closing Date
- Aug 09, 2023
- MLS#
- 223032438
- Status
- CLOSED
- Bedrooms
- 3
- Bathrooms
- 3
- Living Sq. Ft
- 2,543
- Square Footage
- 2543
- Type
- Single Family Residential
- Zip
- 95765
- City
- Rocklin
Property Description
Location Overload on this fantastic home at the peak of West Rocklin. Mature tree lined cul-de-sac location with spacious yard and quiet, private lot and no through traffic. Open floor plan is spacious with lots of natural lighting and views from every room. The entire home boasts beautiful wood floors & tasteful neutral finishes with no carpet and no pets. The kitchen is immaculately clean with lots of storage, pantry and views of rear yard and family room. Extremely well cared for home does not have typical deferred maintenance items. Clean pest report and maintenance records. Full bedroom and bathroom downstairs is well situated for kids, guests, office or gym. Upstairs offers a private getaway with a very large primary bedroom complete with fireplace, walk in closets and attached room for nursery, gym, office or convert to a full additional bedroom as it was originally designed. Large finished 3 car garage with custom cabinets and work area plus side yard access for gardening and storage. Large double gates on the new fencing gives access to rear yard for storage, boat or trailer.Whether you have children or not the amazing, award winning schools are nearby and provide phenomenal resale value in this very desirable community. There are no HOA fees or Mello Roo Taxes!
Additional Information
- Land Area (Acres)
- 0.183
- Year Built
- 1990
- Subtype
- Single Family Residence
- Subtype Description
- Tract
- Construction
- Concrete, Wood, Wood Siding
- Foundation
- Raised, Slab
- Stories
- 2
- Garage Spaces
- 3
- Garage
- Attached, RV Possible, Garage Door Opener, Garage Facing Front
- Baths Other
- Shower Stall(s), Double Sinks, Tub w/Shower Over
- Master Bath
- Shower Stall(s), Double Sinks, Tub, Window
- Floor Coverings
- Laminate
- Laundry Description
- Cabinets, Sink, Electric, Inside Room
- Dining Description
- Formal Area
- Kitchen Description
- Breakfast Area, Pantry Closet, Stone Counter
- Number of Fireplaces
- 2
- Fireplace Description
- Master Bedroom, Family Room, Wood Burning
- Rec Parking
- RV Possible
- Cooling
- Ceiling Fan(s), Central
- Heat
- Central, Fireplace(s)
- Water
- Public
- Utilities
- Public
- Sewer
- Public Sewer
Mortgage Calculator
Listing courtesy of Realty One Group Complete. Selling Office: Lyon RE Auburn.

All measurements and all calculations of area (i.e., Sq Ft and Acreage) are approximate. Broker has represented to MetroList that Broker has a valid listing signed by seller authorizing placement in the MLS. Above information is provided by Seller and/or other sources and has not been verified by Broker. Copyright 2024 MetroList Services, Inc. The data relating to real estate for sale on this web site comes in part from the Broker Reciprocity Program of MetroList® MLS. All information has been provided by seller/other sources and has not been verified by broker. All interested persons should independently verify the accuracy of all information. Last updated .
