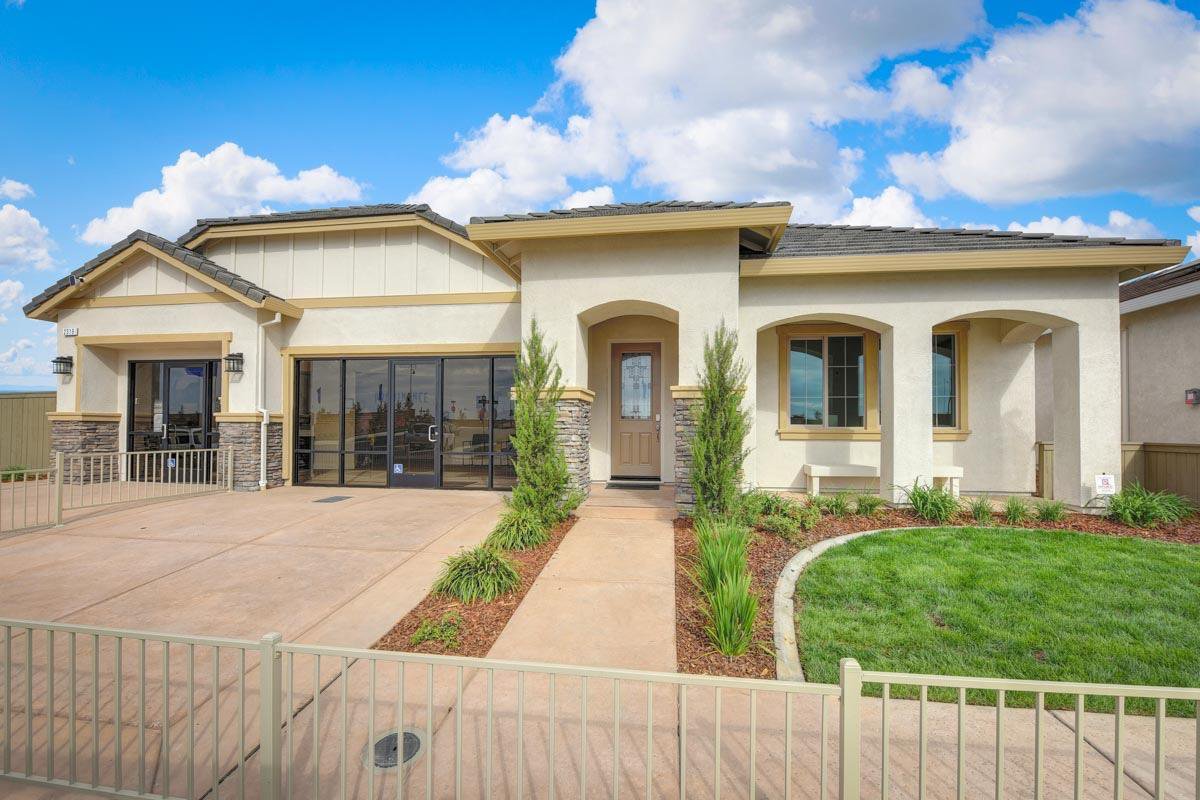2319 Ranch View Court, Rocklin, CA 95765
- $1,300,000
- 3
- BD
- 3
- Full Baths
- 2,911
- SqFt
- Sold Price
- $1,300,000
- List Price
- $1,429,990
- Closing Date
- Mar 15, 2024
- MLS#
- 223031187
- Status
- CLOSED
- Building / Subdivision
- Prominence At Whitney Ranch
- Bedrooms
- 3
- Bathrooms
- 3
- Living Sq. Ft
- 2,911
- Square Footage
- 2911
- Type
- Single Family Residential
- Zip
- 95765
- City
- Rocklin
Property Description
Model home with expansive views now for sale! Welcome to Homesite 64 at Prominence by JMC Homes. This is a single story model home with 3 Bedrooms, 3 Bathrooms, a 3-Car Garage and comes with lots of upgrades valued at over $251,000, plus a great view and a beautifully landscaped backyard! This home has a very large kitchen with a dining area off of the kitchen, a large formal dining room plus an included wine room. This home is part of the Whitney Ranch Community, and located in the highly desirable Rocklin Unified School District. This move-in ready home includes an owned solar electric system.
Additional Information
- Land Area (Acres)
- 0.1862
- Year Built
- 2020
- Subtype
- Single Family Residence
- Subtype Description
- Planned Unit Develop, Detached, Luxury
- Style
- Contemporary
- Construction
- Fiber Cement, Stucco, Frame, Wall Insulation, Wood
- Foundation
- Concrete, Slab
- Stories
- 1
- Garage Spaces
- 3
- Garage
- Attached, Enclosed, Garage Door Opener, Garage Facing Front
- House FAces
- Southeast
- Baths Other
- Shower Stall(s), Double Sinks, Low-Flow Shower(s), Low-Flow Toilet(s), Tub w/Shower Over
- Master Bath
- Shower Stall(s), Double Sinks, Soaking Tub, Low-Flow Shower(s), Low-Flow Toilet(s), Multiple Shower Heads, Walk-In Closet 2+, Window
- Floor Coverings
- Carpet, Tile, Wood, See Remarks
- Laundry Description
- Cabinets, Sink, Electric, Gas Hook-Up, Inside Room
- Dining Description
- Formal Room, Dining Bar, Formal Area
- Kitchen Description
- Pantry Closet, Granite Counter, Slab Counter, Island
- Kitchen Appliances
- Gas Cook Top, Built-In Gas Oven, Gas Plumbed, Gas Water Heater, Hood Over Range, Dishwasher, Disposal, Microwave, Double Oven, Plumbed For Ice Maker, Tankless Water Heater
- Number of Fireplaces
- 1
- Fireplace Description
- Family Room, Gas Log, Gas Piped, Gas Starter
- HOA
- Yes
- Road Description
- Asphalt, Paved
- Pool
- Yes
- Misc
- Covered Courtyard
- Equipment
- Audio/Video Prewired
- Cooling
- Ceiling Fan(s), Central, Whole House Fan
- Heat
- Central, Fireplace(s), Natural Gas
- Water
- Meter on Site, Meter Required, Public
- Utilities
- Cable Available, Public, DSL Available, Solar, Electric, Internet Available, Natural Gas Connected
- Sewer
- In & Connected, Public Sewer
Mortgage Calculator
Listing courtesy of John Mourier Construction. Selling Office: Better Homes and Gardens RE.

All measurements and all calculations of area (i.e., Sq Ft and Acreage) are approximate. Broker has represented to MetroList that Broker has a valid listing signed by seller authorizing placement in the MLS. Above information is provided by Seller and/or other sources and has not been verified by Broker. Copyright 2024 MetroList Services, Inc. The data relating to real estate for sale on this web site comes in part from the Broker Reciprocity Program of MetroList® MLS. All information has been provided by seller/other sources and has not been verified by broker. All interested persons should independently verify the accuracy of all information. Last updated .
