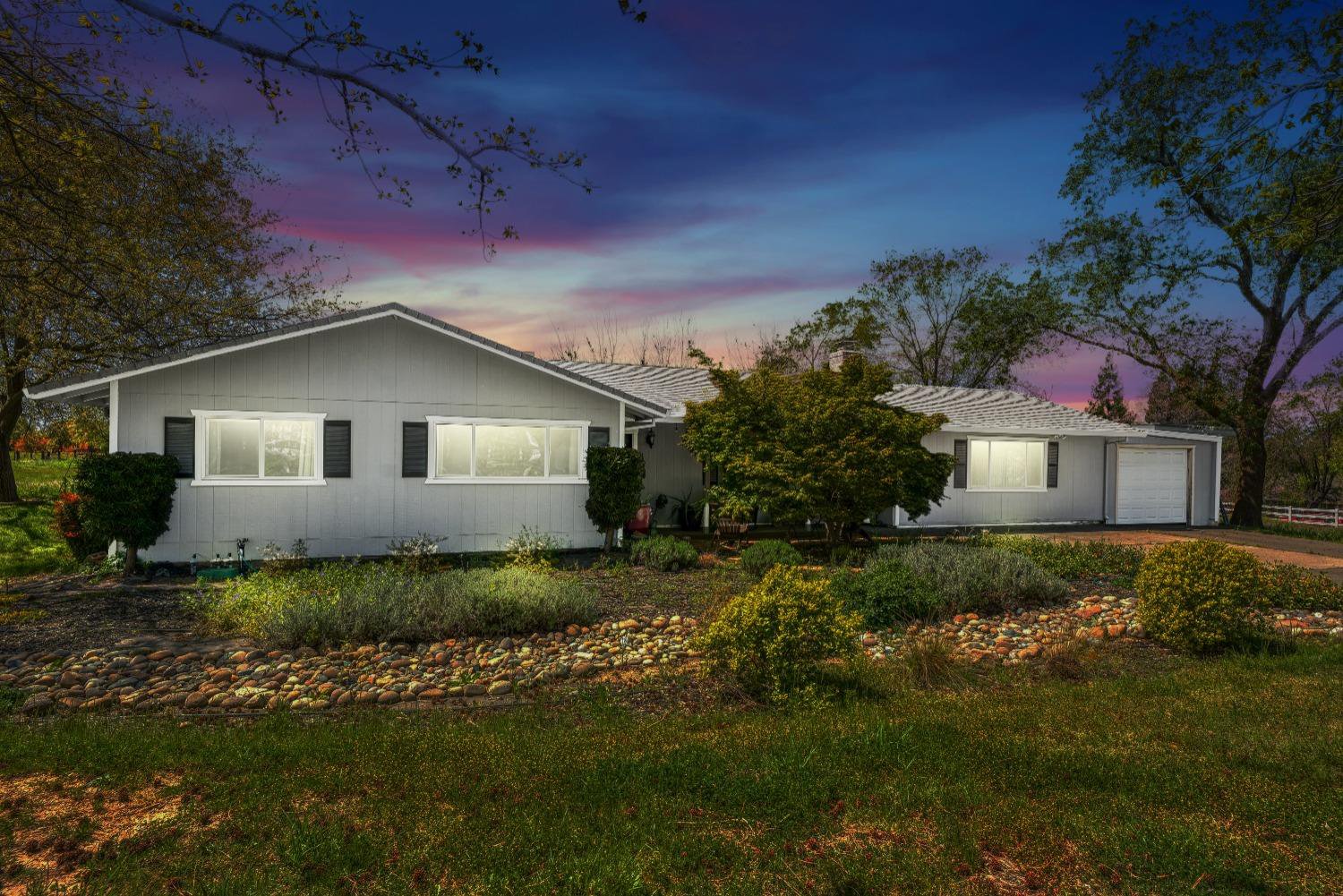8900 Risley Place, Granite Bay, CA 95746
- $995,000
- 3
- BD
- 2
- Full Baths
- 1,920
- SqFt
- Sold Price
- $995,000
- List Price
- $995,000
- Closing Date
- Jun 28, 2023
- MLS#
- 223030060
- Status
- CLOSED
- Bedrooms
- 3
- Bathrooms
- 2
- Living Sq. Ft
- 1,920
- Square Footage
- 1920
- Type
- Single Family Residential
- Zip
- 95746
- City
- Granite Bay
Property Description
Discover the potential of this 2.5-acre property in the heart of Granite Bay,a community celebrated for its scenic beauty, excellent schools, and lively amenities. Located in a peaceful cul-de-sac, this single-story home provides the perfect canvas for your vision. This updated residence features 3 bedrooms, 2 bathrooms, and an open-concept kitchen and dining area. The functional layout is ideal for daily living and hosting guests. An outdoor shower, storage shed, and tall, covered carport add practicality to the property. One of the main highlights is the level 2.5-acre lot, which offers endless possibilities for expansion and customization. Whether you dream of building additional structures, creating outdoor living spaces, or cultivating gardens, the land provides ample room to bring your vision to life. The mature trees and landscaping enhance the sense of seclusion and tranquility. Proximity to Folsom Lake, shopping, dining, and recreational activities ensures you'll enjoy a balanced lifestyle with both privacy and convenience.
Additional Information
- Land Area (Acres)
- 2.5
- Year Built
- 1976
- Subtype
- Single Family Residence
- Subtype Description
- Ranchette/Country, Detached
- Style
- Bungalow, Ranch
- Construction
- Lap Siding, Wood
- Foundation
- Slab
- Stories
- 1
- Carport Spaces
- 4
- Garage Spaces
- 1
- Garage
- Boat Storage, RV Access, Covered, RV Storage, Other
- Baths Other
- Shower Stall(s), Tile, Outside Access
- Master Bath
- Shower Stall(s), Double Sinks, Soaking Tub, Tile, Multiple Shower Heads, Quartz
- Floor Coverings
- Tile
- Laundry Description
- Inside Room
- Dining Description
- Dining Bar, Space in Kitchen, Formal Area
- Kitchen Description
- Breakfast Area, Granite Counter, Slab Counter
- Kitchen Appliances
- Built-In Electric Oven, Gas Cook Top, Gas Water Heater, Hood Over Range, Dishwasher, Disposal, Microwave, Double Oven, Tankless Water Heater
- Number of Fireplaces
- 1
- Fireplace Description
- Living Room
- Road Description
- Paved
- Rec Parking
- RV Access, RV Storage, Boat Storage
- Horses
- Yes
- Horse Amenities
- Trailer Storage, Fenced
- Misc
- Entry Gate
- Cooling
- Ceiling Fan(s), Central
- Heat
- Central, Fireplace Insert
- Water
- Public
- Utilities
- Public
- Sewer
- In & Connected, Septic System
Mortgage Calculator
Listing courtesy of Nick Sadek Sotheby's International Realty. Selling Office: Nick Sadek Sotheby's International Realty.

All measurements and all calculations of area (i.e., Sq Ft and Acreage) are approximate. Broker has represented to MetroList that Broker has a valid listing signed by seller authorizing placement in the MLS. Above information is provided by Seller and/or other sources and has not been verified by Broker. Copyright 2024 MetroList Services, Inc. The data relating to real estate for sale on this web site comes in part from the Broker Reciprocity Program of MetroList® MLS. All information has been provided by seller/other sources and has not been verified by broker. All interested persons should independently verify the accuracy of all information. Last updated .
