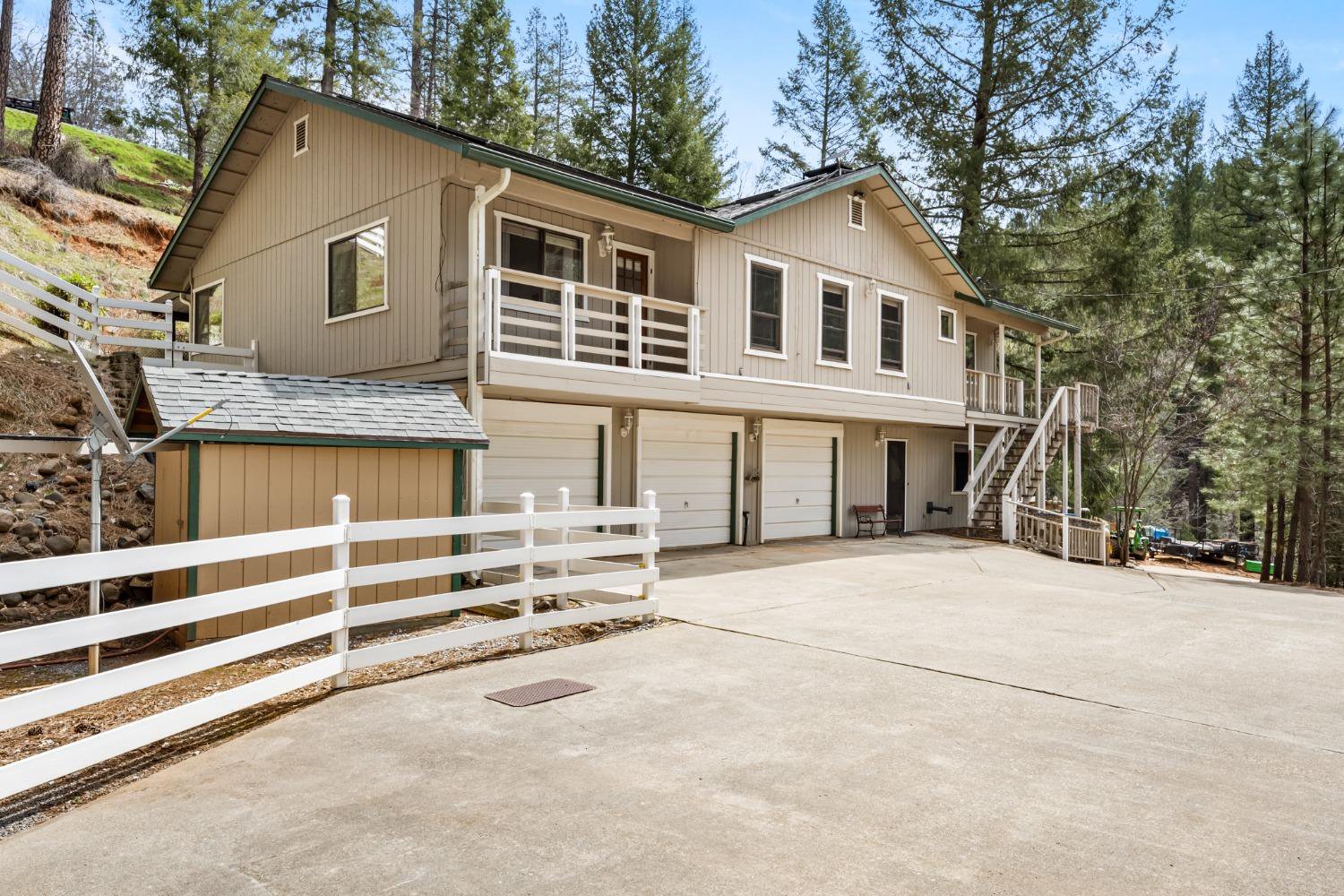3033 Pioneer Hill Road, Placerville, CA 95667
- $635,000
- 4
- BD
- 2
- Full Baths
- 1
- Half Bath
- 2,349
- SqFt
- Sold Price
- $635,000
- List Price
- $649,000
- Closing Date
- Oct 12, 2023
- MLS#
- 223029501
- Status
- CLOSED
- Bedrooms
- 4
- Bathrooms
- 2.5
- Living Sq. Ft
- 2,349
- Square Footage
- 2349
- Type
- Single Family Residential
- Zip
- 95667
- City
- Placerville
Property Description
***VA ASSUMABLE LOAN @ 2.75%*** Welcome to your dream home in the serene community of Placerville! This charming and spacious 4-bd, 2.5-bath home is situated on 2 acres and offers stunning views of the surrounding hills and valleys. Inside, you'll be greeted by an open floor plan with plenty of natural light streaming through the large windows. The living room features a cozy fireplace perfect for chilly nights, and leads to the dining area and the gourmet kitchen with stainless steel appliances, granite countertops, and ample cabinet space. Main level primary suite boasts a luxurious en-suite bathroom with a double vanity, a soaking tub, and a separate shower. Two additional bedrooms and a full bathroom are located on the upper level, providing plenty of space for family and guests. The lower level fourth bedroom could potentially serve as an in-law unit as it has its own separate entrance. Outside, you'll find a large backyard with a covered patio, perfect for outdoor entertaining or simply relaxing and taking in the breathtaking views. The home also features a 3-car attached garage and ample driveway parking as well as a private gate. Located in a peaceful neighborhood, this home is just a short drive away from historic downtown Placerville, shops & dining.
Additional Information
- Land Area (Acres)
- 2.44
- Year Built
- 1982
- Subtype
- Single Family Residence
- Subtype Description
- Detached
- Construction
- Frame, Wood Siding
- Foundation
- Slab
- Stories
- 2
- Garage Spaces
- 3
- Garage
- Attached, RV Possible, Garage Facing Front, Guest Parking Available
- Baths Other
- Tub w/Shower Over
- Master Bath
- Shower Stall(s), Double Sinks, Jetted Tub
- Floor Coverings
- Carpet, Laminate, Tile
- Laundry Description
- Dryer Included, Washer Included, Inside Area
- Dining Description
- Space in Kitchen, Formal Area
- Kitchen Description
- Breakfast Area, Pantry Closet, Skylight(s), Island, Stone Counter
- Kitchen Appliances
- Free Standing Gas Range, Dishwasher, Disposal, Wine Refrigerator
- Number of Fireplaces
- 2
- Fireplace Description
- Pellet Stove, Electric, Family Room
- Road Description
- Paved, Chip And Seal
- Rec Parking
- RV Possible
- Misc
- Balcony, Dog Run, Uncovered Courtyard, Entry Gate
- Cooling
- Ceiling Fan(s), Central, Whole House Fan
- Heat
- Propane, Central, Fireplace(s)
- Water
- Well
- Utilities
- Propane Tank Owned, Dish Antenna, Solar, See Remarks
- Sewer
- Septic System
Mortgage Calculator
Listing courtesy of Haney Real Estate. Selling Office: Coldwell Banker Realty.

All measurements and all calculations of area (i.e., Sq Ft and Acreage) are approximate. Broker has represented to MetroList that Broker has a valid listing signed by seller authorizing placement in the MLS. Above information is provided by Seller and/or other sources and has not been verified by Broker. Copyright 2024 MetroList Services, Inc. The data relating to real estate for sale on this web site comes in part from the Broker Reciprocity Program of MetroList® MLS. All information has been provided by seller/other sources and has not been verified by broker. All interested persons should independently verify the accuracy of all information. Last updated .
