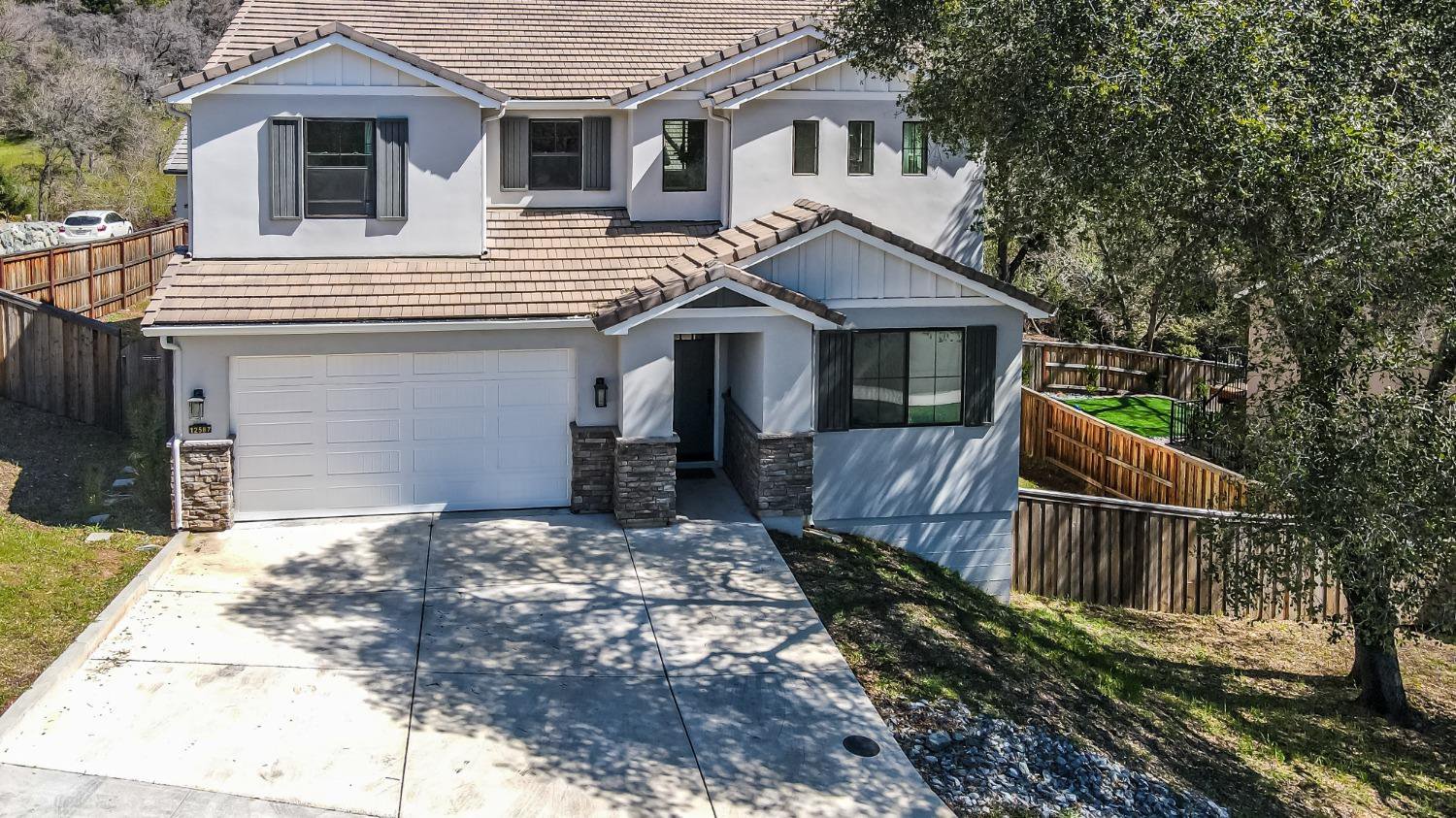12587 Incline Drive, Auburn, CA 95603
- $672,500
- 4
- BD
- 4
- Full Baths
- 2,795
- SqFt
- Sold Price
- $672,500
- List Price
- $699,999
- Closing Date
- Jul 27, 2023
- MLS#
- 223026579
- Status
- CLOSED
- Bedrooms
- 4
- Bathrooms
- 4
- Living Sq. Ft
- 2,795
- Square Footage
- 2795
- Type
- Single Family Residential
- Zip
- 95603
- City
- Auburn
Property Description
HUGE PRICE REDUCTION! Gorgeous Modern Farmhouse style home with some of the finest finishes throughout this 4-bedroom 4 full bathroom home. Full Bedroom and bathroom located downstairs. Beautiful wide plank wood flooring throughout. Custom tile flooring in all of the bathrooms. Outstanding open kitchen/great room area with a gas log fireplace. Kitchen has custom shaker style cabinetry. Beautiful slab counter tops with custom tile back splash. Upgraded appliances that include a built-in wine fridge. All cabinetry is custom shaker style. Large open loft area upstairs. Upstairs laundry room with cabinetry, sink and custom tile flooring. Large primary bedroom with a GORGOUS primary bathroom and all custom tile work. Custom iron railing on the staircase. One full on-suite bedroom upstairs and another bedroom and full bathroom. So much to see here. You will not be disappointed!
Additional Information
- Land Area (Acres)
- 0.17020000000000002
- Year Built
- 2019
- Subtype
- Single Family Residence
- Subtype Description
- Custom
- Construction
- Stucco, Frame
- Foundation
- Concrete, Raised
- Stories
- 2
- Garage Spaces
- 2
- Garage
- Garage Door Opener
- Baths Other
- Tile, Tub w/Shower Over, Window, Quartz
- Master Bath
- Shower Stall(s), Double Sinks, Tile, Walk-In Closet, Quartz
- Floor Coverings
- Tile, Wood
- Laundry Description
- Cabinets, Sink, Upper Floor, Inside Room
- Dining Description
- Space in Kitchen, Dining/Living Combo
- Kitchen Description
- Quartz Counter, Island
- Kitchen Appliances
- Free Standing Gas Range, Gas Water Heater, Hood Over Range, Dishwasher, Disposal, Microwave
- Number of Fireplaces
- 1
- Fireplace Description
- Living Room, Gas Log
- Cooling
- Ceiling Fan(s), Central
- Heat
- Central
- Water
- Water District
- Utilities
- Cable Available, Public, Natural Gas Connected
- Sewer
- Public Sewer
Mortgage Calculator
Listing courtesy of Allison James Estates & Homes. Selling Office: One Nest Real Estate.

All measurements and all calculations of area (i.e., Sq Ft and Acreage) are approximate. Broker has represented to MetroList that Broker has a valid listing signed by seller authorizing placement in the MLS. Above information is provided by Seller and/or other sources and has not been verified by Broker. Copyright 2024 MetroList Services, Inc. The data relating to real estate for sale on this web site comes in part from the Broker Reciprocity Program of MetroList® MLS. All information has been provided by seller/other sources and has not been verified by broker. All interested persons should independently verify the accuracy of all information. Last updated .
