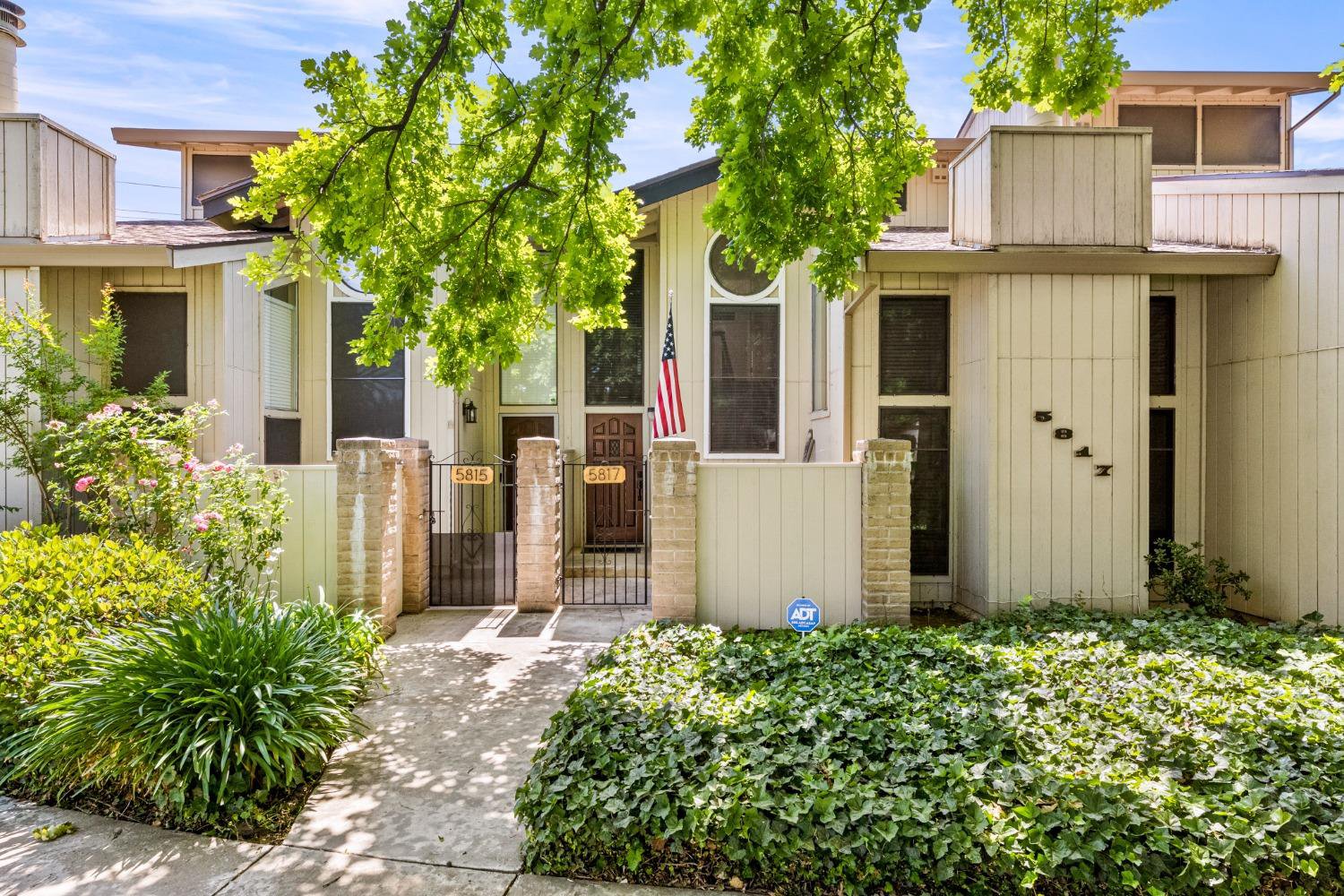5817 Gloria Drive, Sacramento, CA 95822
- $465,000
- 2
- BD
- 1
- Full Bath
- 2
- Half Baths
- 1,749
- SqFt
- Sold Price
- $465,000
- List Price
- $475,000
- Closing Date
- Jul 18, 2023
- MLS#
- 223025409
- Status
- CLOSED
- Bedrooms
- 2
- Bathrooms
- 1.5
- Living Sq. Ft
- 1,749
- Square Footage
- 1749
- Type
- Condo
- Zip
- 95822
- City
- Sacramento
Property Description
Discover the ultimate South Land Park lifestyle with this exquisite condo! The main floor is comprised of a spacious dining/living room, a separate family room that can also be used as an office, remodeled kitchen with bar seating, new cabinetry, newer floors and paint, a laundry room with additional storage, and a half bath for guests. The living room also features a beautifully remodeled fireplace, adding a touch of warmth and ambiance to the space. New windows and dual zone AC! Upstairs, you'll find 2-3 bedrooms, an additional sitting area with a skylight located right off the primary bedroom, providing ample space for both work and relaxation. The primary bedroom is generously sized with a huge walk-in closet and vaulted ceilings. Storage everywhere, possible wine storage area even, walk in-closets, the list goes on and on. This home has been meticulously cared for by the seller, who has taken great pride in maintaining the property to the highest standards. This beautiful property is situated in a coveted neighborhood that is conveniently close to coffee shops, grocery stores, restaurants, and parks, all of which are within walking distance. With a gated front porch and a private garage entrance, this unit provides the feeling of a standalone house rather than a condo.
Additional Information
- Land Area (Acres)
- 0.04
- Year Built
- 1983
- Subtype
- Condominium
- Subtype Description
- Attached
- Construction
- Frame, Wood
- Foundation
- Slab
- Stories
- 2
- Garage Spaces
- 2
- Garage
- Attached, Garage Door Opener, Garage Facing Rear
- Baths Other
- Double Sinks, Split Bath, Jack & Jill, Tub w/Shower Over
- Floor Coverings
- Laminate, Tile
- Laundry Description
- Inside Room
- Dining Description
- Dining Bar, Dining/Family Combo
- Kitchen Description
- Granite Counter
- Number of Fireplaces
- 1
- Fireplace Description
- Brick, Living Room, Stone
- HOA
- Yes
- Cooling
- Ceiling Fan(s), Central
- Heat
- Central
- Water
- Public
- Utilities
- Electric
- Sewer
- In & Connected
Mortgage Calculator
Listing courtesy of Onyx Real Estate. Selling Office: Cook Realty.

All measurements and all calculations of area (i.e., Sq Ft and Acreage) are approximate. Broker has represented to MetroList that Broker has a valid listing signed by seller authorizing placement in the MLS. Above information is provided by Seller and/or other sources and has not been verified by Broker. Copyright 2024 MetroList Services, Inc. The data relating to real estate for sale on this web site comes in part from the Broker Reciprocity Program of MetroList® MLS. All information has been provided by seller/other sources and has not been verified by broker. All interested persons should independently verify the accuracy of all information. Last updated .
