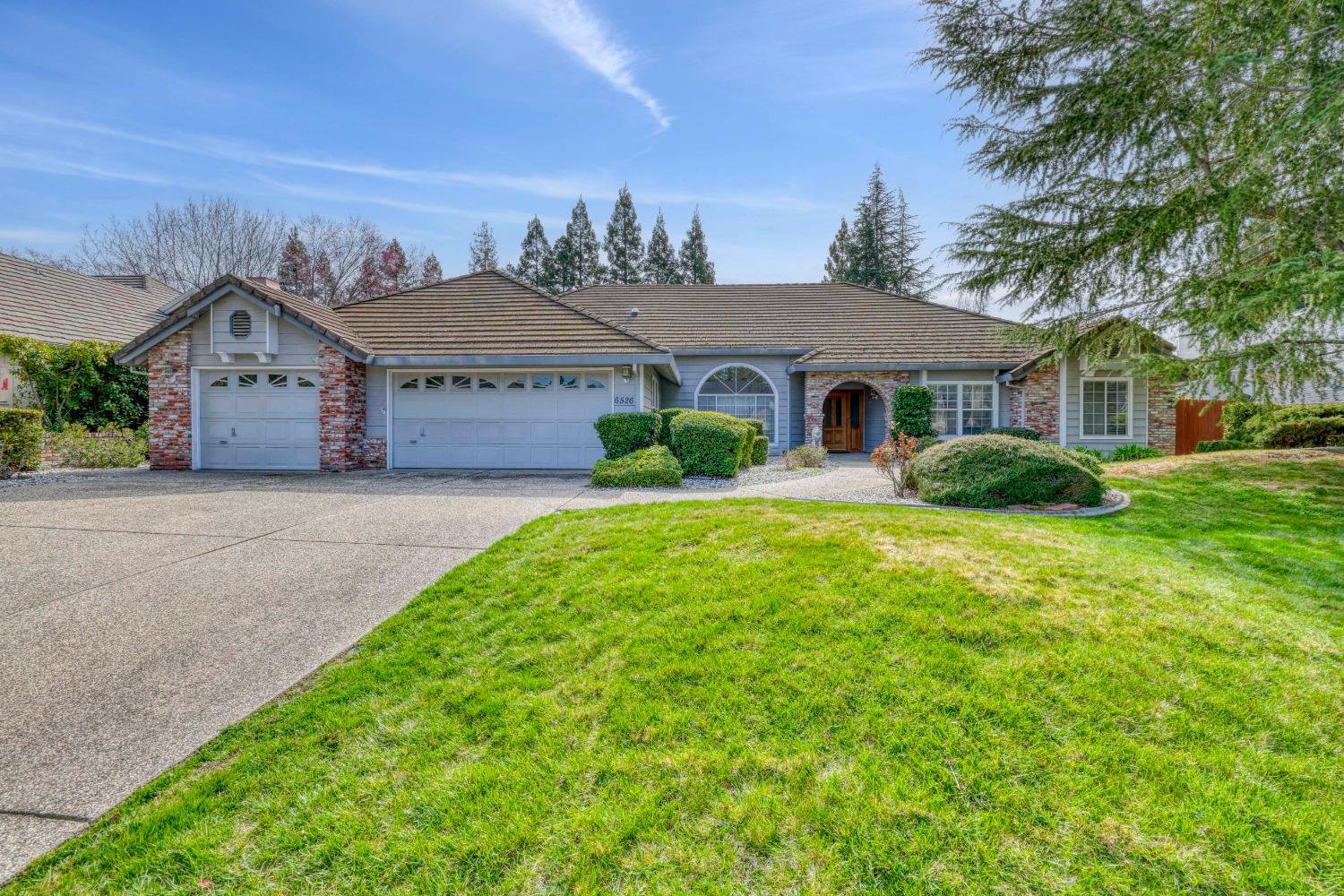6526 Ashton Court, Granite Bay, CA 95746
- $910,000
- 4
- BD
- 3
- Full Baths
- 2,926
- SqFt
- Sold Price
- $910,000
- List Price
- $899,000
- Closing Date
- May 26, 2023
- MLS#
- 223025183
- Status
- CLOSED
- Bedrooms
- 4
- Bathrooms
- 3
- Living Sq. Ft
- 2,926
- Square Footage
- 2926
- Type
- Single Family Residential
- Zip
- 95746
- City
- Granite Bay
Property Description
BEST DEAl IN GRANITE BAY!! Experience luxury living in this stunning single-story home located in the heart of Granite Bay. Situated on a flat cul-de-sac, this property boasts an open floor plan with 4 spacious bedrooms and 3 full bathrooms. As soon as you step inside, you will be greeted by soaring high ceilings, creating a feeling of spaciousness throughout the home. The kitchen is filled with natural light from an open skylight and offers ample counter space for all your culinary needs. The family room is complete with vaulted ceilings and a cozy custom brick fireplace, perfect for entertaining guests. The master bedroom is a true oasis with private access to the backyard, the master bathroom features a relaxing soaking tub and separate shower stall. You will be impressed with the backyard, sitting on a flat half-acre of lush landscaping, majestic redwood trees. This backyard offers potential for a large pool, playground, garden beds, or simply a serene outdoor retreat. Last but not least a 3-car garage, perfect for a workshop or storage. You can make this home your own, just imagine New flooring and updated countertops in the kitchen ! Enjoy Granite bay with top rated schools, close to shopping, and dining and, conveniently located near Folsom Lake!
Additional Information
- Land Area (Acres)
- 0.486
- Year Built
- 1988
- Subtype
- Single Family Residence
- Subtype Description
- Detached
- Style
- Contemporary
- Construction
- Brick, Wood
- Foundation
- Slab
- Stories
- 1
- Garage Spaces
- 3
- Garage
- Garage Facing Front
- Baths Other
- Shower Stall(s), Double Sinks, Tub
- Master Bath
- Shower Stall(s), Double Sinks, Tub
- Floor Coverings
- Carpet, Tile
- Laundry Description
- Cabinets
- Dining Description
- Formal Area
- Kitchen Description
- Skylight(s), Tile Counter
- Kitchen Appliances
- Free Standing Gas Range, Dishwasher, Microwave, Double Oven
- Number of Fireplaces
- 1
- Fireplace Description
- Brick
- Road Description
- Asphalt
- Cooling
- Ceiling Fan(s), Central, Whole House Fan
- Heat
- Central, Fireplace(s)
- Water
- Public
- Utilities
- Electric, Internet Available, Natural Gas Available
- Sewer
- Public Sewer
Mortgage Calculator
Listing courtesy of eXp Realty of California, Inc.. Selling Office: eXp Realty of California, Inc..

All measurements and all calculations of area (i.e., Sq Ft and Acreage) are approximate. Broker has represented to MetroList that Broker has a valid listing signed by seller authorizing placement in the MLS. Above information is provided by Seller and/or other sources and has not been verified by Broker. Copyright 2024 MetroList Services, Inc. The data relating to real estate for sale on this web site comes in part from the Broker Reciprocity Program of MetroList® MLS. All information has been provided by seller/other sources and has not been verified by broker. All interested persons should independently verify the accuracy of all information. Last updated .
