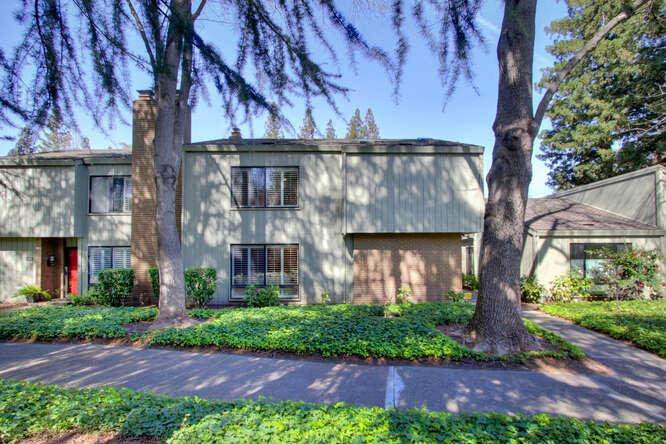514 Dunbarton, Sacramento, CA 95825
- $650,000
- 3
- BD
- 2
- Full Baths
- 1
- Half Bath
- 2,137
- SqFt
- Sold Price
- $650,000
- List Price
- $649,000
- Closing Date
- May 02, 2023
- MLS#
- 223025088
- Status
- CLOSED
- Bedrooms
- 3
- Bathrooms
- 2.5
- Living Sq. Ft
- 2,137
- Square Footage
- 2137
- Type
- Condo
- Zip
- 95825
- City
- Sacramento
Property Description
Welcome to Campus Commons, where luxury living meets convenience and comfort! This stunning home is immaculately updated, featuring red oak hardwood floors. The custom cherry cabinetry and Italian granite slab in the kitchen are a chef's dream. As you enter the home, you'll be greeted by a warm and inviting ambience, accentuated by the fresh paint and abundance of natural light that pours through the skylights and dual pane windows. The gas fireplace creates a cozy and intimate atmosphere perfect for relaxing. The large primary suite is a tranquil retreat posting ample closet space and a beautifully renovated ensuite bathroom. Upstairs also features two additional bedrooms and a dedicated laundry room. Downstairs you'll find a versatile den/bedroom complete with built-in desk and surround sound making it the perfect space for a home office or guestroom. The spacious patio is perfect for hosting a BBQ or a quiet evening under the stars. The property is located within the Nepenthe HOA, which includes access to a renovated clubhouse, fitness center, hot tubs, swimming pools and tennis courts. Conveniently located near shopping, the American River and bike path, restaurants, Downtown, Highway 50, CSUS, and great public schools. This property truly has it all!
Additional Information
- Land Area (Acres)
- 0.06
- Year Built
- 1976
- Subtype
- Condominium
- Subtype Description
- Attached
- Style
- Contemporary
- Construction
- Wood, Wood Siding
- Foundation
- Slab
- Stories
- 2
- Garage Spaces
- 2
- Garage
- Attached, Garage Facing Rear, Guest Parking Available
- Baths Other
- Tub w/Shower Over
- Master Bath
- Shower Stall(s), Double Sinks, Walk-In Closet
- Floor Coverings
- Carpet, Simulated Wood, Cork, Wood
- Laundry Description
- Gas Hook-Up, Upper Floor, Inside Room
- Dining Description
- Formal Area
- Kitchen Description
- Breakfast Area, Pantry Cabinet, Granite Counter, Slab Counter
- Kitchen Appliances
- Built-In Electric Oven, Free Standing Refrigerator, Dishwasher, Microwave, Electric Cook Top
- Number of Fireplaces
- 1
- Fireplace Description
- Living Room, Gas Piped
- HOA
- Yes
- Pool
- Yes
- Cooling
- Ceiling Fan(s), Central
- Heat
- Central, Gas
- Water
- Public
- Utilities
- Electric, Natural Gas Connected
- Sewer
- In & Connected
- Restrictions
- Parking
Mortgage Calculator
Listing courtesy of GUIDE Real Estate. Selling Office: Dunnigan, REALTORS.

All measurements and all calculations of area (i.e., Sq Ft and Acreage) are approximate. Broker has represented to MetroList that Broker has a valid listing signed by seller authorizing placement in the MLS. Above information is provided by Seller and/or other sources and has not been verified by Broker. Copyright 2024 MetroList Services, Inc. The data relating to real estate for sale on this web site comes in part from the Broker Reciprocity Program of MetroList® MLS. All information has been provided by seller/other sources and has not been verified by broker. All interested persons should independently verify the accuracy of all information. Last updated .
