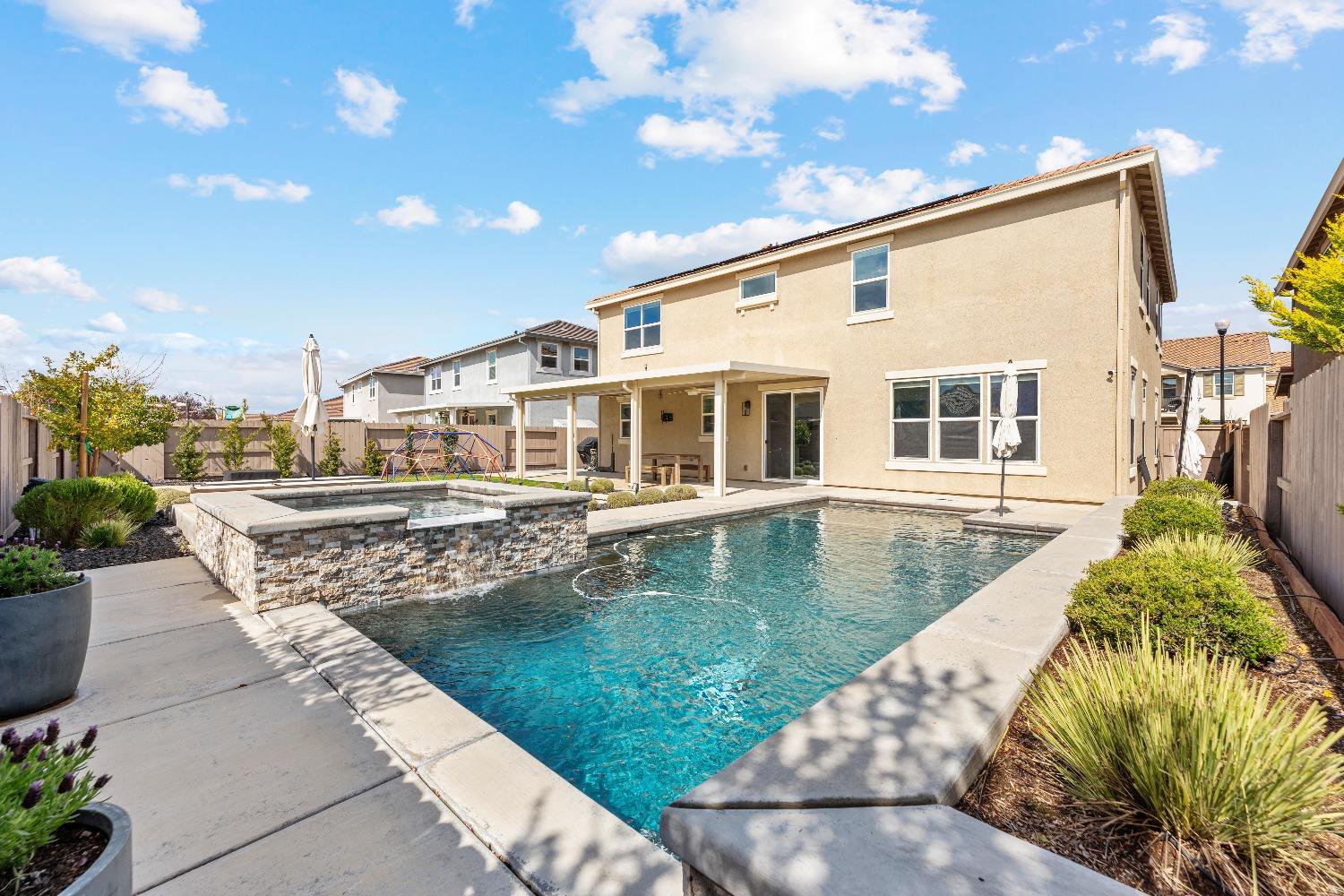5121 Wood Way, Roseville, CA 95747
- $916,000
- 4
- BD
- 3
- Full Baths
- 1
- Half Bath
- 3,129
- SqFt
- Sold Price
- $916,000
- List Price
- $925,000
- Closing Date
- Jun 26, 2023
- MLS#
- 223023697
- Status
- CLOSED
- Bedrooms
- 4
- Bathrooms
- 3.5
- Living Sq. Ft
- 3,129
- Square Footage
- 3129
- Type
- Single Family Residential
- Zip
- 95747
- City
- Roseville
Property Description
Modern Resort style living with on trend upgrades through out! Like new SOLAR home in highly desired Westpark community with a modern style salt water pool and Hot tub! Pool is gas heated to enjoy any time of the year. Easily $200,000 plus in the back yard already done for you! Located on a friendly lightly traveled street just a few doors from a large park and top rated elementary school! Home is in the state of the art West Park High School boundaries. This gorgeous home has so many upgrades from cased out windows and entries to a custom fireplace in the living room and Master bedroom! $2,000 custom closet system, subway tile back splash and custom floating shelves. Kitchen is amazing with large island and upgraded Quartz countertops. Large loft & jr. suite with its own full bath. Back yard covered patio and gas plumbed fire pit. Huge 8kw Solar owned system. You can have one of the most beautiful homes, near the top schools, tons of bike/walk trails and all in an amazing community. This home is a Must see!
Additional Information
- Land Area (Acres)
- 0.158
- Year Built
- 2016
- Subtype
- Single Family Residence
- Subtype Description
- Detached
- Construction
- Cement Siding, Stone, Stucco, Frame, Wood
- Foundation
- Slab
- Stories
- 2
- Garage Spaces
- 3
- Garage
- 24'+ Deep Garage, Tandem Garage, Garage Door Opener, Garage Facing Front
- Baths Other
- Double Sinks, Tub, Tub w/Shower Over
- Master Bath
- Shower Stall(s), Double Sinks, Jetted Tub, Stone, Window
- Floor Coverings
- Carpet, Laminate, Tile
- Laundry Description
- Sink, Gas Hook-Up, Inside Room
- Dining Description
- Breakfast Nook, Formal Room, Dining/Family Combo, Space in Kitchen
- Kitchen Description
- Breakfast Area, Butlers Pantry, Pantry Closet, Quartz Counter, Island, Kitchen/Family Combo
- Kitchen Appliances
- Gas Cook Top, Gas Water Heater, Dishwasher, Disposal, Microwave, Double Oven, Tankless Water Heater
- Number of Fireplaces
- 2
- Fireplace Description
- Master Bedroom, Family Room
- Road Description
- Paved
- Pool
- Yes
- Cooling
- Ceiling Fan(s), Central
- Heat
- Central, Natural Gas
- Water
- Public
- Utilities
- Cable Available, Public, Solar, Electric, Underground Utilities, Internet Available, Natural Gas Connected
- Sewer
- In & Connected, Public Sewer
Mortgage Calculator
Listing courtesy of Keller Williams Realty. Selling Office: Keller Williams Realty.

All measurements and all calculations of area (i.e., Sq Ft and Acreage) are approximate. Broker has represented to MetroList that Broker has a valid listing signed by seller authorizing placement in the MLS. Above information is provided by Seller and/or other sources and has not been verified by Broker. Copyright 2024 MetroList Services, Inc. The data relating to real estate for sale on this web site comes in part from the Broker Reciprocity Program of MetroList® MLS. All information has been provided by seller/other sources and has not been verified by broker. All interested persons should independently verify the accuracy of all information. Last updated .
