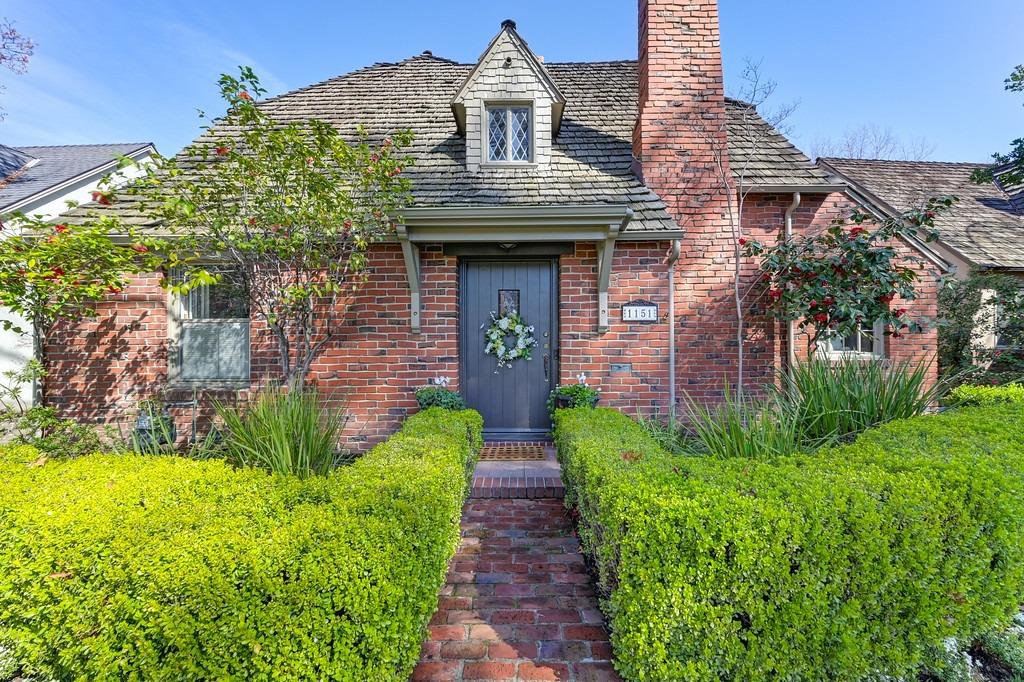1151 Robertson Way, Sacramento, CA 95818
- $1,325,000
- 4
- BD
- 3
- Full Baths
- 1
- Half Bath
- 2,688
- SqFt
- Sold Price
- $1,325,000
- List Price
- $1,395,000
- Closing Date
- Aug 24, 2023
- MLS#
- 223023385
- Status
- CLOSED
- Bedrooms
- 4
- Bathrooms
- 3.5
- Living Sq. Ft
- 2,688
- Square Footage
- 2688
- Type
- Single Family Residential
- Zip
- 95818
- City
- Sacramento
Property Description
Charming Squeaky Williams Tudor filled with English charm and period details. The living room boasts vintage windows, hand-hewn beams, arched doorways, and a fireplace. Downstairs you will find a formal dining room, kitchen/family room, breakfast nook, mudroom, bedroom and a full bath. Two upstairs bedrooms share a full bath with a glass surround shower and a marble vanity. The large primary bedroom has a sitting area that is filled with an abundance of natural light with tree top views, the ensuite bathroom features a glass enclosed shower, and a walk-in closet. Two French doors on the lower level open up to a warm and inviting brick backyard with mature landscaping, a central fountain, and a hot tub for relaxation. The garage has been converted into the ultimate game room with glass cabinetry, granite counters, a wet bar, and a wine refrigerator as well as a half bath. Two large carriage doors can be opened to create the perfect outdoor setting on warm summer nights. The game room, with its additional 344 square feet, could be easily converted into an ADU. Behind the game room, there is access to a storage shed for bikes and a workshop. With its close proximity to Vic's Ice Cream and the highly rated Crocker Riverside Elementary, this house is a must-see!
Additional Information
- Land Area (Acres)
- 0.13
- Subtype
- Single Family Residence
- Subtype Description
- Custom
- Style
- Tudor
- Construction
- Stucco, Frame
- Foundation
- Raised, Slab
- Stories
- 2
- Garage
- No Garage
- House FAces
- South
- Baths Other
- Shower Stall(s), Marble, Window
- Master Bath
- Shower Stall(s), Walk-In Closet, Window
- Floor Coverings
- Carpet, Stone, Tile, Wood
- Laundry Description
- Laundry Closet, Washer/Dryer Stacked Included, See Remarks
- Dining Description
- Formal Room
- Kitchen Description
- Breakfast Area, Granite Counter, Island w/Sink, Kitchen/Family Combo
- Kitchen Appliances
- Built-In Gas Range, Hood Over Range, Dishwasher, Disposal, Microwave, Double Oven, Plumbed For Ice Maker, Wine Refrigerator
- Number of Fireplaces
- 1
- Fireplace Description
- Insert, Living Room
- Road Description
- Paved
- Equipment
- Audio/Video Prewired
- Cooling
- Ceiling Fan(s), Central, Whole House Fan, MultiUnits, MultiZone
- Heat
- Central, Gas
- Water
- Meter Required
- Utilities
- Cable Connected, Electric, Internet Available, Natural Gas Connected
- Sewer
- In & Connected
Mortgage Calculator
Listing courtesy of Coldwell Banker Realty. Selling Office: Coldwell Banker Realty.

All measurements and all calculations of area (i.e., Sq Ft and Acreage) are approximate. Broker has represented to MetroList that Broker has a valid listing signed by seller authorizing placement in the MLS. Above information is provided by Seller and/or other sources and has not been verified by Broker. Copyright 2024 MetroList Services, Inc. The data relating to real estate for sale on this web site comes in part from the Broker Reciprocity Program of MetroList® MLS. All information has been provided by seller/other sources and has not been verified by broker. All interested persons should independently verify the accuracy of all information. Last updated .
