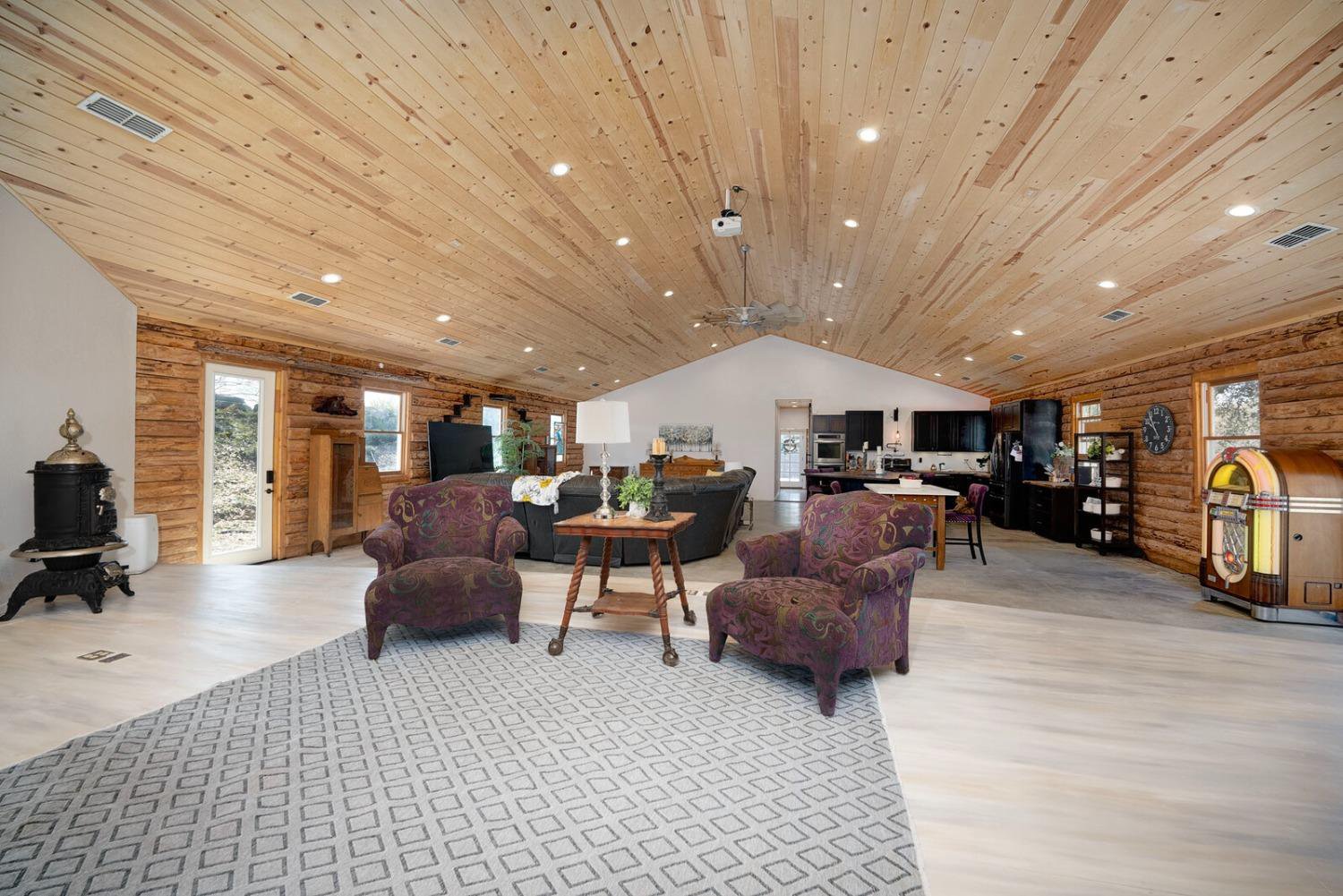3541 Mercy Way, Rescue, CA 95672
- $1,758,000
- 5
- BD
- 6
- Full Baths
- 2,542
- SqFt
- Sold Price
- $1,758,000
- List Price
- $1,758,000
- Closing Date
- Nov 30, 2023
- MLS#
- 223023287
- Status
- CLOSED
- Bedrooms
- 5
- Bathrooms
- 6
- Living Sq. Ft
- 2,542
- Square Footage
- 2542
- Type
- Single Family Residential
- Zip
- 95672
- City
- Rescue
Property Description
Log Home with open floor plan. Beautiful knotty pine Cathedral ceilings and black walnut island. 4 ovens, refrigerator & dishwasher included. Possible 3 bed/2 bath. A must see, pictures alone can't capture. 21.3 total acres. 57 owned solar panels are on the main house. Possible split. 4 Dwelling units on this property! Plus 3 buildings (12x20) used as 2 offices and craft room, 5 (12x20) buildings used for storage (need remodel, no permits needed) potential income to be ADU's. RESIDENCE 2 has 2 bedrooms and 2 full bathrooms, open floor plan kitchen and family room and eat up bar. COTTAGE - has 1 bedroom, 1 bath, and kitchen with living room. STUDIO - open floor plan, walk-in closet, living and kitchen space. Shooting range. 4 RV hookups. Metal storage container included in sale. Garden shed. There are 3- 5-acre parcels graded for custom homesites with perk tests and wells. Sellers currently working on splitting land into 3-5 acre parcels each property has been surveyed. Each 5 acre parcel could be sold or used to build your dream house to suit! All lots are private with hillside views, All have views of Sacramento valley. After the split, the residential dwellings will be on 6.1 acres. Parcels have private road access. Grading, perk, wells, roads and culverts permitted.
Additional Information
- Land Area (Acres)
- 21.3
- Year Built
- 1988
- Subtype
- 3+ Houses on Lot
- Subtype Description
- Attached, Custom, Ranchette/Country, Studio
- Style
- A-Frame, Log, Bungalow
- Construction
- Frame, Lap Siding, Wood, Log
- Foundation
- Raised, Slab
- Stories
- 1
- Garage Spaces
- 1
- Garage
- No Garage, Boat Storage, RV Storage, See Remarks
- Baths Other
- Shower Stall(s), Double Sinks
- Floor Coverings
- Concrete
- Laundry Description
- Stacked Only
- Dining Description
- Other
- Kitchen Description
- Butcher Block Counters, Pantry Cabinet, Island w/Sink, Kitchen/Family Combo, Wood Counter
- Road Description
- Chip And Seal
- Rec Parking
- RV Storage, Boat Storage
- Horses
- Yes
- Horse Amenities
- Riding Trail, Other
- Cooling
- Ceiling Fan(s), Central
- Heat
- Central
- Water
- Well
- Utilities
- Public, Solar
- Sewer
- Septic Connected, Septic System
Mortgage Calculator
Listing courtesy of RE/MAX Gold Folsom. Selling Office: Magnum One Realty.

All measurements and all calculations of area (i.e., Sq Ft and Acreage) are approximate. Broker has represented to MetroList that Broker has a valid listing signed by seller authorizing placement in the MLS. Above information is provided by Seller and/or other sources and has not been verified by Broker. Copyright 2024 MetroList Services, Inc. The data relating to real estate for sale on this web site comes in part from the Broker Reciprocity Program of MetroList® MLS. All information has been provided by seller/other sources and has not been verified by broker. All interested persons should independently verify the accuracy of all information. Last updated .
