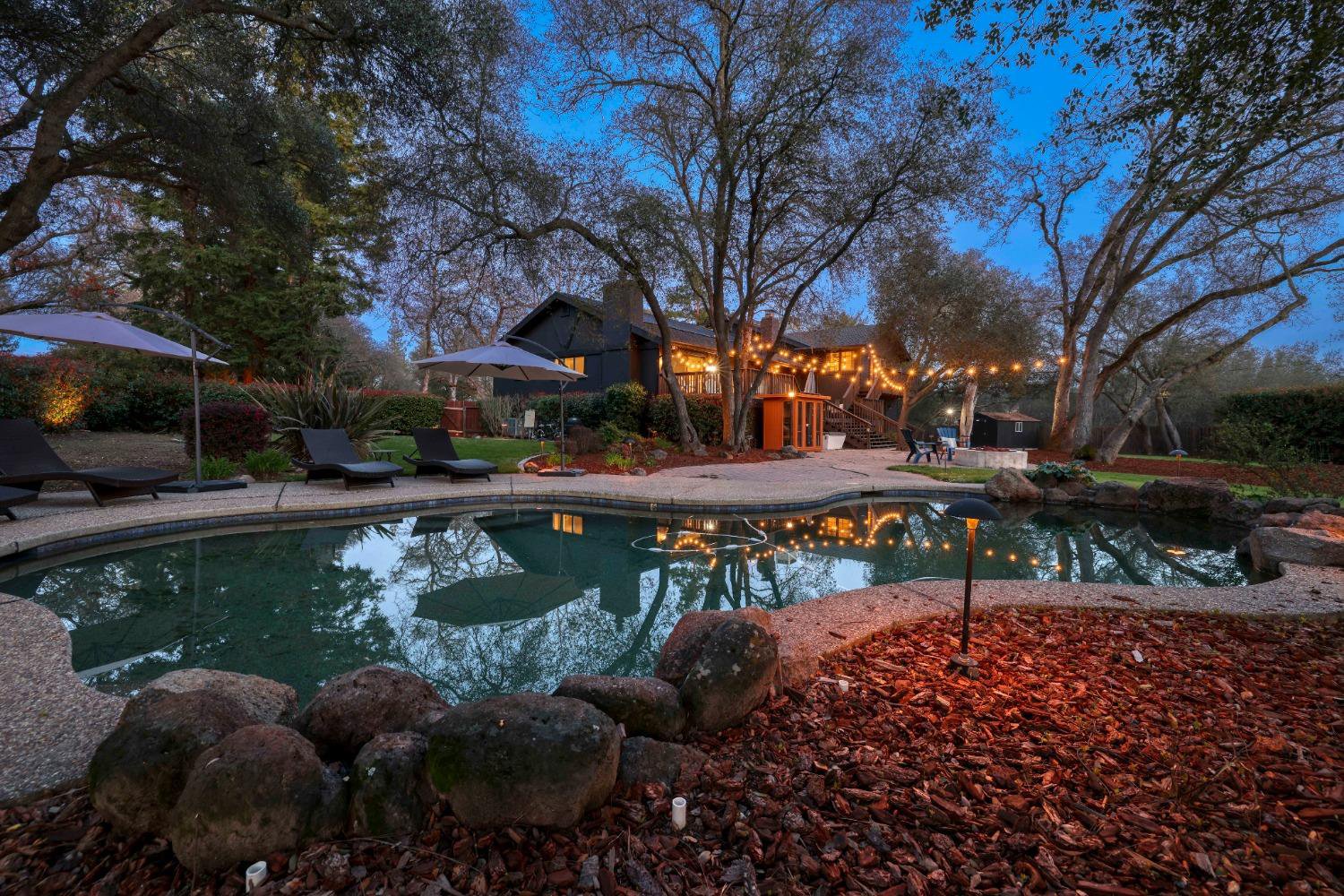4425 Whispering Oak Circle, Granite Bay, CA 95746
- $1,445,000
- 4
- BD
- 3
- Full Baths
- 2
- Half Baths
- 3,951
- SqFt
- Sold Price
- $1,445,000
- List Price
- $1,489,000
- Closing Date
- Jul 21, 2023
- MLS#
- 223022811
- Status
- CLOSED
- Building / Subdivision
- Whispering Oaks 02
- Bedrooms
- 4
- Bathrooms
- 3.5
- Living Sq. Ft
- 3,951
- Square Footage
- 3951
- Type
- Single Family Residential
- Zip
- 95746
- City
- Granite Bay
Property Description
Incredible estate located in the quiet northwest corner of Granite Bay on a secluded tree-studded lot. The extensive driveway welcomes guests as they arrive with ample parking available. The sophisticated Tudor home (3352sf) with guest unit (599sf) also includes pebble tech finished pool, remodeled kitchen, three fireplaces and vaulted ceilings. Dramatic and expansive living room welcomes you upon entry. Extensive windows at the rear of the home tempt you to explore the rear yard. Formal and informal dining areas give you options when hosting. The kitchen features dove grey cabinets, cooking island and quartz counters with stainless appliances. The 4 car garage spaces will satisfy the most ardent automobile enthusiast. The guest unit, perched above the detached garage, is a quiet respite with incredible ensuite and french doors opening to a balcony. You will appreciate the peaceful location with easy access to all the amenities Granite Bay offers. Paved trail at the rear of the neighborhood takes you to Greenhills Elementary. Easy access to Folsom lake and the many hiking and biking trails throughout our region.
Additional Information
- Land Area (Acres)
- 1.28
- Year Built
- 1982
- Subtype
- Single Family Residence
- Subtype Description
- Custom, Detached
- Style
- Tudor
- Construction
- Brick, Stucco, Frame, Wood
- Foundation
- ConcretePerimeter
- Stories
- 2
- Garage Spaces
- 4
- Garage
- Attached, RV Access, Detached, RV Storage, Side-by-Side, Garage Facing Side, Guest Parking Available, Interior Access
- House FAces
- Northeast
- Baths Other
- Skylight/Solar Tube, Tile, Tub w/Shower Over
- Master Bath
- Shower Stall(s), Double Sinks, Skylight/Solar Tube, Soaking Tub, Granite, Stone, Tile
- Floor Coverings
- Carpet, Simulated Wood, Laminate, Wood
- Laundry Description
- Cabinets, Electric, Inside Room
- Dining Description
- Formal Room
- Kitchen Description
- Breakfast Room, Pantry Closet, Quartz Counter, Island
- Kitchen Appliances
- Free Standing Gas Range, Dishwasher, Disposal, Microwave
- Number of Fireplaces
- 3
- Fireplace Description
- Kitchen, Living Room, Family Room, Wood Burning, Gas Piped
- Road Description
- Asphalt, Paved
- Rec Parking
- RV Access, RV Storage
- Pool
- Yes
- Misc
- Balcony, Fire Pit
- Equipment
- Central Vacuum
- Cooling
- Ceiling Fan(s), Central, Whole House Fan
- Heat
- Central, Fireplace Insert, Fireplace(s), Gas, Natural Gas
- Water
- Meter on Site, Public
- Utilities
- Cable Available, Cable Connected, Public, Underground Utilities, Internet Available, Natural Gas Available
- Sewer
- Public Sewer, Septic Pump
Mortgage Calculator
Listing courtesy of Nick Sadek Sotheby's International Realty. Selling Office: Nick Sadek Sotheby's International Realty.

All measurements and all calculations of area (i.e., Sq Ft and Acreage) are approximate. Broker has represented to MetroList that Broker has a valid listing signed by seller authorizing placement in the MLS. Above information is provided by Seller and/or other sources and has not been verified by Broker. Copyright 2024 MetroList Services, Inc. The data relating to real estate for sale on this web site comes in part from the Broker Reciprocity Program of MetroList® MLS. All information has been provided by seller/other sources and has not been verified by broker. All interested persons should independently verify the accuracy of all information. Last updated .
