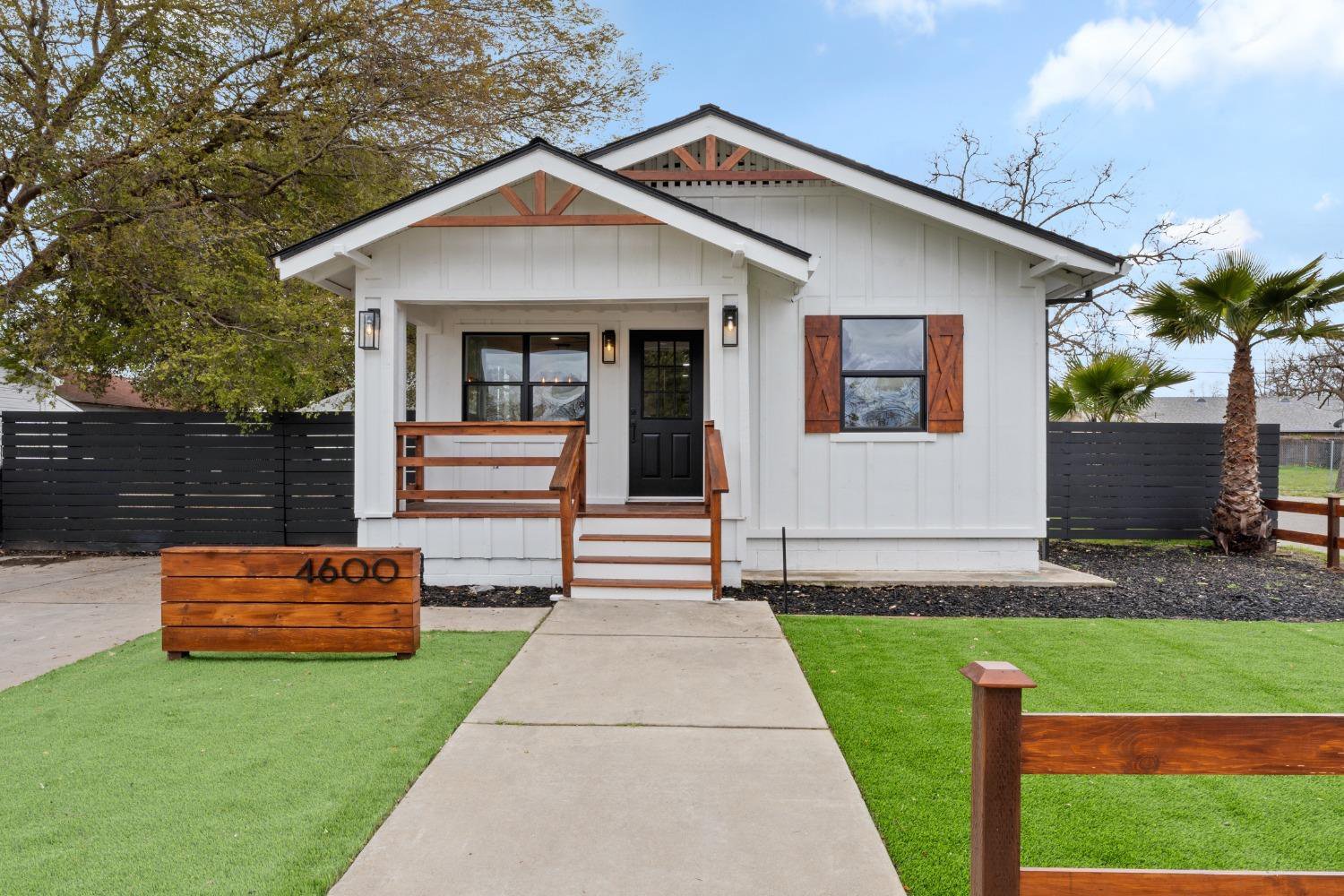4600 12th Avenue, Sacramento, CA 95820
- $495,000
- 4
- BD
- 2
- Full Baths
- 1,129
- SqFt
- Sold Price
- $495,000
- List Price
- $499,000
- Closing Date
- Jun 13, 2023
- MLS#
- 223022777
- Status
- CLOSED
- Bedrooms
- 4
- Bathrooms
- 2
- Living Sq. Ft
- 1,129
- Square Footage
- 1129
- Type
- Single Family Residential
- Zip
- 95820
- City
- Sacramento
Property Description
Welcome to Summerhouse Projects, your dream home built with you in mind. This modern and luxurious property boasts a timeless design with its beautiful farmhouse. The wood fencing, RV access, and turf lawn provide a low-maintenance outdoor living space that's perfect for entertaining guests or relaxing with family. Step inside and you'll find a stunning open floor plan with a shotgun layout, perfect for those who love spacious and airy interiors. Every detail has been carefully considered, from the luxury vinyl waterproof plank flooring to the Calcutta quartz countertops in the kitchen. The large island adds extra space for cooking and dining, making it the heart of the home. This property features 4 bedrooms and 2 bathrooms, providing plenty of space for you and your family. The interior design of the home is both modern and functional, ensuring that every room serves a purpose. Whether you're spending time indoors or outdoors, you'll love the attention to detail that went into every aspect of this stunning property. From the beautiful finishes to the low-maintenance outdoor living space, Summerhouse Projects truly is the perfect place to call home.
Additional Information
- Land Area (Acres)
- 0.1
- Year Built
- 1950
- Subtype
- Single Family Residence
- Subtype Description
- Detached
- Construction
- Wood
- Foundation
- Other
- Stories
- 1
- Garage Spaces
- 1
- Garage
- Other
- Baths Other
- Tub w/Shower Over
- Floor Coverings
- Other
- Laundry Description
- Other
- Dining Description
- Other
- Kitchen Description
- Wood Counter
- Cooling
- Other
- Heat
- Other
- Water
- Other
- Utilities
- Other
- Sewer
- Other
Mortgage Calculator
Listing courtesy of Keller Williams Realty. Selling Office: Keller Williams Realty.

All measurements and all calculations of area (i.e., Sq Ft and Acreage) are approximate. Broker has represented to MetroList that Broker has a valid listing signed by seller authorizing placement in the MLS. Above information is provided by Seller and/or other sources and has not been verified by Broker. Copyright 2024 MetroList Services, Inc. The data relating to real estate for sale on this web site comes in part from the Broker Reciprocity Program of MetroList® MLS. All information has been provided by seller/other sources and has not been verified by broker. All interested persons should independently verify the accuracy of all information. Last updated .
