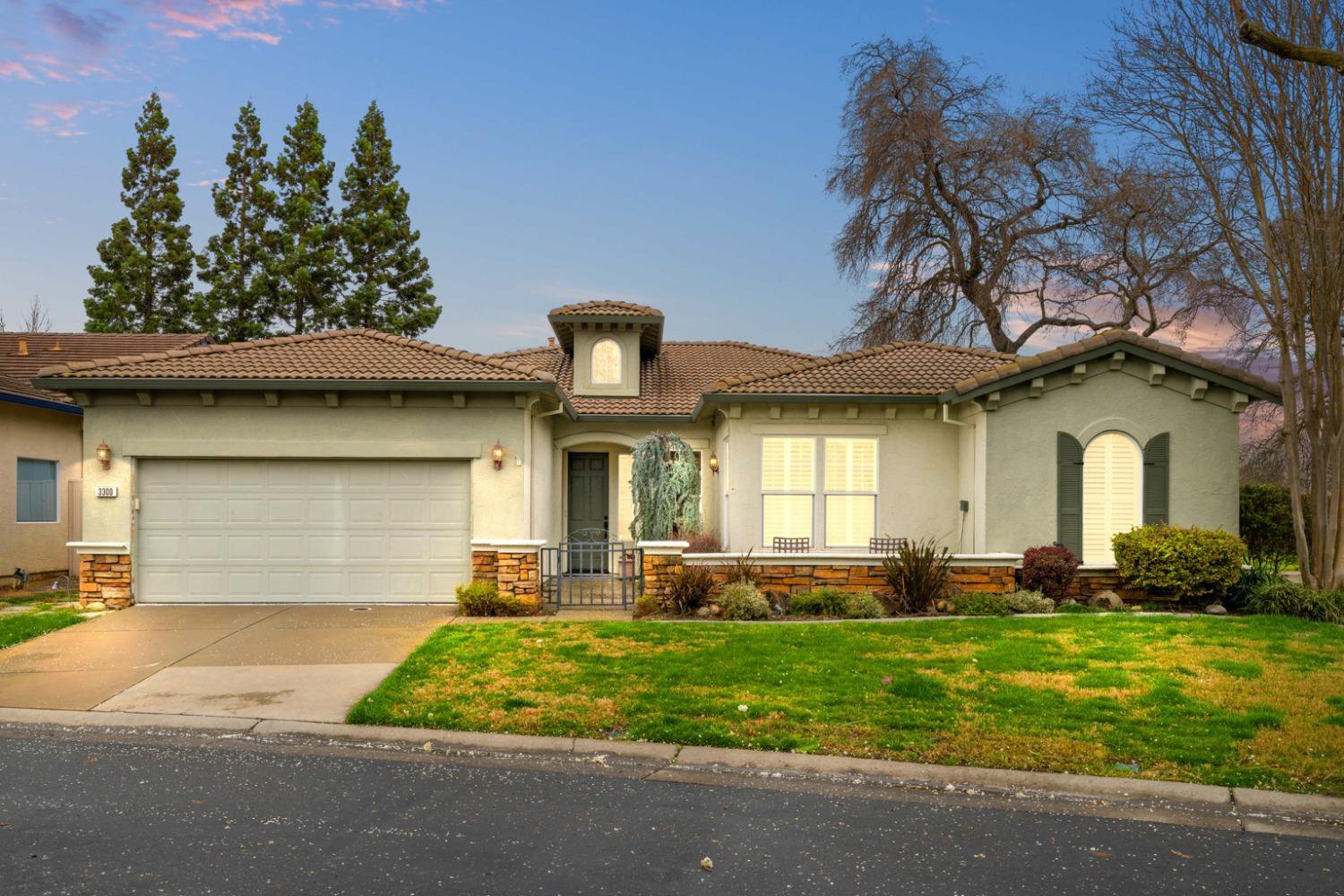3300 Swallows Nest Lane, Sacramento, CA 95833
- $699,000
- 3
- BD
- 2
- Full Baths
- 1
- Half Bath
- 2,293
- SqFt
- Sold Price
- $699,000
- List Price
- $699,000
- Closing Date
- May 05, 2023
- MLS#
- 223021379
- Status
- CLOSED
- Building / Subdivision
- Swallows Nest
- Bedrooms
- 3
- Bathrooms
- 2.5
- Living Sq. Ft
- 2,293
- Square Footage
- 2293
- Type
- Single Family Residential
- Zip
- 95833
- City
- Sacramento
Property Description
Discover the hidden gem of Swallows Nest in Sacramento! This stunning single-story home boasts a spacious living room with high ceilings, 2-3 bedrooms, and 2.5 bathrooms. Park your cars and golf cart with ease in the oversized garage with epoxy floors and ample storage. The backyard is an oasis with a serene koi pond, cozy fireplace, built-in BBQ with sink, and mini fridge. Take a stroll over your own bridge to the 6th tee and putting green, a rare feature in this community. Enjoy luxury and security with a 24/7 guard gated community, PGA rated 9-hole golf course, 3 swimming pools, 2 tennis/pickleball courts, and a beautiful clubhouse for social events. Access nearby bike trails, restaurants, the river, airport, and downtown in this family-friendly community. Indulge in the convenience of exceptional shopping, dining, and top-rated schools just minutes away. Easily commute or travel with major freeways nearby. Inside, the home features upgraded cherry cabinets, crown molding, custom wood shutters, and antique lighting. Enjoy elegant golf course views from the kitchen's granite counters. Don't miss your chance to experience luxurious and convenient living in a secure and family-friendly community.
Additional Information
- Land Area (Acres)
- 0.18660000000000002
- Year Built
- 2002
- Subtype
- Single Family Residence
- Subtype Description
- Planned Unit Develop, Detached
- Construction
- Stucco, Frame
- Foundation
- Slab
- Stories
- 1
- Garage Spaces
- 2
- Garage
- 24'+ Deep Garage, Enclosed, Garage Door Opener, Garage Facing Front, Golf Cart
- House FAces
- South
- Baths Other
- Closet, Shower Stall(s), Double Sinks, Jetted Tub
- Master Bath
- Closet, Double Sinks, Jetted Tub, Walk-In Closet
- Floor Coverings
- Carpet, Tile
- Laundry Description
- Cabinets, Dryer Included, Washer Included, Inside Room
- Dining Description
- Formal Room
- Kitchen Description
- Breakfast Area, Granite Counter, Island w/Sink
- Kitchen Appliances
- Built-In Electric Oven, Gas Cook Top, Gas Water Heater
- Number of Fireplaces
- 1
- Fireplace Description
- Gas Log
- HOA
- Yes
- Misc
- Fireplace, BBQ Built-In, Kitchen, Covered Courtyard
- Cooling
- Ceiling Fan(s), Central
- Heat
- Central, Gas, Natural Gas
- Water
- Public
- Utilities
- Cable Available, Electric
- Sewer
- In & Connected
- Restrictions
- Signs, Parking
Mortgage Calculator
Listing courtesy of Dwell Real Estate. Selling Office: Better Homes and Gardens RE.

All measurements and all calculations of area (i.e., Sq Ft and Acreage) are approximate. Broker has represented to MetroList that Broker has a valid listing signed by seller authorizing placement in the MLS. Above information is provided by Seller and/or other sources and has not been verified by Broker. Copyright 2024 MetroList Services, Inc. The data relating to real estate for sale on this web site comes in part from the Broker Reciprocity Program of MetroList® MLS. All information has been provided by seller/other sources and has not been verified by broker. All interested persons should independently verify the accuracy of all information. Last updated .
