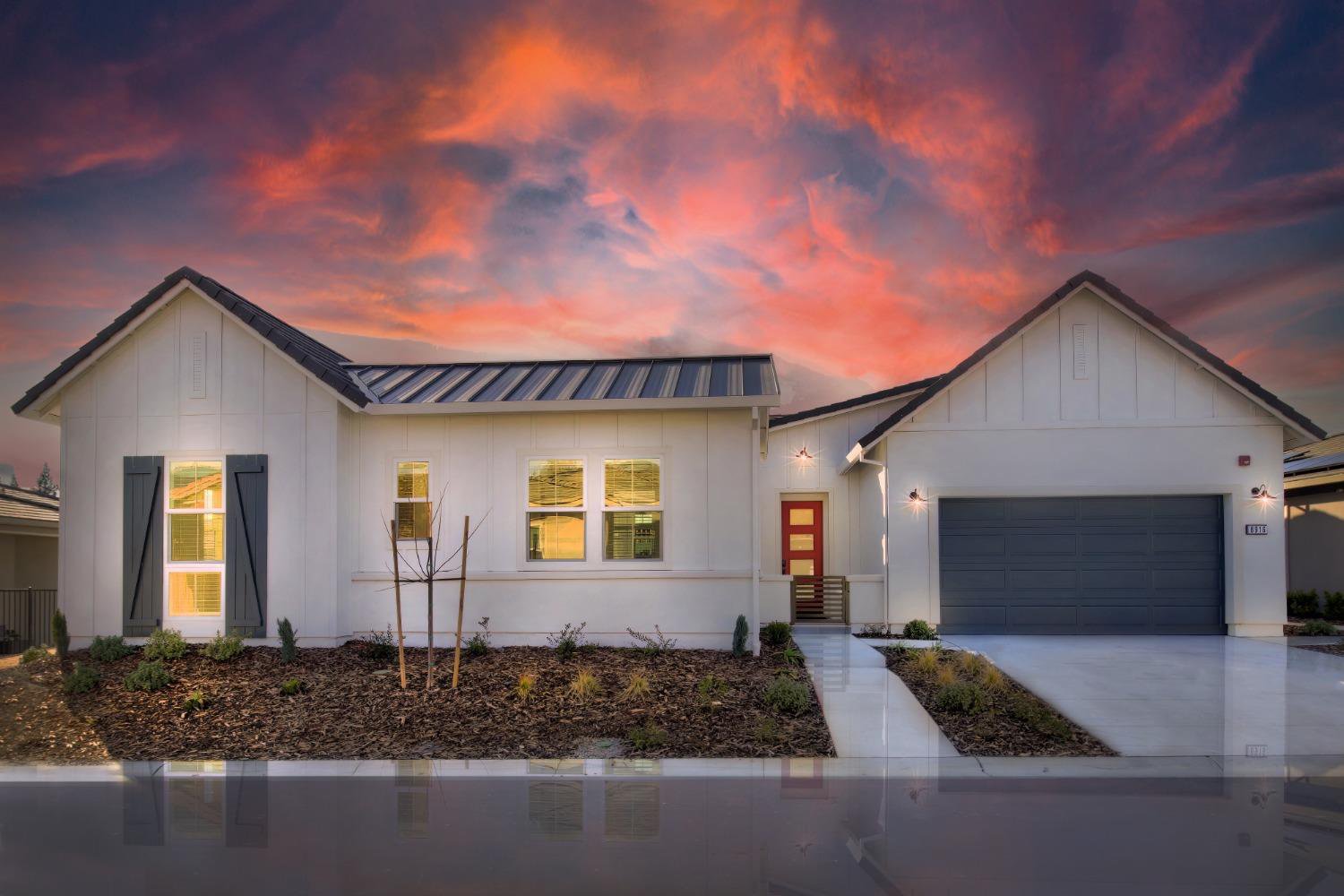8916 Eureka Grove Circle, Granite Bay, CA 95746
- $1,250,000
- 4
- BD
- 4
- Full Baths
- 1
- Half Bath
- 2,719
- SqFt
- Sold Price
- $1,250,000
- List Price
- $1,299,000
- Closing Date
- Jul 17, 2023
- MLS#
- 223020890
- Status
- CLOSED
- Building / Subdivision
- The Residences At Eureka Grove
- Bedrooms
- 4
- Bathrooms
- 4.5
- Living Sq. Ft
- 2,719
- Square Footage
- 2719
- Type
- Single Family Residential
- Zip
- 95746
- City
- Granite Bay
Property Description
Welcome to the residence at Eureka Grove, a prestigious gated community in the heart of Granite Bay, Walking distance to Granite Bay High School and very close to Granite Bay golf club. Breathtaking New construction. Single story 2719 square foot 4 bedroom , 4.5 bath home with attached ADU, built by The New Home Company. This Designer Estate truly has every option and upgrade you could ever imagine or hope for, including Wolf appliances and Chef Kitchen with waterfall island, top of the line european cabinets with so many organizers inside. Over $300,000 went into options, upgrades, Herringbone wood floor, landscaping, window coverings. The cozy and spacious Backyard is where you will fall in love! It features a fireplace with masonry, full outdoor kitchen, BBQ and wine fridge and covered back porch.The two room ADU represents a 400 sq ft one bedroom, one bath unit that offers a separate entrance plus direct access into the main house. The Backyard has an amazing, cozy charm with built-in fireplace, full outdoor kitchen, built-in BBQ, casa blanca stone with slate Hearth, concrete counter tops, wine fridge and covered back porch. Electric Car charger.one of the best lots in the community that backs up to open space. East Facing home. This is truly one of a kind home, lock and go.
Additional Information
- Land Area (Acres)
- 0.11710000000000001
- Year Built
- 2022
- Subtype
- Single Family Residence
- Subtype Description
- Planned Unit Develop
- Style
- Modern/High Tech, Farmhouse
- Construction
- Stucco, Frame
- Foundation
- Slab
- Stories
- 1
- Garage Spaces
- 3
- Garage
- Attached, EV Charging, Garage Door Opener, Garage Facing Front
- Baths Other
- Shower Stall(s), Double Sinks, Tub, Quartz
- Master Bath
- Double Sinks, Walk-In Closet, Quartz, Window
- Floor Coverings
- Wood
- Laundry Description
- Cabinets, Laundry Closet, Sink, Gas Hook-Up, Washer Included, Inside Room
- Dining Description
- Breakfast Nook, Dining Bar, Dining/Family Combo
- Kitchen Description
- Butlers Pantry, Quartz Counter, Island w/Sink, Kitchen/Family Combo
- Kitchen Appliances
- Built-In BBQ, Free Standing Gas Range, Free Standing Refrigerator, Dishwasher, Disposal, Microwave, Tankless Water Heater, Wine Refrigerator
- Number of Fireplaces
- 1
- Fireplace Description
- Family Room, Gas Log
- HOA
- Yes
- Cooling
- Central
- Heat
- Central, Fireplace Insert, Solar Heating, Hot Water, MultiZone
- Water
- Public
- Utilities
- Electric, Natural Gas Connected
- Sewer
- In & Connected
Mortgage Calculator
Listing courtesy of Mimi Nassif Luxury Estates, Inc.. Selling Office: GUIDE Real Estate.

All measurements and all calculations of area (i.e., Sq Ft and Acreage) are approximate. Broker has represented to MetroList that Broker has a valid listing signed by seller authorizing placement in the MLS. Above information is provided by Seller and/or other sources and has not been verified by Broker. Copyright 2024 MetroList Services, Inc. The data relating to real estate for sale on this web site comes in part from the Broker Reciprocity Program of MetroList® MLS. All information has been provided by seller/other sources and has not been verified by broker. All interested persons should independently verify the accuracy of all information. Last updated .
