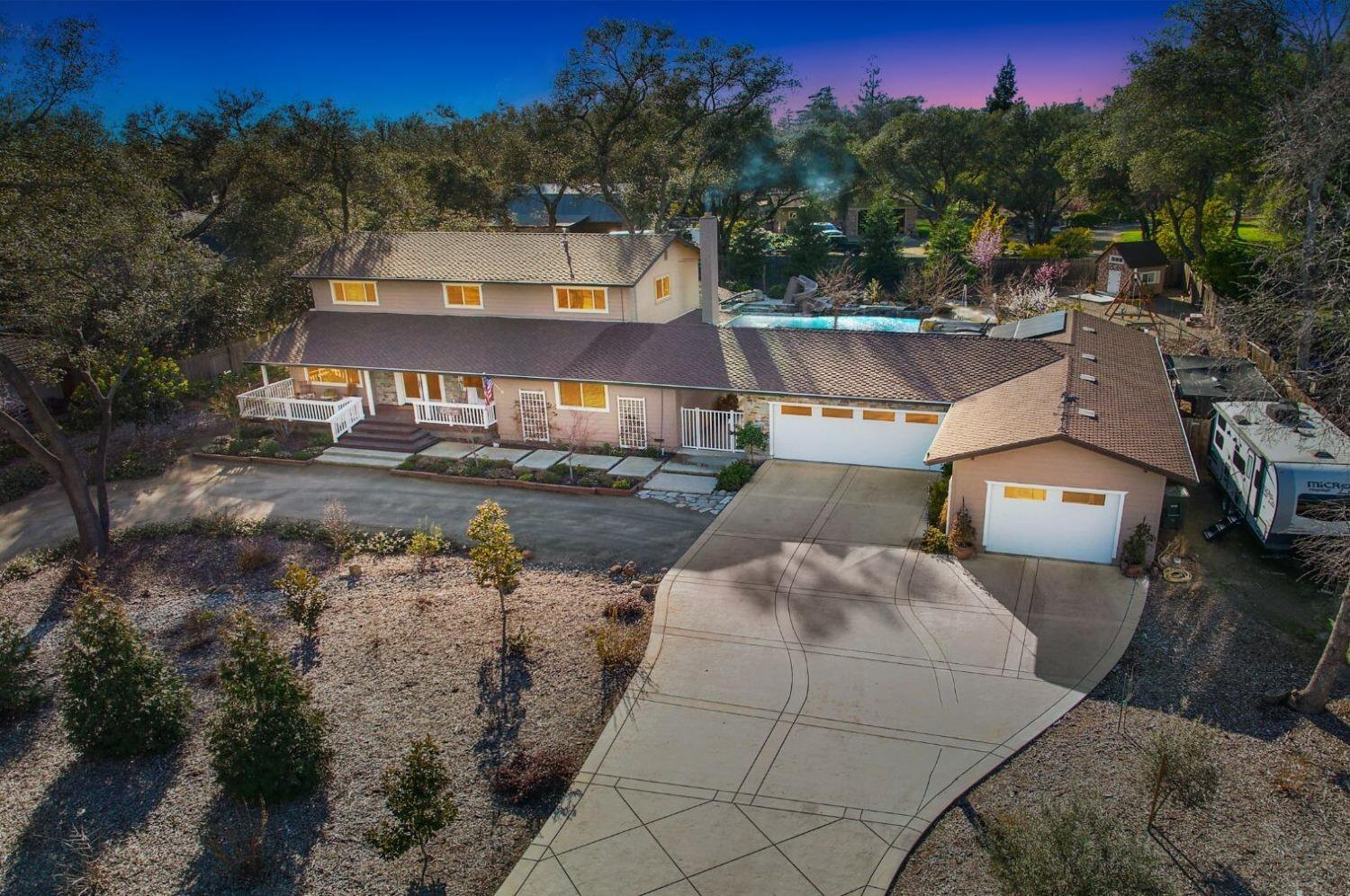8505 Royall Oaks Drive, Granite Bay, CA 95746
- $1,377,000
- 3
- BD
- 2
- Full Baths
- 1
- Half Bath
- 3,200
- SqFt
- Sold Price
- $1,377,000
- List Price
- $1,375,000
- Closing Date
- Jul 25, 2023
- MLS#
- 223020573
- Status
- CLOSED
- Bedrooms
- 3
- Bathrooms
- 2.5
- Living Sq. Ft
- 3,200
- Square Footage
- 3200
- Type
- Single Family Residential
- Zip
- 95746
- City
- Granite Bay
Property Description
A GO-TO NEIGHBORHOOD in Granite Bay with spacious lots, custom homes, gorgeous mature trees & NO HOA! From an inviting front covered porch, you're greeted with Napa Style Interior Designs including gleaming, hand-scraped, Hickory floors & stacked stone pillars, inviting you into a beautiful family room. Multiple sparkling windows bring the outside in. From a gourmets delight of a kitchen, you're treated with wonderful views of a stunning back yard! A custom-built island features a hand-made Black Walnut Wood Top, & multiple soft-close drawers and cupboards. Additionally, the Knotty Alder Custom Cabinetry offers an abundance of storage. A spacious dining area is off the kitchen & features elegant lighting & a cozy wood burning fireplace. From the home you'll pass through a covered breezeway to enter the 1400+ sf finished garage with access to your pool room? man-cave? you decide! Now we come to the back yard... JUST WOWZA! This truly is your own private resort! Attractions include a custom-built playhouse with loft & AC, garden shed and raised beds, beautiful covered patio and then there's the oasis! The pool boasts multiple waterfalls, heated spa, a slide and of course a splash pad. Solar heating extends the swim season too. Did I mention the home has OWNED SOLAR? Yep, Welcome!
Additional Information
- Land Area (Acres)
- 0.5962000000000001
- Year Built
- 1972
- Subtype
- Single Family Residence
- Subtype Description
- Custom, Ranchette/Country, Detached
- Style
- Ranch
- Construction
- Frame, Wood
- Foundation
- Raised
- Stories
- 2
- Garage Spaces
- 4
- Garage
- 24'+ Deep Garage, RV Possible, Garage Door Opener, Garage Facing Front
- Baths Other
- Granite, Low-Flow Shower(s), Low-Flow Toilet(s), Tub w/Shower Over, Window
- Master Bath
- Shower Stall(s), Double Sinks, Granite, Low-Flow Shower(s), Low-Flow Toilet(s), Tile, Walk-In Closet, Window
- Floor Coverings
- Carpet, Tile, Wood
- Laundry Description
- Cabinets, Sink, Electric, Ground Floor, Inside Room
- Dining Description
- Formal Area, Other
- Kitchen Description
- Breakfast Area, Pantry Closet, Granite Counter, Island, Wood Counter
- Kitchen Appliances
- Free Standing Gas Range, Gas Water Heater, Dishwasher, Disposal, Microwave, Dual Fuel, Tankless Water Heater, Free Standing Electric Oven
- Number of Fireplaces
- 2
- Fireplace Description
- Brick, Dining Room, Family Room, Wood Burning, Gas Log
- Road Description
- Paved
- Rec Parking
- RV Possible
- Pool
- Yes
- Cooling
- Ceiling Fan(s), Central, Whole House Fan
- Heat
- Central, Fireplace(s)
- Water
- Water District, Public
- Utilities
- Public, Solar, Electric, Internet Available, Natural Gas Connected
- Sewer
- In & Connected
Mortgage Calculator
Listing courtesy of Realty One Group Complete. Selling Office: Coldwell Banker Realty.

All measurements and all calculations of area (i.e., Sq Ft and Acreage) are approximate. Broker has represented to MetroList that Broker has a valid listing signed by seller authorizing placement in the MLS. Above information is provided by Seller and/or other sources and has not been verified by Broker. Copyright 2024 MetroList Services, Inc. The data relating to real estate for sale on this web site comes in part from the Broker Reciprocity Program of MetroList® MLS. All information has been provided by seller/other sources and has not been verified by broker. All interested persons should independently verify the accuracy of all information. Last updated .
