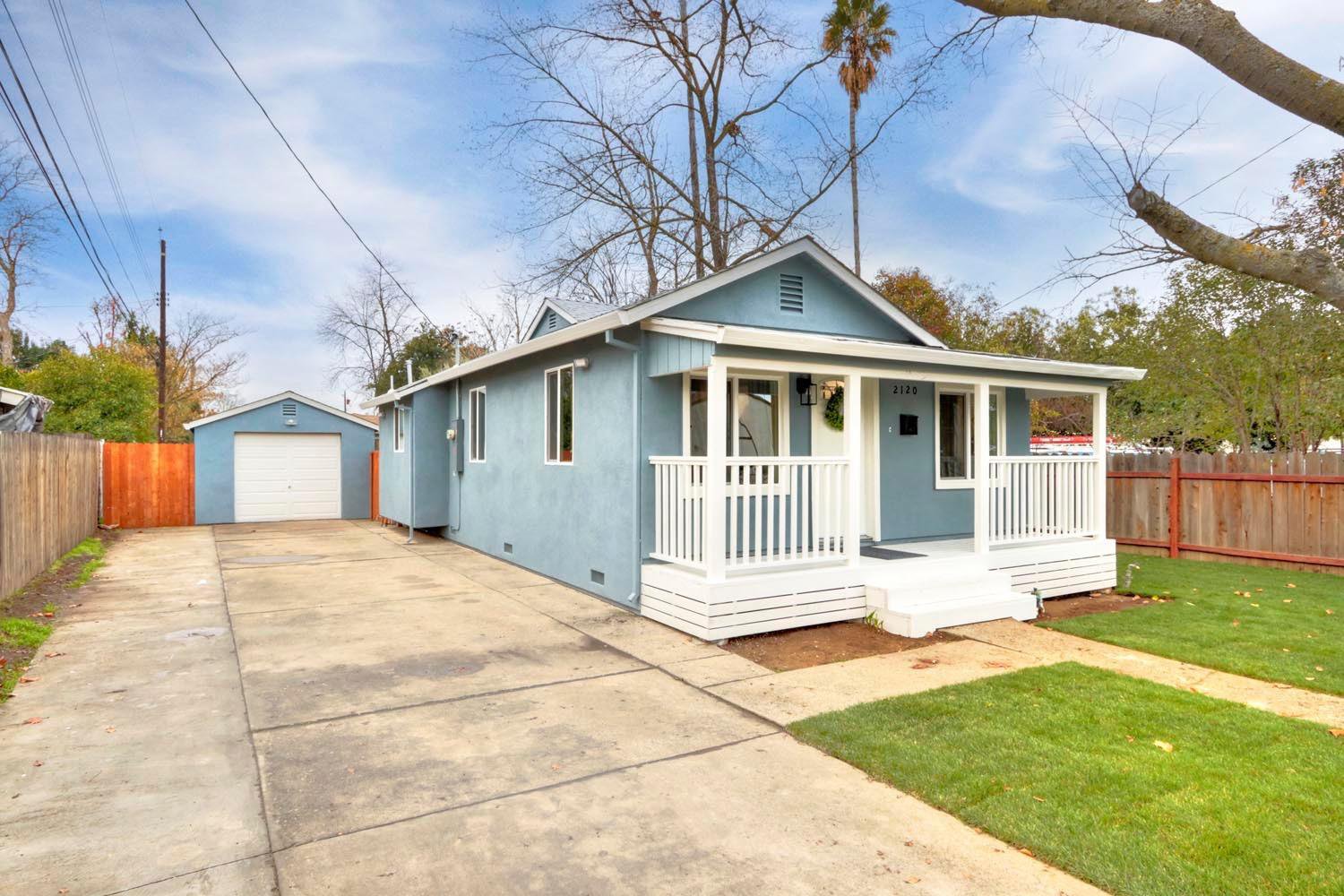2120 59th. Street, Sacramento, CA 95817
- $550,000
- 2
- BD
- 1
- Full Bath
- 825
- SqFt
- Sold Price
- $550,000
- List Price
- $553,000
- Closing Date
- Aug 07, 2023
- MLS#
- 223019535
- Status
- CLOSED
- Building / Subdivision
- Monte Vista
- Bedrooms
- 2
- Bathrooms
- 1
- Living Sq. Ft
- 825
- Square Footage
- 825
- Type
- Single Family Residential
- Zip
- 95817
- City
- Sacramento
Property Description
Welcome to 2120 59th. St. in the lovely neighborhood of Monte Vista. This charming home offers new dual-pane windows, new HVAC, new electrical, and a newer roof, and it is meticulously updated throughout with custom detail. This home has excellent curb appeal, a newly landscaped front yard, and a long driveway that will fit multi-car, camper, or boat. New front wood deck porch and front door. Very inviting living room and dining area with laminate flooring throughout the home. Custom molding and baseboards. The kitchen is impressive and fresh, with all-new cabinets, quartz counters, stainless steel appliances, a five-burner gas range, and a built-in microwave oven. Check out the custom-made dining bench with inlaid wood and extra storage with pull-out drawers. The bedrooms are good-sized with closet organizers. Laundry room with storage and shelving and includes new stackable washer and dryer. The detached garage extends out with an extra room with a separate entry door. This could be used as an at-home workspace, art studio, or gym. The large newly built wood decking is fantastic for entertaining. It overlooks the deep backyard with a good-sized workshop. Easy biking or walking distance to UC Davis Medical center, easy access to East Sac, and minutes to downtown.ADU Plans.
Additional Information
- Land Area (Acres)
- 0.2
- Year Built
- 1922
- Subtype
- Single Family Residence
- Subtype Description
- Tract
- Style
- Bungalow, Craftsman, Vintage
- Construction
- Stucco, Wood
- Foundation
- Raised
- Stories
- 1
- Garage Spaces
- 1
- Garage
- Boat Storage, RV Possible, Detached, Guest Parking Available
- Baths Other
- Tub w/Shower Over, Window, Quartz
- Floor Coverings
- Laminate
- Laundry Description
- Cabinets, Washer/Dryer Stacked Included, Inside Room
- Dining Description
- Breakfast Nook, Space in Kitchen, Dining/Living Combo
- Kitchen Description
- Breakfast Area, Quartz Counter
- Kitchen Appliances
- Free Standing Gas Oven, Gas Plumbed, Gas Water Heater, Hood Over Range, Dishwasher, Insulated Water Heater, Disposal, Microwave, Plumbed For Ice Maker
- Road Description
- Asphalt
- Rec Parking
- RV Possible, Boat Storage
- Cooling
- Central
- Heat
- Central
- Water
- Public
- Utilities
- DSL Available, Electric, Natural Gas Connected
- Sewer
- In & Connected
Mortgage Calculator
Listing courtesy of RE/MAX Gold Midtown. Selling Office: Lyon RE Downtown.

All measurements and all calculations of area (i.e., Sq Ft and Acreage) are approximate. Broker has represented to MetroList that Broker has a valid listing signed by seller authorizing placement in the MLS. Above information is provided by Seller and/or other sources and has not been verified by Broker. Copyright 2024 MetroList Services, Inc. The data relating to real estate for sale on this web site comes in part from the Broker Reciprocity Program of MetroList® MLS. All information has been provided by seller/other sources and has not been verified by broker. All interested persons should independently verify the accuracy of all information. Last updated .
