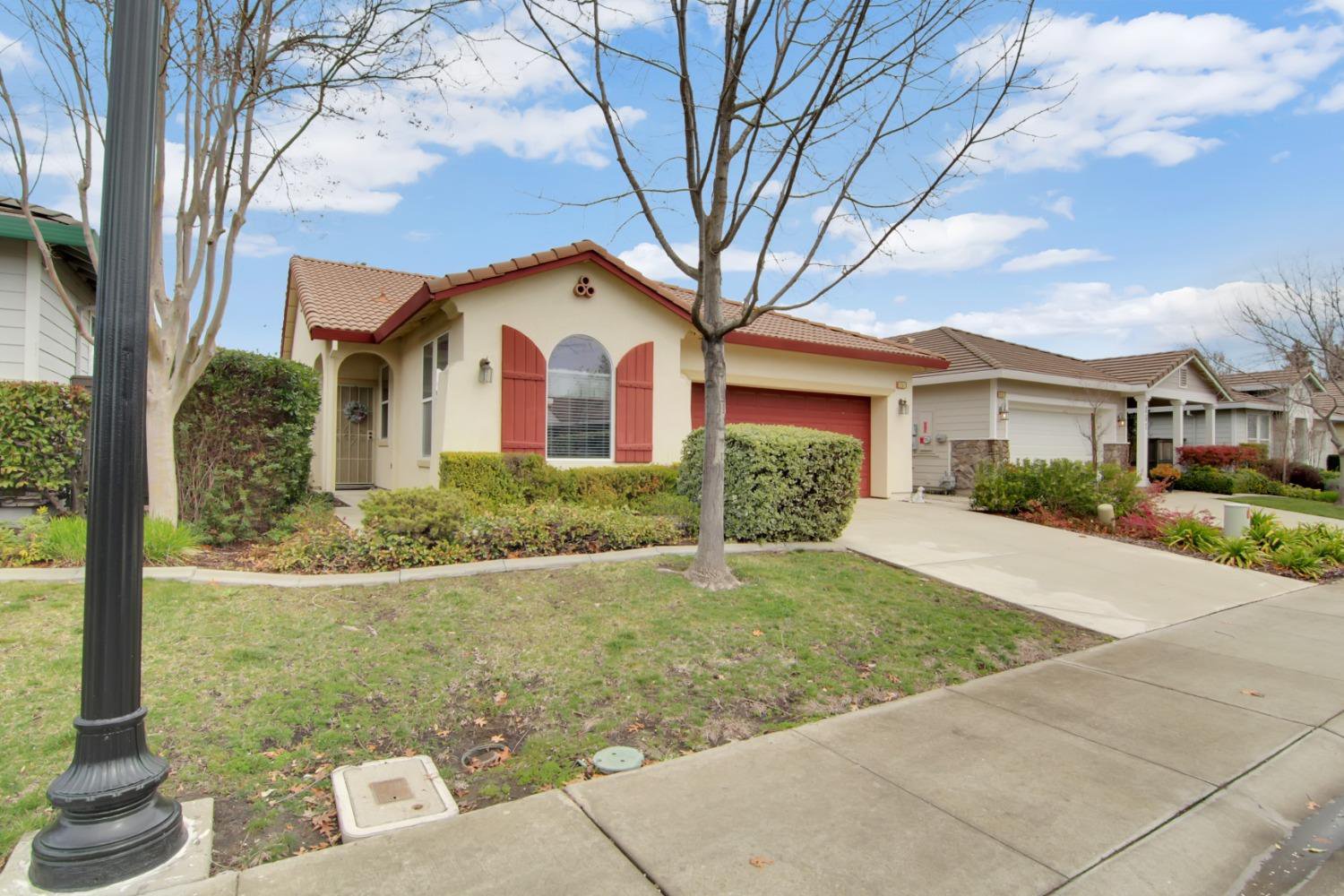351 Pelican Bay Circle, Sacramento, CA 95835
- $450,000
- 2
- BD
- 2
- Full Baths
- 1,454
- SqFt
- Sold Price
- $450,000
- List Price
- $449,000
- Closing Date
- May 25, 2023
- MLS#
- 223019247
- Status
- CLOSED
- Bedrooms
- 2
- Bathrooms
- 2
- Living Sq. Ft
- 1,454
- Square Footage
- 1454
- Type
- Single Family Residential
- Zip
- 95835
- City
- Sacramento
Property Description
If you are looking to move to a Gated 55+ subdivision then look no further. Heritage Park is a highly sought after community! This home has been well maintained. The floor plan features a formal living and dining area with a view out to your backyard. The kitchen features ample cupboard space with roll out drawers a pantry closet and a large breakfast nook. The bedrooms are nicely sized. The secondary bedroom has an oversized closet in which a portion is walk in. The Main bedroom has a large walk-in closet and on suite bathroom which features a large walk in shower. The back yard is low maintenance and has a nice covered patio and can be enjoyed year round. The Community offers so many amenities! The Clubhouse - 25,000 Sq. Ft. It has it's own Royal Palm Pub, Fitness Center,Aerobics & Dance Studio,Indoor Lap Pool,Game Room,Hobby & Game Room,Arts & Crafts,Studio,Ballroom,Computers Center, Library, Media Room,Business Center,Billiards,Outdoor Pool & Spa,2 Lighted Tennis Courts,Bocce Ball Courts, 3 Pickleball Courts,Horseshoe Pits, Basketball Court,Volleyball Court,5 Parks,Gardening Plots, Putting Green,Walking & Biking Trails, not to mention all the classes that are offered.
Additional Information
- Land Area (Acres)
- 0.11470000000000001
- Year Built
- 2004
- Subtype
- Single Family Residence
- Subtype Description
- Detached
- Style
- Traditional
- Construction
- Stucco, Wood
- Foundation
- Slab
- Stories
- 1
- Garage Spaces
- 2
- Garage
- Garage Facing Front
- Baths Other
- Tub w/Shower Over
- Master Bath
- Shower Stall(s)
- Floor Coverings
- Carpet, Laminate
- Laundry Description
- Cabinets, Inside Room
- Dining Description
- Space in Kitchen, Dining/Living Combo
- Kitchen Description
- Breakfast Area, Pantry Closet, Tile Counter
- Kitchen Appliances
- Free Standing Gas Range, Hood Over Range, Dishwasher, Disposal
- HOA
- Yes
- Road Description
- Paved
- Pool
- Yes
- Cooling
- Ceiling Fan(s), Central
- Heat
- Central
- Water
- Public
- Utilities
- Public, DSL Available, Natural Gas Connected
- Sewer
- Public Sewer
- Restrictions
- Age Restrictions
Mortgage Calculator
Listing courtesy of Showcase Real Estate. Selling Office: Portfolio Real Estate.

All measurements and all calculations of area (i.e., Sq Ft and Acreage) are approximate. Broker has represented to MetroList that Broker has a valid listing signed by seller authorizing placement in the MLS. Above information is provided by Seller and/or other sources and has not been verified by Broker. Copyright 2024 MetroList Services, Inc. The data relating to real estate for sale on this web site comes in part from the Broker Reciprocity Program of MetroList® MLS. All information has been provided by seller/other sources and has not been verified by broker. All interested persons should independently verify the accuracy of all information. Last updated .
