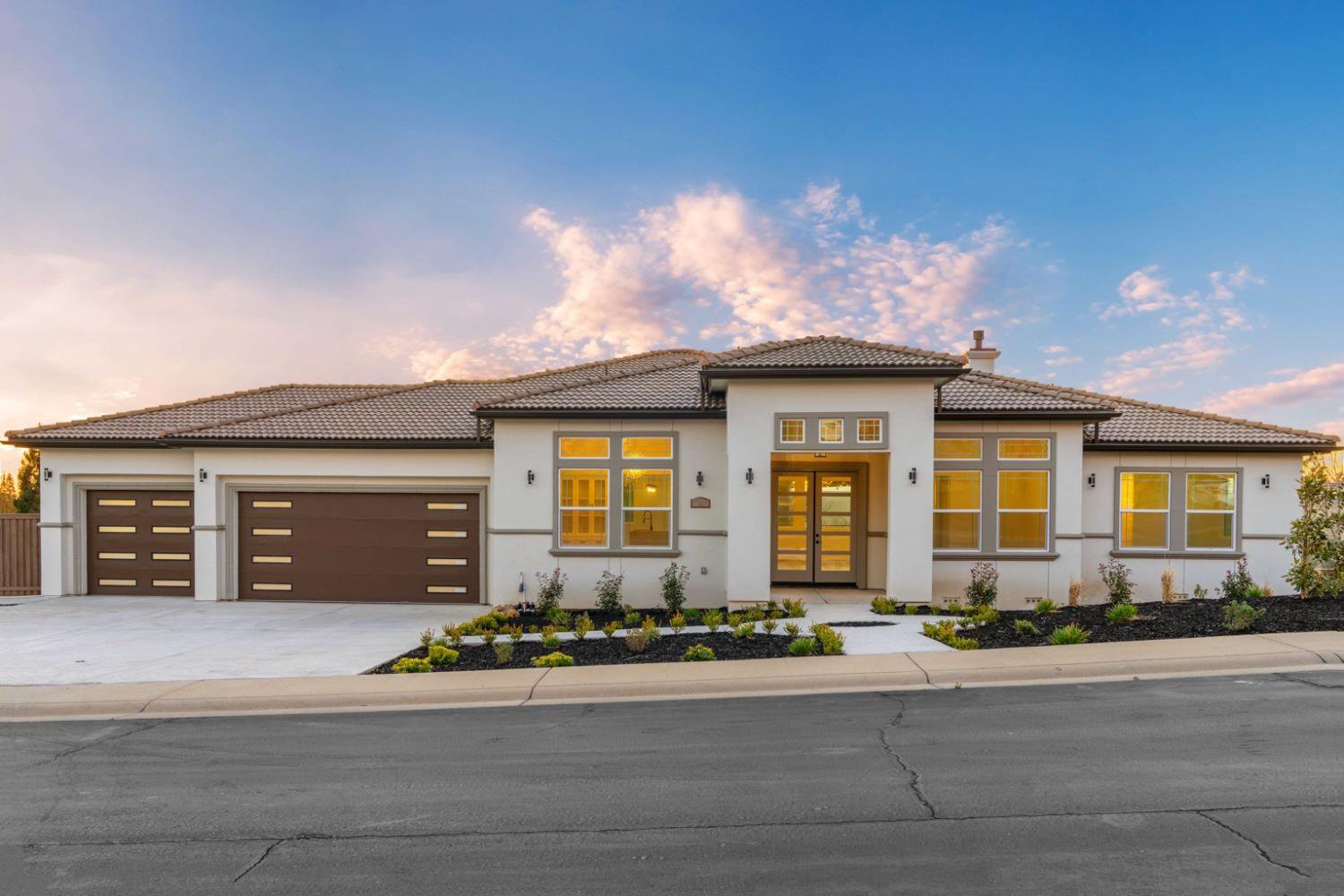783 Heritage Place, Folsom, CA 95630
- $1,680,000
- 5
- BD
- 5
- Full Baths
- 2
- Half Baths
- 4,862
- SqFt
- Sold Price
- $1,680,000
- List Price
- $1,799,000
- Closing Date
- Oct 06, 2023
- MLS#
- 223018591
- Status
- CLOSED
- Building / Subdivision
- Hillcrest
- Bedrooms
- 5
- Bathrooms
- 5.5
- Living Sq. Ft
- 4,862
- Square Footage
- 4862
- Type
- Single Family Residential
- Zip
- 95630
- City
- Folsom
Property Description
Welcome Home to this exquisite Custom Home in Folsom's Gated Hillcrest Community. Sellers built this contemporary home w/intention to occupy for ever. Upstairs features 2 suits plus a private office with half bath. Kitchen is the hub & overlooks both living room & Family room so the Chef of the family will not feel left out. Kitchen features attached formal dining room, Quartz waterfall counters, Top of the line Stainless Steel JennAir appliances, Custom White cabinets, Built in JennAir Refridgerator, Gas cook top with pot filler & exhaust hood. Main Suite includes fireplace, Dual Head Shower, Roman Tub & access to yard. Downstairs also features two additional bedrooms, bonus room with wetbar & access to covered patio with outer Half bath. Exterior stairway connects the balcony & patio. 4 of the 5 bedrooms have private baths making this a 5 beedroom, 5 full bath home with 2 half baths & office. Luxery Corelux vinal flooring throughout. 2 tankless waterheaters, 2 hvac systems & Owned solar system. This .69 acre lot gives plenty of room for pool, pool house or ADU. Exceptional Schools, Walk to Neighborhood parks including Tennis, play area & BBQ's. Come enjoy everything Folsom living has to offer: Lake, River, Fine dining, Hospitals, Bike Trails & More.
Additional Information
- Land Area (Acres)
- 0.6865
- Year Built
- 2022
- Subtype
- Single Family Residence
- Subtype Description
- Custom, Detached
- Style
- Contemporary
- Construction
- Ceiling Insulation, Concrete, Stucco, Frame, Wall Insulation
- Foundation
- Raised, Slab
- Stories
- 2
- Garage Spaces
- 3
- Garage
- Attached, Side-by-Side, Garage Facing Front
- Baths Other
- Double Sinks, Low-Flow Toilet(s)
- Master Bath
- Shower Stall(s), Double Sinks, Soaking Tub, Outside Access, Quartz, Window
- Floor Coverings
- Laminate
- Laundry Description
- Sink, Electric, Gas Hook-Up, Hookups Only, Inside Room
- Dining Description
- Formal Room
- Kitchen Description
- Quartz Counter, Island w/Sink
- Kitchen Appliances
- Gas Cook Top, Built-In Refrigerator, Hood Over Range, Dishwasher, Disposal, Microwave, Tankless Water Heater, ENERGY STAR Qualified Appliances, See Remarks
- Number of Fireplaces
- 2
- Fireplace Description
- Living Room, Master Bedroom
- HOA
- Yes
- Road Description
- Paved
- Misc
- Balcony
- Cooling
- Ceiling Fan(s), Central, MultiUnits
- Heat
- Central, Fireplace Insert, MultiUnits, Natural Gas
- Water
- Public
- Utilities
- Public, Solar, Electric, Underground Utilities, Natural Gas Connected
- Sewer
- Public Sewer
Mortgage Calculator
Listing courtesy of eXp Realty of California Inc.. Selling Office: Pro Realty.

All measurements and all calculations of area (i.e., Sq Ft and Acreage) are approximate. Broker has represented to MetroList that Broker has a valid listing signed by seller authorizing placement in the MLS. Above information is provided by Seller and/or other sources and has not been verified by Broker. Copyright 2024 MetroList Services, Inc. The data relating to real estate for sale on this web site comes in part from the Broker Reciprocity Program of MetroList® MLS. All information has been provided by seller/other sources and has not been verified by broker. All interested persons should independently verify the accuracy of all information. Last updated .
