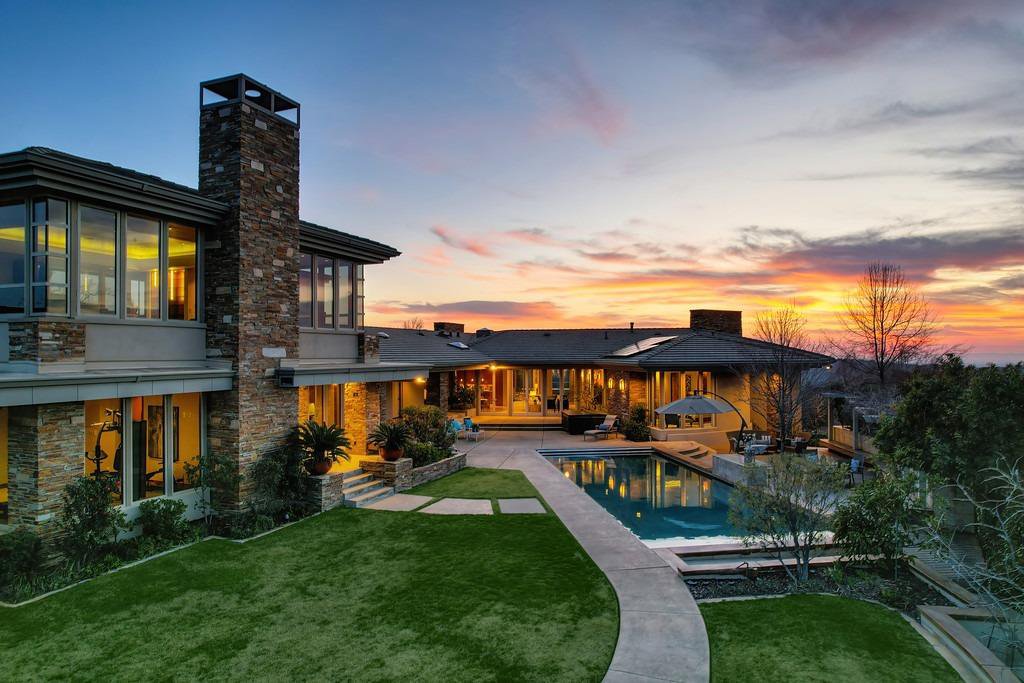4901 Moreau Ct, El Dorado Hills, CA 95762
- $3,337,000
- 7
- BD
- 4
- Full Baths
- 3
- Half Baths
- 8,681
- SqFt
- Sold Price
- $3,337,000
- List Price
- $3,990,000
- Closing Date
- Jul 28, 2023
- MLS#
- 223018372
- Status
- CLOSED
- Bedrooms
- 7
- Bathrooms
- 4.5
- Living Sq. Ft
- 8,681
- Square Footage
- 8681
- Type
- Single Family Residential
- Zip
- 95762
- City
- El Dorado Hills
Property Description
***The estate is located in El Dorado Hills, one of the highest-income communities in Northern California, with 24-hour security and a golf club in Serrano. This is the first piece of land in the entire community to be sold, overlooking Folsom Lake, Tahoe Snow Mountain, and the golf course. The location is the best of the best.***This is one of the few masterpieces of a well-known architectural designer. It fully respects the architectural design concept of Frank Lloyd Wright, emphasizing that the building integrates into the natural environment. "I want to build this house like a piano." This is designer's claim to all. The building adopts the natural golden rust stone specially from the special mining area in Colorado, a large number of cypress ceilings and a variety of designer wood grain materials, large floor-to-ceiling windows and hand-made details, achieving the art of integrating the beautiful scenery in the best location of this elegant community Taste.**Since 2013 with over $2 million invested on adding permitted living space, renovation and landscaping, the home features a stunning brand-new presentation. Besides, fully insulated basement offers an additional 1000+ sqft of bonus space.**With solar systems paid off, enjoy extremely low electricity bills
Additional Information
- Land Area (Acres)
- 1.223
- Year Built
- 2000
- Subtype
- Single Family Residence
- Subtype Description
- Custom, Luxury
- Style
- Contemporary
- Construction
- Stone, Stucco, Frame
- Foundation
- Raised, Slab
- Stories
- 2
- Garage Spaces
- 4
- Garage
- Attached, Golf Cart
- Baths Other
- Shower Stall(s), Window
- Master Bath
- Shower Stall(s), Double Sinks, Granite, Jetted Tub, Stone, Walk-In Closet, Window
- Floor Coverings
- Carpet, Tile, Wood
- Laundry Description
- Cabinets, Inside Room
- Dining Description
- Breakfast Nook, Dining Bar, Formal Area
- Kitchen Description
- Breakfast Area, Pantry Cabinet, Granite Counter, Island
- Kitchen Appliances
- Built-In BBQ, Built-In Gas Range, Built-In Refrigerator
- Number of Fireplaces
- 3
- Fireplace Description
- Living Room, Master Bedroom, Double Sided
- HOA
- Yes
- Pool
- Yes
- Misc
- BBQ Built-In, Kitchen, Dog Run, Entry Gate, Wet Bar
- Equipment
- Home Theater Equipment, Central Vacuum
- Cooling
- Central
- Heat
- Central
- Water
- Meter on Site, Public
- Utilities
- Cable Available, Public, Electric, Natural Gas Connected
- Sewer
- In & Connected
Mortgage Calculator
Listing courtesy of Hebron Equities Inc.. Selling Office: Keller Williams Realty EDH.

All measurements and all calculations of area (i.e., Sq Ft and Acreage) are approximate. Broker has represented to MetroList that Broker has a valid listing signed by seller authorizing placement in the MLS. Above information is provided by Seller and/or other sources and has not been verified by Broker. Copyright 2024 MetroList Services, Inc. The data relating to real estate for sale on this web site comes in part from the Broker Reciprocity Program of MetroList® MLS. All information has been provided by seller/other sources and has not been verified by broker. All interested persons should independently verify the accuracy of all information. Last updated .
