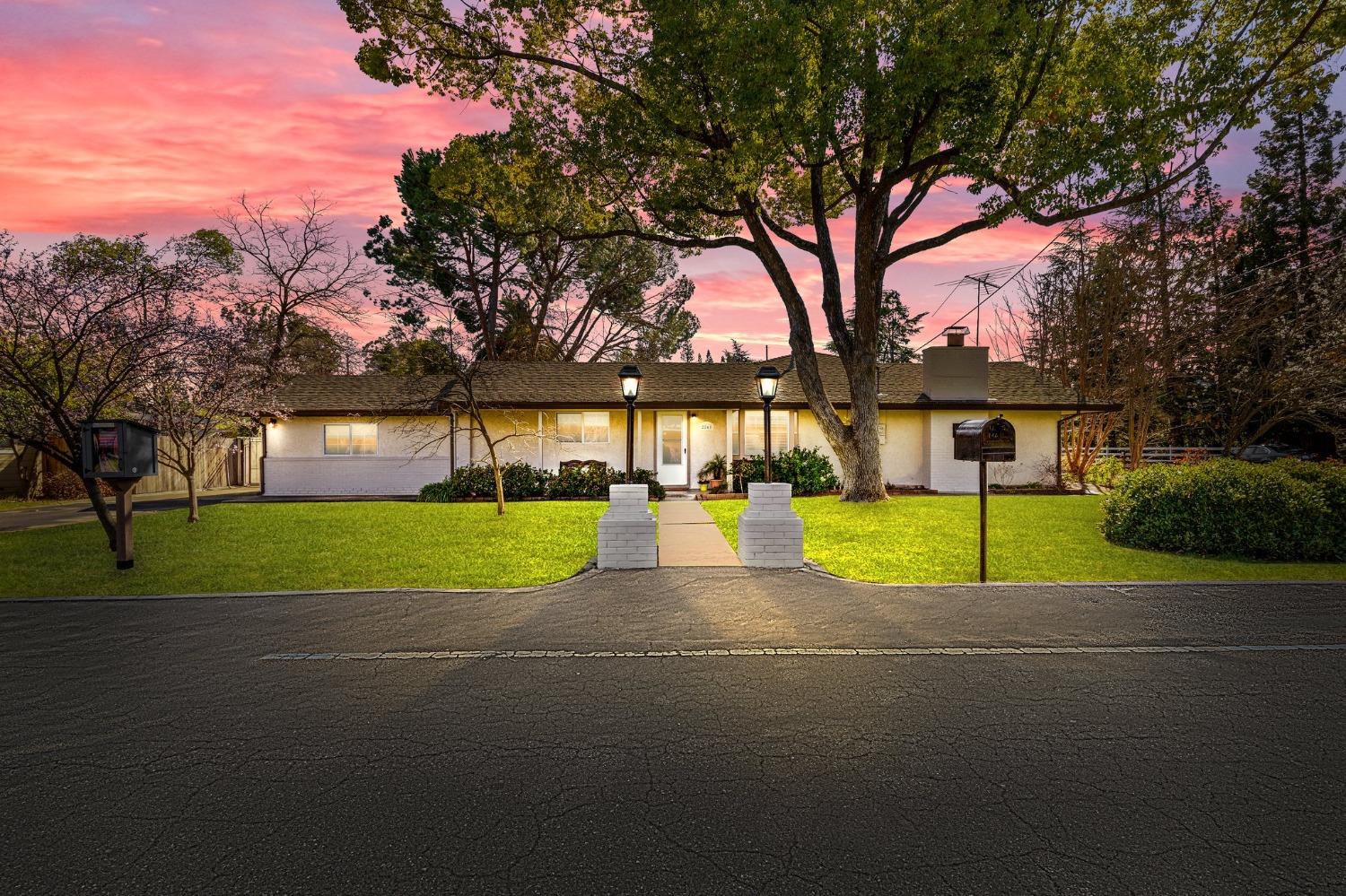2860 Joseph Avenue, Sacramento, CA 95864
- $750,000
- 4
- BD
- 2
- Full Baths
- 2,270
- SqFt
- Sold Price
- $750,000
- List Price
- $799,000
- Closing Date
- May 03, 2023
- MLS#
- 223017055
- Status
- CLOSED
- Bedrooms
- 4
- Bathrooms
- 2
- Living Sq. Ft
- 2,270
- Square Footage
- 2270
- Type
- Single Family Residential
- Zip
- 95864
- City
- Sacramento
Property Description
With a guest cottage, this .33 acre property would make a wonderful multi-generational home. Located in one of Sacramento's most beloved neighborhoods, the spacious (fully permitted) 1bed/1bath guest cottage/ADU has newer HVAC and a very large closet. The 4 bed/2 bath, 2,200+ sq ft main home (with a 50-year roof) boasts a welcoming layout open to the family room, kitchen and dining room. The main bedroom suite, with garden view, features a walk-in closet, second closet and spacious bath with separate shower and tub. There's also a sep. living room with fireplace (perfect for an office, playroom or family hangout space) and a bright & cheerful sunroom leading out to the back garden and shaded back patio. The garden is a delight, filled with flowers, fruit trees, pond, pergola, garden shed and raised beds. A detached three-car garage, with 20 foot ceilings, offers plenty of room for parking (inc. RV parking) and storage, with a secure gate across the driveway. A striking gate at the side of the property provides additional access for guests and larger vehicles. Located in a beautiful, tree-lined neighborhood, near well-regarded elementary schools. Just a quick ride to the American River Bike Trail, as well as easy access to Hwy 50, shopping, dining, CSUS, and Downtown Sacramento.
Additional Information
- Land Area (Acres)
- 0.33
- Year Built
- 1953
- Subtype
- Single Family Residence
- Subtype Description
- Custom
- Style
- Ranch
- Construction
- Brick, Stucco
- Foundation
- Concrete, Slab
- Stories
- 1
- Garage Spaces
- 3
- Garage
- RV Possible, Detached, Uncovered Parking Spaces 2+, Workshop in Garage
- House FAces
- North
- Baths Other
- Tub w/Shower Over, Window
- Master Bath
- Shower Stall(s), Skylight/Solar Tube, Tile, Tub
- Floor Coverings
- Carpet, Laminate, Tile, Vinyl, Wood
- Laundry Description
- Cabinets, Ground Floor, Inside Room
- Dining Description
- Formal Room
- Kitchen Description
- Breakfast Area, Pantry Cabinet
- Kitchen Appliances
- Free Standing Gas Range, Gas Water Heater, Hood Over Range, Dishwasher, Microwave, Plumbed For Ice Maker, Self/Cont Clean Oven
- Number of Fireplaces
- 1
- Fireplace Description
- Brick, Living Room
- Road Description
- Asphalt, Paved
- Rec Parking
- RV Possible
- Misc
- Covered Courtyard, Uncovered Courtyard, Entry Gate, Wet Bar
- Cooling
- Ceiling Fan(s), Central
- Heat
- Central, Fireplace(s)
- Water
- Meter on Site, Public
- Utilities
- Cable Available, Public, Electric, Internet Available, Natural Gas Connected
- Sewer
- Public Sewer
Mortgage Calculator
Listing courtesy of Birdie Real Estate. Selling Office: Birdie Real Estate.

All measurements and all calculations of area (i.e., Sq Ft and Acreage) are approximate. Broker has represented to MetroList that Broker has a valid listing signed by seller authorizing placement in the MLS. Above information is provided by Seller and/or other sources and has not been verified by Broker. Copyright 2024 MetroList Services, Inc. The data relating to real estate for sale on this web site comes in part from the Broker Reciprocity Program of MetroList® MLS. All information has been provided by seller/other sources and has not been verified by broker. All interested persons should independently verify the accuracy of all information. Last updated .
