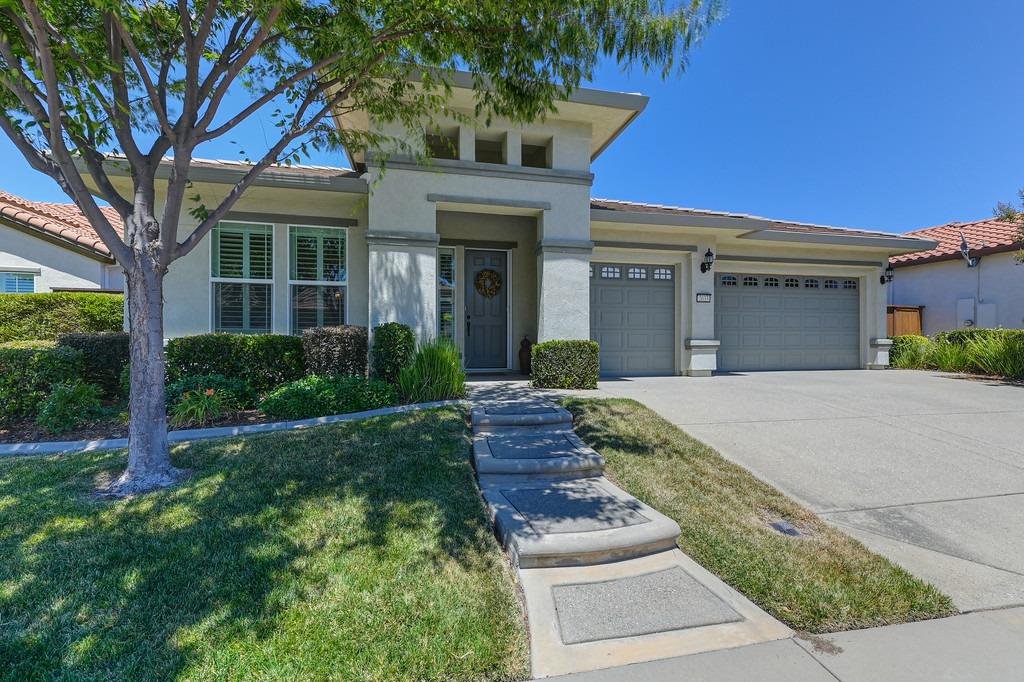2033 Ashbury Lane, Roseville, CA 95747
- $735,000
- 3
- BD
- 3
- Full Baths
- 2,732
- SqFt
- Sold Price
- $735,000
- List Price
- $739,000
- Closing Date
- Aug 07, 2023
- MLS#
- 223012978
- Status
- CLOSED
- Building / Subdivision
- The Club At Westpark
- Bedrooms
- 3
- Bathrooms
- 3
- Living Sq. Ft
- 2,732
- Square Footage
- 2732
- Type
- Single Family Residential
- Zip
- 95747
- City
- Roseville
Property Description
Hurry for exquisite newer rare COOPER plan in 55+ Del Webb's The Club at WestPark, one of Roseville's top 55+ Active Adult communities. This well-maintained home is loaded with upgrades and shows better than a model. High ceilings, shutters, diagonal tile floors, and a beautiful blend of finishes. This popular plan has plenty of space to host large gatherings, as well as privacy in abundance with separate spacious wing. Gourmet kitchen has granite counters/full backsplash, SS appliances including two ovens, microwave, D/W; under cabinet lighting, pullout shelves, pendant lighting; flows to Great Room with cozy fireplace. Solar tubes, high ceilings, engineered wood floors, tile, fans, shutters, crown molding. Primary Suite has enormous walk-in closet. Desirable North back yard exposure, covered patio, built-in BBQ. HOA dues include front yard maintenance + nearby amenity-rich private Retreat Clubhouse. Pool, spa, bocce, BBQ area, outdoor fireplace clubs/events, library, concierge. Fitness center allows 24-7 resident access. Close to Library, Dog Park, Aquatics/Sports Center, Raley's, Starbucks, golf. Near trails, dining, Fountains/Galleria shopping, Nugget Market, Farmers' Market, freeway, medical, public transportation. Outstanding location near everything. Roseville Utilities.
Additional Information
- Land Area (Acres)
- 0.1519
- Year Built
- 2013
- Subtype
- Single Family Residence
- Subtype Description
- Detached
- Style
- Contemporary
- Construction
- Ceiling Insulation, Stucco, Frame, Wood
- Foundation
- Concrete, Slab
- Stories
- 1
- Garage Spaces
- 3
- Garage
- Attached, Restrictions, Garage Door Opener, Garage Facing Front, Interior Access
- House FAces
- South
- Baths Other
- Shower Stall(s), Granite, Window
- Master Bath
- Shower Stall(s), Double Sinks, Soaking Tub, Granite, Tub, Window
- Floor Coverings
- Tile, Wood
- Laundry Description
- Cabinets, Sink, Inside Room
- Dining Description
- Breakfast Nook, Formal Room
- Kitchen Description
- Breakfast Area, Pantry Closet, Granite Counter, Slab Counter, Island, Stone Counter
- Kitchen Appliances
- Built-In Electric Oven, Gas Cook Top, Gas Water Heater, Dishwasher, Disposal, Microwave, Double Oven, Plumbed For Ice Maker
- Number of Fireplaces
- 1
- Fireplace Description
- Family Room, Gas Log
- HOA
- Yes
- Pool
- Yes
- Misc
- BBQ Built-In
- Cooling
- Ceiling Fan(s), Central
- Heat
- Central, Fireplace(s), Natural Gas
- Water
- Water District, Public
- Utilities
- Cable Available, Public, Electric, Underground Utilities, Internet Available, Natural Gas Connected
- Sewer
- In & Connected, Public Sewer
- Restrictions
- Age Restrictions, Signs, Exterior Alterations, Guests, Parking
Mortgage Calculator
Listing courtesy of Coldwell Banker Sun Ridge Real Estate. Selling Office: Keller Williams Realty Folsom.

All measurements and all calculations of area (i.e., Sq Ft and Acreage) are approximate. Broker has represented to MetroList that Broker has a valid listing signed by seller authorizing placement in the MLS. Above information is provided by Seller and/or other sources and has not been verified by Broker. Copyright 2024 MetroList Services, Inc. The data relating to real estate for sale on this web site comes in part from the Broker Reciprocity Program of MetroList® MLS. All information has been provided by seller/other sources and has not been verified by broker. All interested persons should independently verify the accuracy of all information. Last updated .
