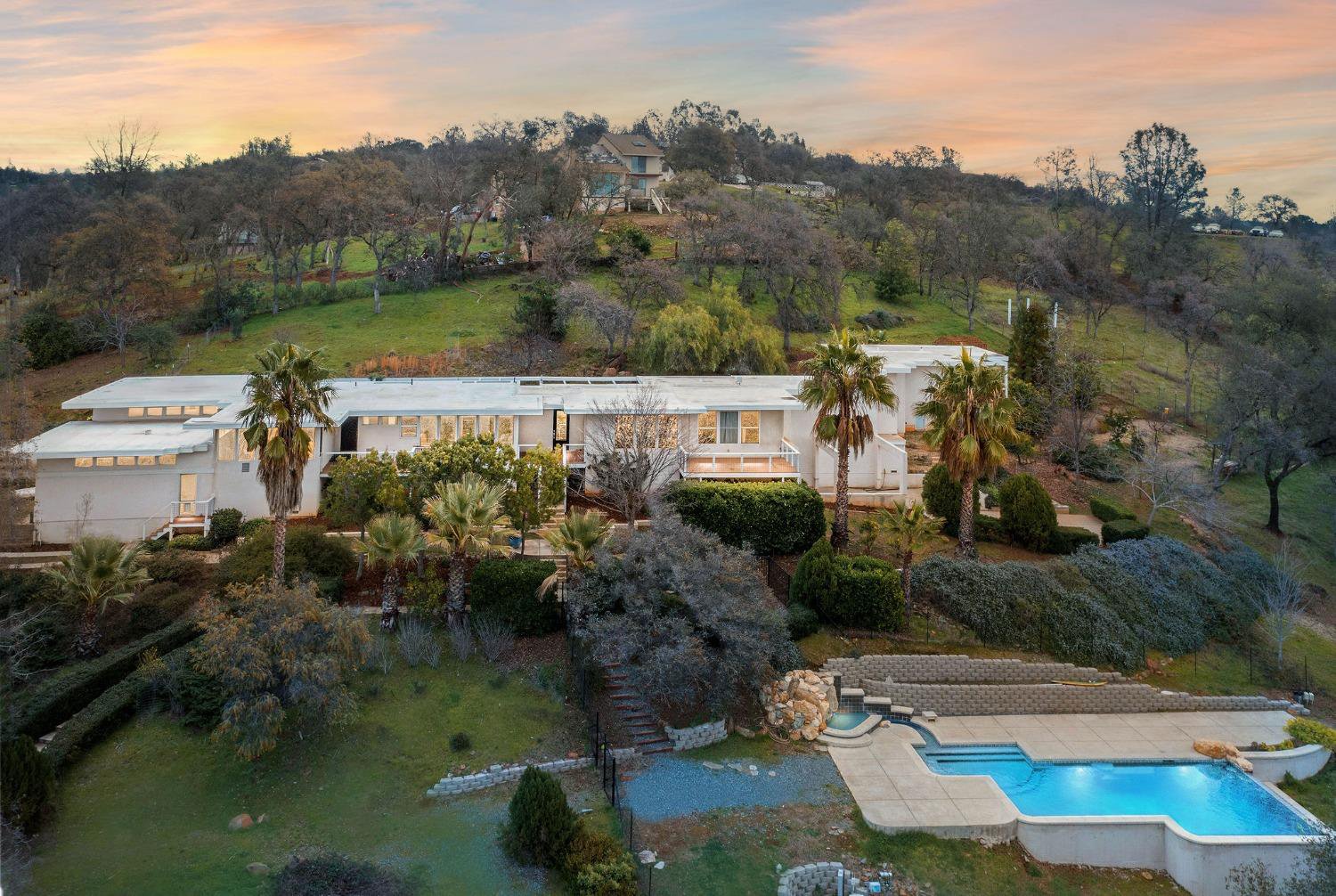7400 Mcfall Drive, Auburn, CA 95603
- $895,000
- 4
- BD
- 3
- Full Baths
- 4,160
- SqFt
- Sold Price
- $895,000
- List Price
- $997,000
- Closing Date
- Jan 31, 2024
- MLS#
- 223009970
- Status
- CLOSED
- Bedrooms
- 4
- Bathrooms
- 3
- Living Sq. Ft
- 4,160
- Square Footage
- 4160
- Type
- Single Family Residential
- Zip
- 95603
- City
- Auburn
Property Description
Views, Views, Views! Mid Century Modern in the Sierra Foothills of Auburn that overlooks the Sacramento Valley and the Coastal Range from almost every room. Enjoy Magnificent Sunsets in both Summer and Winter. In the winter the rolling fog banks are majestic to witness. Plenty of decks and large windows throughout to take it all in. The recently constructed and custom-designed saltwater infinity pool is perfectly situated to take in the views. The pool area has space and the power for a future pool house/outdoor kitchen. The feel of the hardscape, landscape, and views of the property will make you feel like you've landed on an estate oasis in Beverly Hills. Large fenced-in garden hosts a multitude of citrus and fruit trees such as Meyer lemons, apricot, plum, pluot, loquat, concord grapes, pommelo, ruby red grapefruit, pomegranate, avocado, peach, fig, mandarins, oranges, castelvetrano olive, and a couple more. The garden is a buzz with all the different flowering plants. This property is a must see for garden lovers, listen to lovely bird songs, enjoy picking your fruit and bouquets. NID runs through the property. Only 15 minutes to I80 at Newcastle and 15 minutes to 49 in North Auburn. Convenience, Location, and Spectacular views.
Additional Information
- Land Area (Acres)
- 7.1
- Year Built
- 2000
- Subtype
- Single Family Residence
- Subtype Description
- Custom, Detached
- Style
- Contemporary
- Construction
- Stucco, Frame, Wood
- Foundation
- Raised
- Stories
- 1
- Garage Spaces
- 4
- Garage
- 24'+ Deep Garage, Attached, Garage Door Opener, Uncovered Parking Spaces 2+, Garage Facing Side
- Baths Other
- Double Sinks, Tile, Tub w/Shower Over
- Master Bath
- Shower Stall(s), Double Sinks, Jetted Tub, Stone
- Floor Coverings
- Carpet, Laminate, Tile, Wood
- Laundry Description
- Cabinets, Sink, Inside Room
- Dining Description
- Dining/Living Combo
- Kitchen Description
- Pantry Closet, Granite Counter
- Kitchen Appliances
- Free Standing Refrigerator, Built-In Gas Oven, Built-In Gas Range
- Road Description
- Asphalt
- Pool
- Yes
- Equipment
- Central Vacuum
- Cooling
- Ceiling Fan(s), Central, MultiUnits, MultiZone
- Heat
- Propane, Central, MultiUnits, MultiZone
- Water
- Well
- Utilities
- Propane Tank Leased, Internet Available
- Sewer
- Septic System
Mortgage Calculator
Listing courtesy of Century 21 Cornerstone Realty. Selling Office: Hilbers Legacy Properties.

All measurements and all calculations of area (i.e., Sq Ft and Acreage) are approximate. Broker has represented to MetroList that Broker has a valid listing signed by seller authorizing placement in the MLS. Above information is provided by Seller and/or other sources and has not been verified by Broker. Copyright 2024 MetroList Services, Inc. The data relating to real estate for sale on this web site comes in part from the Broker Reciprocity Program of MetroList® MLS. All information has been provided by seller/other sources and has not been verified by broker. All interested persons should independently verify the accuracy of all information. Last updated .
