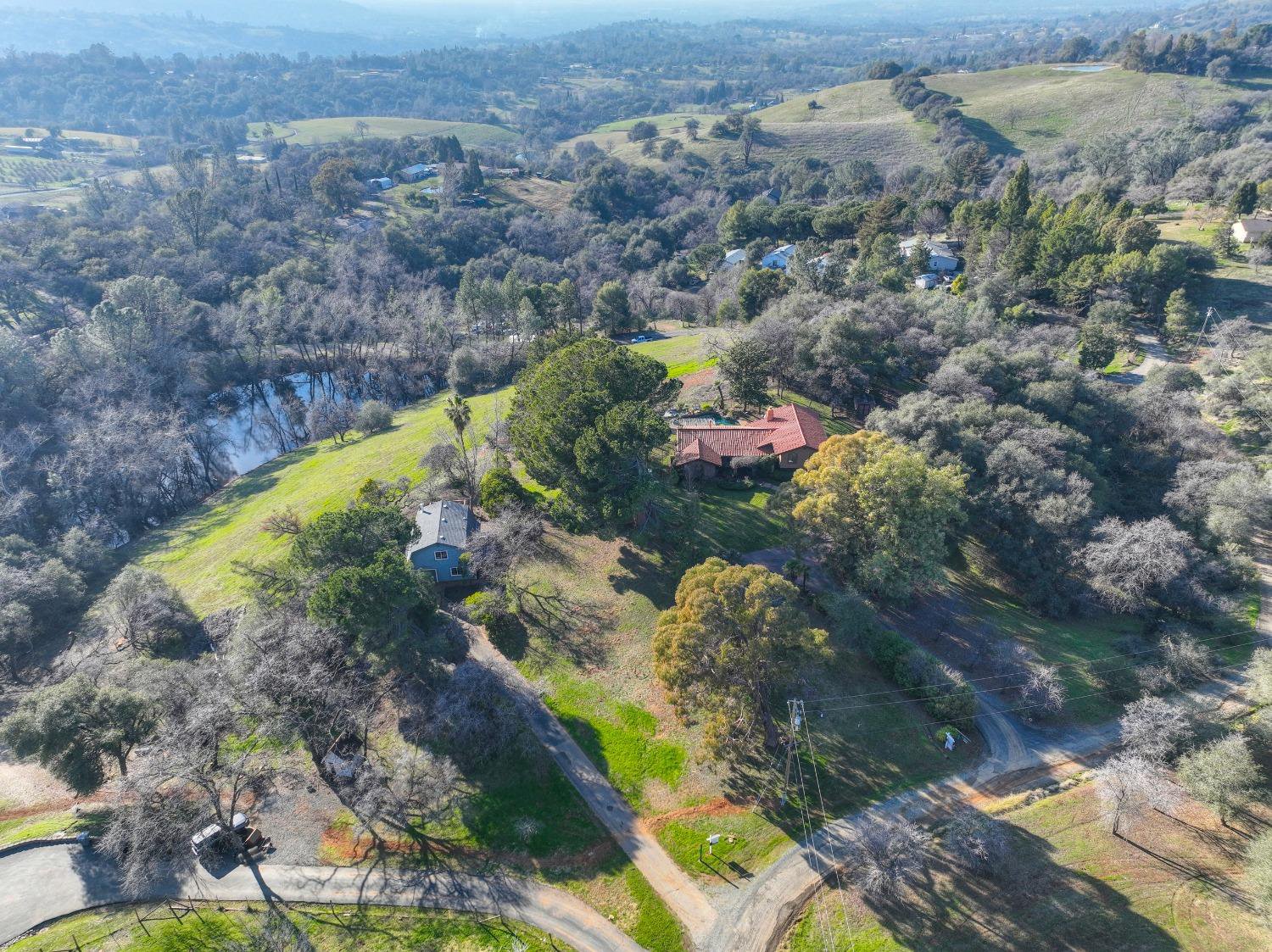2181 Gin Mill Road, Auburn, CA 95603
- $1,220,000
- 3
- BD
- 2
- Full Baths
- 1
- Half Bath
- 2,287
- SqFt
- Sold Price
- $1,220,000
- List Price
- $1,290,000
- Closing Date
- Jun 30, 2023
- MLS#
- 223008235
- Status
- CLOSED
- Bedrooms
- 3
- Bathrooms
- 2.5
- Living Sq. Ft
- 2,287
- Square Footage
- 2287
- Type
- Single Family Residential
- Zip
- 95603
- City
- Auburn
Property Description
Unbelievable legacy property nestled in Auburn. The two parcels total 7.5 acres and feature two custom homes each with captivating views of Downtown Sacramento, Yuba Buttes, Mt. Diablo, the valley, and beyond. The main house is nearly 2,300 square feet and offers a formal great room, 4 possible bedrooms, 2.5 bathrooms, and an oversized 2-car garage. The backyard has a pool, patio, and deck, all built to enjoy the incredible views and peaceful setting. The nearly 1,300 square foot second home has been wonderfully updated and offers a family room, kitchen, 2 en-suite bedrooms plus an additional bedroom with a walk-in closet, laundry, and 1-car garage. The property also has NID water and a beautiful pond. The sprawling land offers endless possibilities to be developed, harvested, and cultivated, including the potential for crops, animals, recreation, multi-generational living, and more. The great location is within the Del Oro/Loomis Union School District and close to multiple wineries, Downtown Auburn, highway 49, and I80 access. Sale includes both parcels and homes.
Additional Information
- Land Area (Acres)
- 7.5
- Year Built
- 1982
- Subtype
- 2 Houses on Lot
- Subtype Description
- Custom, Detached
- Style
- Spanish
- Construction
- Block, Concrete, Stucco, Frame, Wood
- Foundation
- Slab
- Stories
- 2
- Garage Spaces
- 2
- Garage
- Attached, Garage Facing Front
- House FAces
- East
- Baths Other
- Tile, Tub w/Shower Over, Window
- Master Bath
- Shower Stall(s), Double Sinks, Jetted Tub, Tile, Window
- Floor Coverings
- Carpet, Laminate, Tile, Wood
- Laundry Description
- Cabinets, Upper Floor, Inside Room
- Dining Description
- Breakfast Nook, Dining/Living Combo, Formal Area
- Kitchen Description
- Breakfast Area, Pantry Cabinet, Kitchen/Family Combo, Tile Counter
- Kitchen Appliances
- Built-In Electric Oven, Dishwasher, Disposal, Microwave, Plumbed For Ice Maker, Electric Cook Top
- Number of Fireplaces
- 2
- Fireplace Description
- Living Room, Family Room, Wood Burning, Wood Stove
- Road Description
- Gravel
- Pool
- Yes
- Horses
- Yes
- Horse Amenities
- Pasture
- Misc
- Balcony, Uncovered Courtyard
- Cooling
- Ceiling Fan(s), Central, MultiUnits, MultiZone
- Heat
- Central, Wood Stove, MultiUnits, MultiZone
- Water
- Shared Well
- Utilities
- Cable Available, Propane Tank Leased, Electric, TV Antenna, Internet Available, Natural Gas Available
- Sewer
- Septic System
Mortgage Calculator
Listing courtesy of RE/MAX Gold. Selling Office: GUIDE Real Estate.

All measurements and all calculations of area (i.e., Sq Ft and Acreage) are approximate. Broker has represented to MetroList that Broker has a valid listing signed by seller authorizing placement in the MLS. Above information is provided by Seller and/or other sources and has not been verified by Broker. Copyright 2024 MetroList Services, Inc. The data relating to real estate for sale on this web site comes in part from the Broker Reciprocity Program of MetroList® MLS. All information has been provided by seller/other sources and has not been verified by broker. All interested persons should independently verify the accuracy of all information. Last updated .
