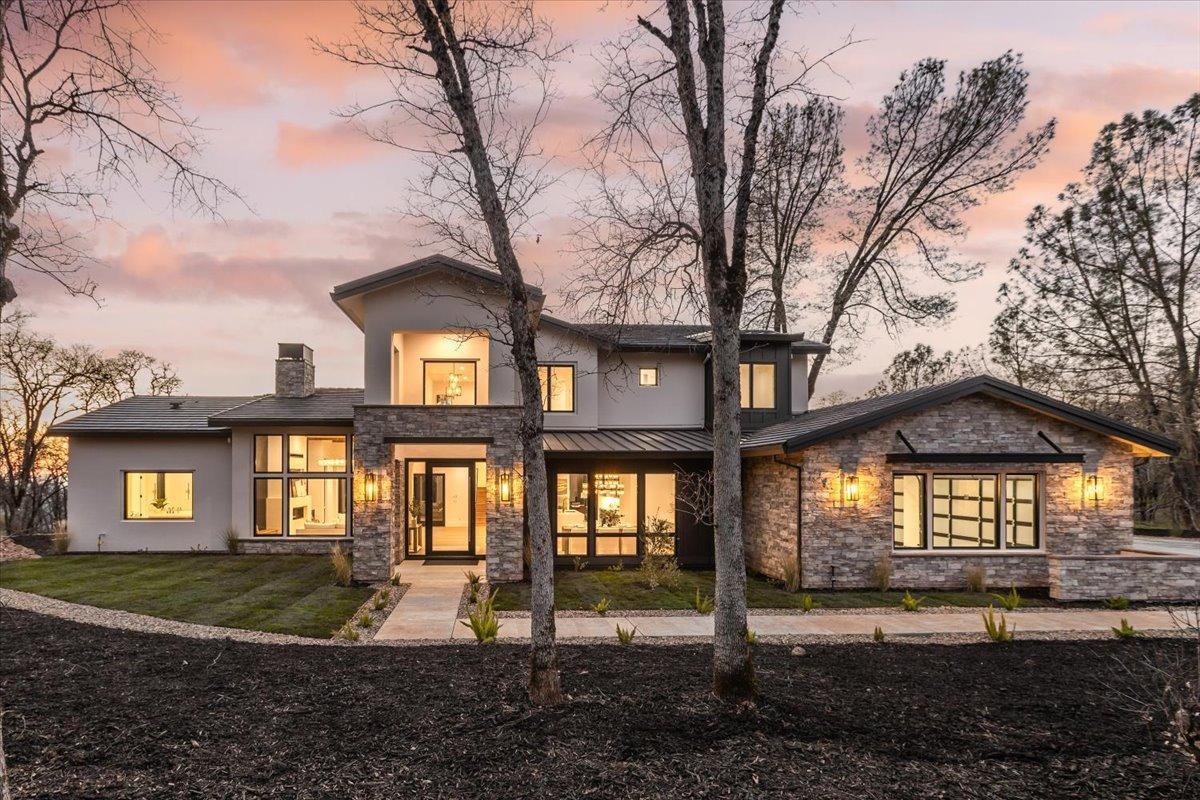10150 Coyote Ridge Court, Auburn, CA 95602
- $2,315,000
- 5
- BD
- 4
- Full Baths
- 1
- Half Bath
- 4,662
- SqFt
- Sold Price
- $2,315,000
- List Price
- $2,290,000
- Closing Date
- Mar 03, 2023
- MLS#
- 223006741
- Status
- CLOSED
- Building / Subdivision
- Coyote Ridge
- Bedrooms
- 5
- Bathrooms
- 4.5
- Living Sq. Ft
- 4,662
- Square Footage
- 4662
- Type
- Single Family Residential
- Zip
- 95602
- City
- Auburn
Property Description
UNIQUE opportunity to live in a stunning brand new (2023) home on 4.6 peaceful acres with ALL public utilities including FIBER OPTIC BROADBAND! This ideal location is in an enclave of beautiful homes, less than 10 minutes from shopping and less than 15 minutes to I80. Inside is warm and inviting with beautiful natural light from abundant high-quality windows and doors. The outside beckons you to relax or entertain under the covered patios, with access from the great room, master bedroom and office, all while enjoying beautiful sunsets and the expansive flat PRIVATE back yard. The spacious great room, incredible chef kitchen, prep kitchen and formal dining area separate the master suite from the guest suite and office. Upstairs will be perfect for guests and family with a large family room, guest suite, 2 more bedrooms and hall bath. There are luxury finishes throughout like 3 fireplaces, designer lighting, top-of-the-line appliances, super high-quality cabinetry, ceiling beams, 9.5 inch plank wood flooring throughout, 2 two car garages and a RV garage with professional epoxied floors, fully landscaped, and more! Nowhere else will you find luxury country living with all public utilities, close to amenities and convenient easy access. WATCH THE CINEMATIC VIDEO!
Additional Information
- Land Area (Acres)
- 4.6
- Year Built
- 2023
- Subtype
- Single Family Residence
- Subtype Description
- Detached, Luxury
- Construction
- Ceiling Insulation, Cement Siding, Stone, Stucco, Frame, Wall Insulation
- Foundation
- Slab
- Stories
- 2
- Garage Spaces
- 6
- Garage
- 24'+ Deep Garage, Attached, RV Garage Detached, Garage Door Opener, Garage Facing Front, Garage Facing Side
- Baths Other
- Shower Stall(s), Double Sinks, Low-Flow Shower(s), Low-Flow Toilet(s), Tub w/Shower Over, Quartz
- Master Bath
- Shower Stall(s), Double Sinks, Soaking Tub, Tile, Multiple Shower Heads, Quartz, Window
- Floor Coverings
- Tile, Wood
- Laundry Description
- Cabinets, Dryer Included, Sink, Ground Floor, Washer Included, Inside Room
- Dining Description
- Dining Bar, Formal Area
- Kitchen Description
- Pantry Closet, Quartz Counter, Slab Counter, Island w/Sink
- Kitchen Appliances
- Free Standing Gas Range, Free Standing Refrigerator, Built-In Refrigerator, Hood Over Range, Dishwasher, Disposal, Microwave, Double Oven, Tankless Water Heater, Wine Refrigerator
- Number of Fireplaces
- 3
- Fireplace Description
- Living Room, Master Bedroom, Gas Piped, Other
- HOA
- Yes
- Road Description
- Paved
- Rec Parking
- RV Garage Detached
- Misc
- Fireplace
- Cooling
- Ceiling Fan(s), Central, Whole House Fan, MultiUnits, MultiZone
- Heat
- Central, Fireplace(s), MultiUnits, MultiZone, Natural Gas
- Water
- Meter on Site, Public
- Utilities
- Public, Solar, Electric, Internet Available, Natural Gas Connected
- Sewer
- Special System, Public Sewer
Mortgage Calculator
Listing courtesy of Coldwell Banker Realty. Selling Office: RE/MAX Gold.

All measurements and all calculations of area (i.e., Sq Ft and Acreage) are approximate. Broker has represented to MetroList that Broker has a valid listing signed by seller authorizing placement in the MLS. Above information is provided by Seller and/or other sources and has not been verified by Broker. Copyright 2024 MetroList Services, Inc. The data relating to real estate for sale on this web site comes in part from the Broker Reciprocity Program of MetroList® MLS. All information has been provided by seller/other sources and has not been verified by broker. All interested persons should independently verify the accuracy of all information. Last updated .
