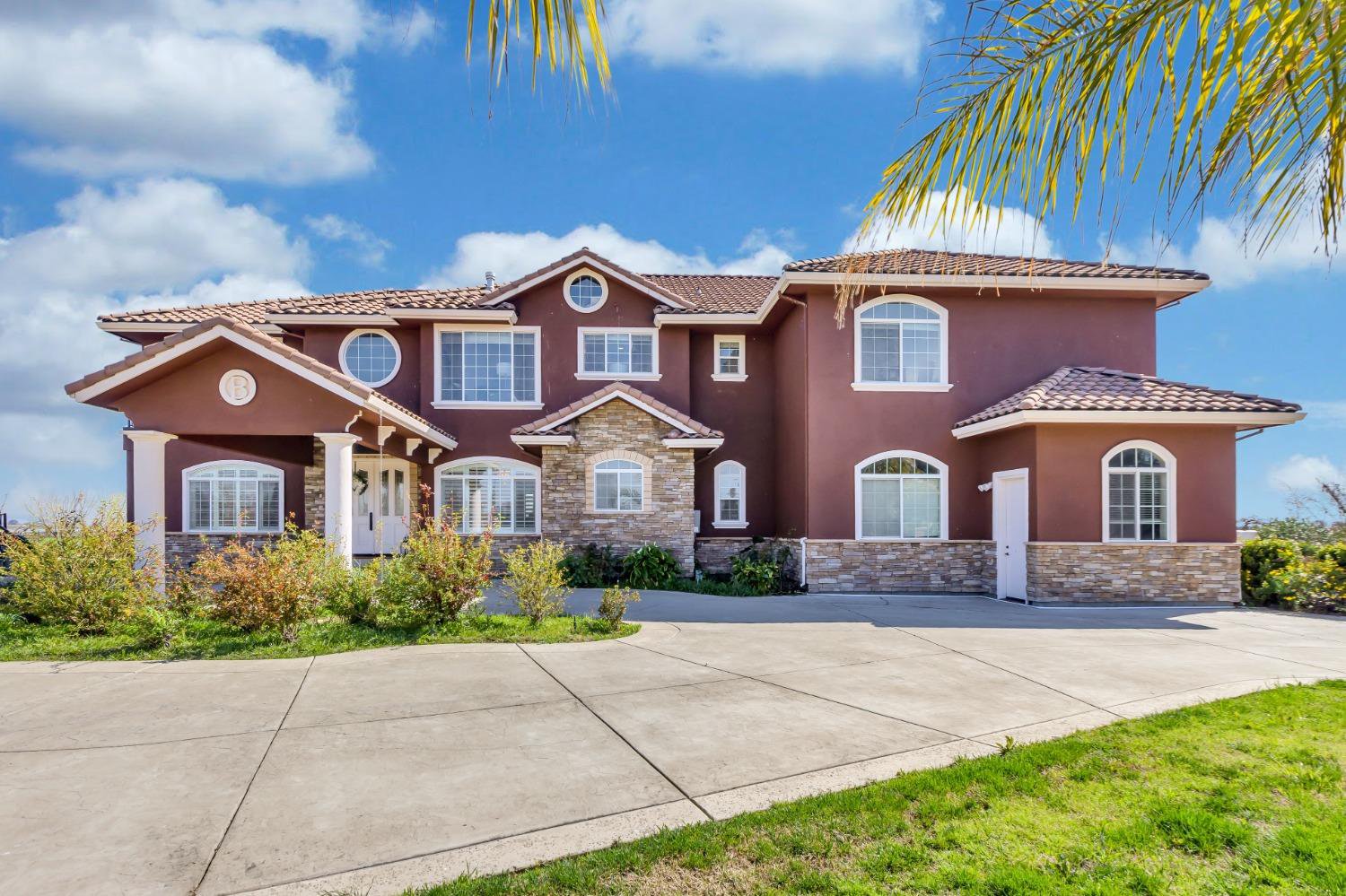8277 CHESTER Drive, Sacramento, CA 95830
- $1,450,000
- 4
- BD
- 4
- Full Baths
- 2
- Half Baths
- 4,715
- SqFt
- Sold Price
- $1,450,000
- List Price
- $1,499,000
- Closing Date
- Jul 31, 2023
- MLS#
- 223006249
- Status
- CLOSED
- Bedrooms
- 4
- Bathrooms
- 4.5
- Living Sq. Ft
- 4,715
- Square Footage
- 4715
- Type
- Single Family Residential
- Zip
- 95830
- City
- Sacramento
Property Description
Welcome to this Exquisite Custom Home on 2 Acres w/Breathtaking Views. Property Boasts Panoramic Sunrises & Sunsets on Multiple Balconies. Experience the Best of Both Worlds w/Unparalleled Privacy & Seclusion while Living in Sacramento & Country Living. This Custom Residence has over 4700 living sqft, Featuring 4 Master Suites w/Fireplaces, Walk-in Closets & Masters bathrooms. 5 Car Oversized Garages w/over 1500 sqft above Garage Finish Storage (design for future multigenerational living). Grand Covered Overhang & Circular Driveway with Double Doors Cathedral Entryway. Spiral Staircase, Crown Moldings thru-out. Large Downstairs Main Master Suite with Cozy Fireplace, Exterior door, Exquisite Big Master Bathroom w/Sunken Tub, Shower Stall, Double Sinks, Vanity & Two Walk-in Custom Closets. Downstairs Office w/Glass French Doors. Crawford Ceiling In Upstairs Bonus Loft. Dual StairCase (2nd near kitchen) Gourmet Kitchen w/Granite Countertops, Gas Range, Built-in Appliances. Separate Sitting Room off Breakfast Nook plus 2 half baths, 2 Laundry Rooms. Backyard has Captivating Views, Landscape w/Abundance of Flowers, Fruit Trees, Raised Deck. Room for RVs, Boats. Minutes to Shopping, Dining, Elk Grove Schools. Extended Long Driveway to Wrought Iron Gates & Wrap-around Fenced Property.
Additional Information
- Land Area (Acres)
- 2
- Year Built
- 2013
- Subtype
- Single Family Residence
- Subtype Description
- Custom, Ranchette/Country, Detached, Semi-Custom, Luxury
- Style
- A-Frame, Mediterranean, Modern/High Tech, Contemporary
- Construction
- Brick, Stucco, Frame, Wood
- Foundation
- Raised, Slab
- Stories
- 2
- Garage Spaces
- 5
- Garage
- Private, Attached, RV Access, RV Storage, Garage Door Opener, Uncovered Parking Space, Garage Facing Side, Guest Parking Available
- House FAces
- West
- Baths Other
- Shower Stall(s), Double Sinks, Granite, Tile, Window
- Master Bath
- Shower Stall(s), Double Sinks, Soaking Tub, Granite, Stone, Tile, Walk-In Closet 2+, Window
- Floor Coverings
- Carpet, Tile, Marble
- Laundry Description
- Cabinets, Sink, Electric, Gas Hook-Up, Other, Inside Room
- Dining Description
- Breakfast Nook, Formal Room, Dining/Family Combo, Space in Kitchen
- Kitchen Description
- Breakfast Area, Breakfast Room, Pantry Cabinet, Pantry Closet, Granite Counter, Island, Island w/Sink, Kitchen/Family Combo
- Kitchen Appliances
- Free Standing Gas Oven, Built-In Electric Oven, Free Standing Gas Range, Free Standing Refrigerator, Built-In Gas Oven, Gas Plumbed, Hood Over Range, Dishwasher, Disposal, Microwave, Plumbed For Ice Maker, Tankless Water Heater
- Number of Fireplaces
- 5
- Fireplace Description
- Living Room, Master Bedroom, Gas Piped, Gas Starter
- Road Description
- Asphalt, Paved
- Rec Parking
- RV Access, RV Storage
- Misc
- Balcony, Entry Gate
- Cooling
- Ceiling Fan(s), Central
- Heat
- Propane, Central, Fireplace(s)
- Water
- Well
- Utilities
- Cable Available, Propane Tank Leased, Internet Available
- Sewer
- In & Connected, Septic Connected, Septic Pump, Septic System
Mortgage Calculator
Listing courtesy of Portfolio Real Estate. Selling Office: Portfolio Real Estate.

All measurements and all calculations of area (i.e., Sq Ft and Acreage) are approximate. Broker has represented to MetroList that Broker has a valid listing signed by seller authorizing placement in the MLS. Above information is provided by Seller and/or other sources and has not been verified by Broker. Copyright 2024 MetroList Services, Inc. The data relating to real estate for sale on this web site comes in part from the Broker Reciprocity Program of MetroList® MLS. All information has been provided by seller/other sources and has not been verified by broker. All interested persons should independently verify the accuracy of all information. Last updated .
