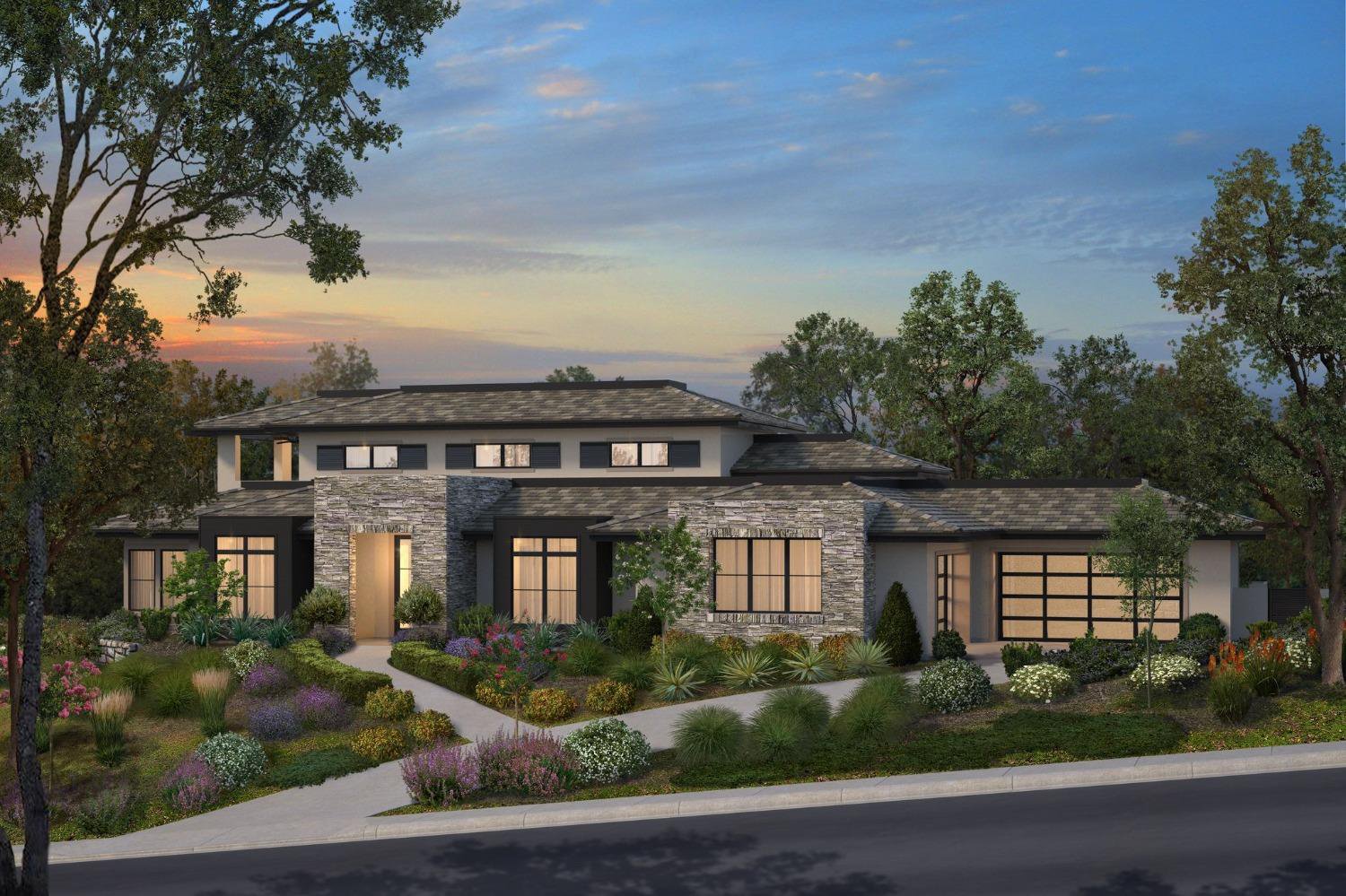3880 Greenview Drive, El Dorado Hills, CA 95762
- $3,199,000
- 6
- BD
- 5
- Full Baths
- 1
- Half Bath
- 5,066
- SqFt
- Sold Price
- $3,199,000
- List Price
- $3,199,000
- Closing Date
- Dec 22, 2023
- MLS#
- 223005489
- Status
- CLOSED
- Building / Subdivision
- Serrano
- Bedrooms
- 6
- Bathrooms
- 5.5
- Living Sq. Ft
- 5,066
- Square Footage
- 5066
- Type
- Single Family Residential
- Zip
- 95762
- City
- El Dorado Hills
Property Description
Spectacular brand new custom construction in Serrano Country Club. Look no further because this TailorMade Homes masterpiece has it all! This ideal floor plan lives like a single story and includes multiple private bedroom wings, 2 bonus rooms and endless possibilities with flexible space for all of your needs. The main floor luxurious primary suite features an attached room perfect for home gym/office/nursery and comes complete with fireplace, huge walk-in closet with washer and dryer & a spa quality bathroom. The chef's kitchen is a dream with a Thermador appliance package incl built-in refrigerator/freezer & separate prep kitchen with second refrigerator. The sprawling great room boasts a contemporary fireplace and direct outdoor access to the rear yard. The expansive panoramic patio door system creates seamless indoor/outdoor living perfect for this gorgeous, flat rear yard. With over .60 acres of space, this is an entertainer's oasis complete with built-in BBQ, outdoor fireplace and sparkling pool and spa. Upstairs features a bonus room with a lake view balcony and a private ensuite bedroom. Oversized 4 car garage and owned solar complete this amazing home package within this highly coveted guard gated community.
Additional Information
- Land Area (Acres)
- 0.62
- Year Built
- 2023
- Subtype
- Single Family Residence
- Subtype Description
- Planned Unit Develop, Custom
- Style
- Modern/High Tech, Contemporary
- Construction
- Wood
- Foundation
- Slab
- Stories
- 2
- Garage Spaces
- 4
- Garage
- Attached
- Baths Other
- Double Sinks, Jack & Jill, Tile, Quartz
- Master Bath
- Shower Stall(s), Double Sinks, Soaking Tub, Tile, Outside Access, Walk-In Closet, Quartz
- Floor Coverings
- Carpet, Tile, Wood
- Laundry Description
- Cabinets, Dryer Included, Washer Included, See Remarks, Inside Room
- Dining Description
- Breakfast Nook, Formal Room, Dining Bar
- Kitchen Description
- Pantry Closet, Quartz Counter, Island
- Kitchen Appliances
- Built-In BBQ, Built-In Electric Oven, Built-In Freezer, Built-In Gas Range, Built-In Refrigerator, Ice Maker, Dishwasher, Disposal, Microwave, Tankless Water Heater, Wine Refrigerator
- Number of Fireplaces
- 3
- Fireplace Description
- Master Bedroom, Family Room, See Remarks, Gas Piped
- HOA
- Yes
- Road Description
- Asphalt
- Pool
- Yes
- Misc
- Balcony, Fireplace, BBQ Built-In
- Equipment
- Audio/Video Prewired
- Cooling
- Central, MultiUnits
- Heat
- Central, Natural Gas
- Water
- Meter on Site, Meter Required, Public
- Utilities
- Cable Available, Solar, Electric, Internet Available, Natural Gas Available
- Sewer
- In & Connected, Public Sewer
- Restrictions
- Signs, Exterior Alterations, Tree Ordinance, Parking
Mortgage Calculator
Listing courtesy of Nick Sadek Sotheby's International Realty. Selling Office: Navigate Realty.

All measurements and all calculations of area (i.e., Sq Ft and Acreage) are approximate. Broker has represented to MetroList that Broker has a valid listing signed by seller authorizing placement in the MLS. Above information is provided by Seller and/or other sources and has not been verified by Broker. Copyright 2024 MetroList Services, Inc. The data relating to real estate for sale on this web site comes in part from the Broker Reciprocity Program of MetroList® MLS. All information has been provided by seller/other sources and has not been verified by broker. All interested persons should independently verify the accuracy of all information. Last updated .
