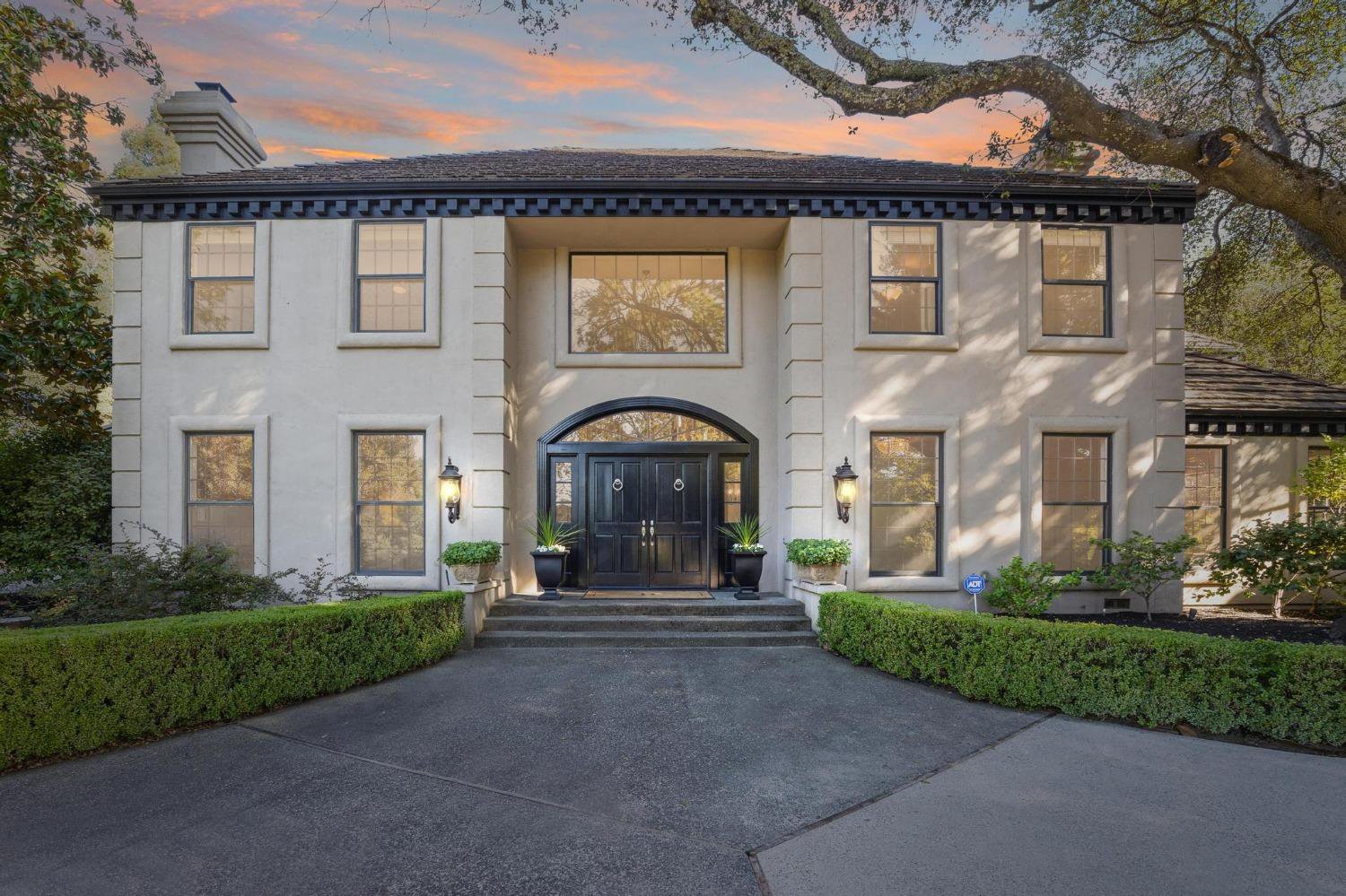7844 Kirk Court, Granite Bay, CA 95746
- $1,740,000
- 4
- BD
- 4
- Full Baths
- 5,091
- SqFt
- Sold Price
- $1,740,000
- List Price
- $1,788,000
- Closing Date
- May 09, 2023
- MLS#
- 223004926
- Status
- CLOSED
- Bedrooms
- 4
- Bathrooms
- 4
- Living Sq. Ft
- 5,091
- Square Footage
- 5091
- Type
- Single Family Residential
- Zip
- 95746
- City
- Granite Bay
Property Description
A true gem of the Hidden Lakes Estates this lovingly cared-for French Chateau sits in its own private oasis with resort-style amenities. Grand foyer opens to luxurious living areas: Chefs kitchen accented by sprawling granite island, top-of-the-line appliances, and breakfast nook, expansive formal living room with double-sided gas log fireplace leading to formal dining room, expansive family room with wrap around wet bar. Sophisticated office/den connects full bath. 4 spacious bedrooms, including a majestic owners suite and luxurious updated bathrooms create spa-like experiences. Sunroom, landing area with built-in cabinets, mud room and 4-car garage. Large patio with outdoor kitchen, French inspired swimming pool, 10-person in ground spa, professionally landscaped grounds offer mature trees, flowers, bushes, and large lawn area, raised vegetable planter beds surround a secluded firepit, a decomposed granite patio, gazebo, and expansive dining patio off the kitchen.
Additional Information
- Land Area (Acres)
- 0.6156
- Year Built
- 1982
- Subtype
- Single Family Residence
- Subtype Description
- Detached
- Style
- French
- Construction
- Stucco, Frame, Wood
- Foundation
- ConcretePerimeter
- Stories
- 2
- Garage Spaces
- 4
- Garage
- Attached, Side-by-Side, Garage Door Opener, Uncovered Parking Space, Garage Facing Side, Interior Access
- Baths Other
- Shower Stall(s), Double Sinks, Jack & Jill, Tile, Tub w/Shower Over
- Master Bath
- Shower Stall(s), Double Sinks, Soaking Tub, Granite, Tile, Walk-In Closet, Window
- Floor Coverings
- Carpet, Tile, Wood, Other
- Laundry Description
- Dryer Included, Upper Floor, Washer Included
- Dining Description
- Breakfast Nook, Formal Room
- Kitchen Description
- Breakfast Area, Pantry Cabinet, Granite Counter, Island w/Sink
- Kitchen Appliances
- Free Standing Refrigerator, Gas Cook Top, Built-In Gas Oven, Hood Over Range, Dishwasher, Disposal, Double Oven, Warming Drawer
- Number of Fireplaces
- 4
- Fireplace Description
- Living Room, Master Bedroom, Den, Family Room, Gas Log
- HOA
- Yes
- Road Description
- Paved
- Pool
- Yes
- Misc
- Uncovered Courtyard, Fire Pit
- Equipment
- Central Vacuum
- Cooling
- Central, Whole House Fan, MultiZone
- Heat
- Central, Fireplace(s), Solar Heating, Gas, MultiZone
- Water
- Public
- Utilities
- Public, Solar, Internet Available
- Sewer
- Public Sewer
- Restrictions
- Other
Mortgage Calculator
Listing courtesy of Compass. Selling Office: eXp Realty of California, Inc..

All measurements and all calculations of area (i.e., Sq Ft and Acreage) are approximate. Broker has represented to MetroList that Broker has a valid listing signed by seller authorizing placement in the MLS. Above information is provided by Seller and/or other sources and has not been verified by Broker. Copyright 2024 MetroList Services, Inc. The data relating to real estate for sale on this web site comes in part from the Broker Reciprocity Program of MetroList® MLS. All information has been provided by seller/other sources and has not been verified by broker. All interested persons should independently verify the accuracy of all information. Last updated .
