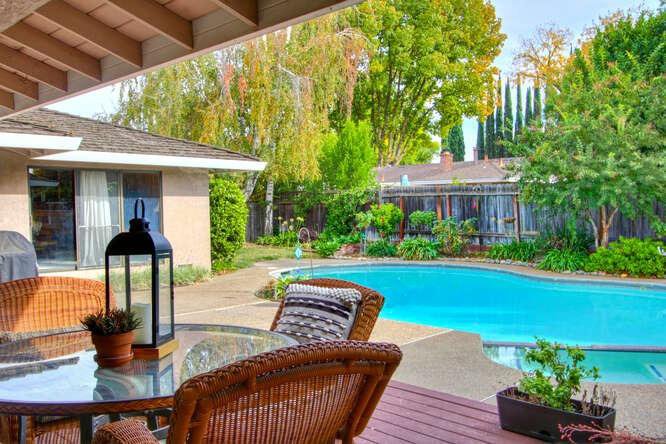4644 American River Drive, Sacramento, CA 95864
- $1,060,000
- 4
- BD
- 3
- Full Baths
- 3,585
- SqFt
- Sold Price
- $1,060,000
- List Price
- $1,095,000
- Closing Date
- Apr 20, 2023
- MLS#
- 223001991
- Status
- CLOSED
- Bedrooms
- 4
- Bathrooms
- 3
- Living Sq. Ft
- 3,585
- Square Footage
- 3585
- Type
- Single Family Residential
- Zip
- 95864
- City
- Sacramento
Property Description
LUXE LIVING on American River Drive! Walk to Rio & Jesuit High Schools & the prized American River Parkway! This Grand brick faced Ranch style home has 3585 SQ Ft of great living space! A special unique feature is the huge approx. 450 SF Bonus/Game room that is in addition to the formal living, dining & family rooms. There is a full bath adjoing the Bonus room too. This a perfect multi generation home with room for everyone! Work at home or play at home, this is your forever residence! It's been updated throughout & has walls of windows allowing the natural light to shine brightly in. The kitchen has double ovens, a 6 burner Viking cooktop, granite counters and overlooks the family room, breakfast nook out to the sparkling pool! The super LUXE size master bedroom suite features dual vanities separated by the shower and commode room with private closets on each side. The backyard is perfect for entertaining with expansive decking overlooking the giant swimming pool! There's room for play on both sides of the pool or have a garden of your choice! The garage is extra deep for storage with access to the mud room/laundry room directly into the back hall way to the kitchen. A perfect floor plan! You are going to Love it!
Additional Information
- Land Area (Acres)
- 0.28
- Year Built
- 1975
- Subtype
- Single Family Residence
- Subtype Description
- Custom, Detached
- Style
- Ranch
- Construction
- Brick, Stucco, Frame
- Foundation
- Raised
- Stories
- 1
- Garage Spaces
- 2
- Garage
- Attached, Garage Facing Front
- Baths Other
- Shower Stall(s), Double Sinks, Granite, Tub
- Master Bath
- Shower Stall(s), Granite
- Floor Coverings
- Carpet, Tile
- Laundry Description
- Cabinets, Sink, Inside Room
- Dining Description
- Breakfast Nook, Formal Room, Dining Bar
- Kitchen Description
- Breakfast Area, Pantry Cabinet, Granite Counter
- Kitchen Appliances
- Gas Cook Top, Dishwasher, Disposal, Double Oven
- Number of Fireplaces
- 1
- Fireplace Description
- Family Room
- Road Description
- Paved
- Pool
- Yes
- Cooling
- Ceiling Fan(s), Central
- Heat
- Central
- Water
- Meter on Site, Water District, Public
- Utilities
- Public, Electric, Natural Gas Connected
- Sewer
- In & Connected
Mortgage Calculator
Listing courtesy of RE/MAX Gold Sierra Oaks. Selling Office: Dunnigan, REALTORS.

All measurements and all calculations of area (i.e., Sq Ft and Acreage) are approximate. Broker has represented to MetroList that Broker has a valid listing signed by seller authorizing placement in the MLS. Above information is provided by Seller and/or other sources and has not been verified by Broker. Copyright 2024 MetroList Services, Inc. The data relating to real estate for sale on this web site comes in part from the Broker Reciprocity Program of MetroList® MLS. All information has been provided by seller/other sources and has not been verified by broker. All interested persons should independently verify the accuracy of all information. Last updated .
